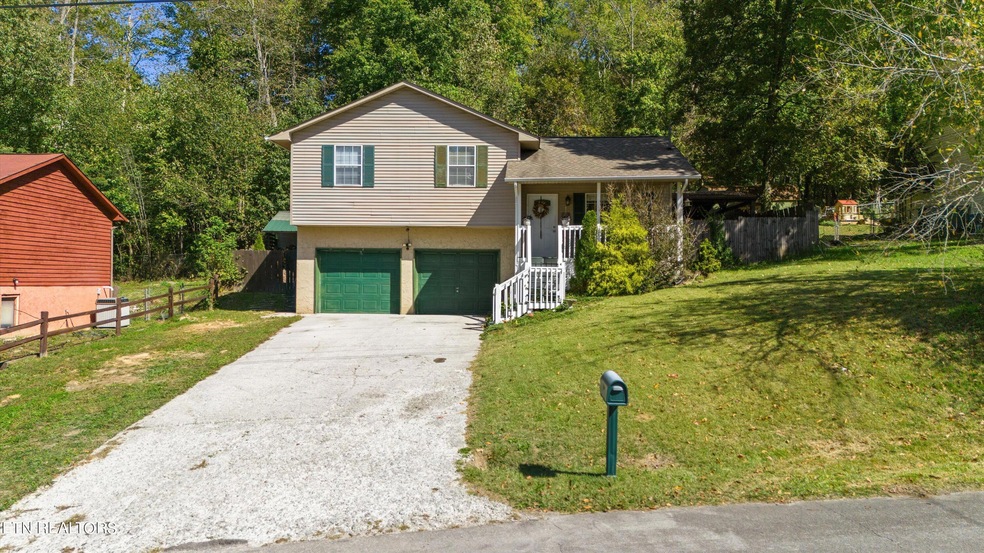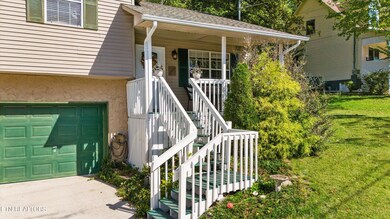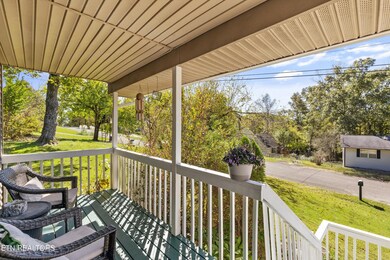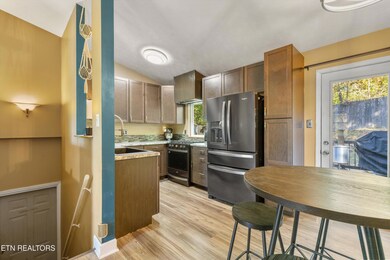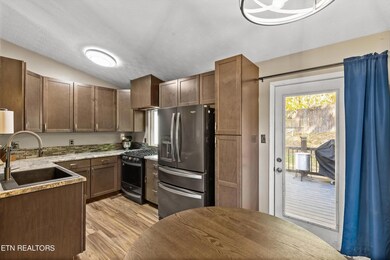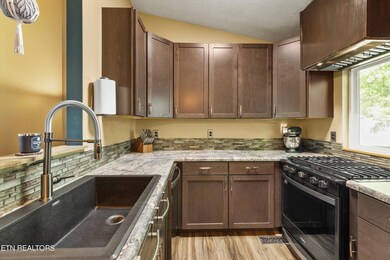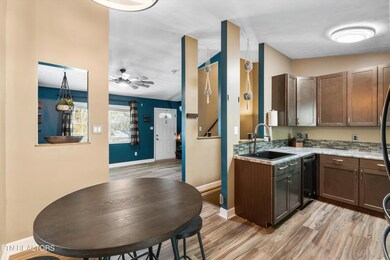
269 Doe Run Blvd Clinton, TN 37716
East Clinton NeighborhoodHighlights
- Countryside Views
- Wooded Lot
- Wood Flooring
- Deck
- Traditional Architecture
- No HOA
About This Home
As of November 2024Charming 3-bedroom, 2-bath home spanning 1,056 sq. ft. located in a highly convenient area near Norris Dam and the Clinch River, perfect for outdoor enthusiasts who love fishing, kayaking, and hiking. Recently updated, this home features a beautifully remodeled kitchen with new Whirlpool appliances, including a dual fuel gas stove, dishwasher, and refrigerator. The 3-dimensional roof is only 7 years old, while the spacious back deck, built with durable composite boards, and the fenced backyard were added approximately 5 years ago.
This home is ideally situated just 2 minutes from I-75, offering quick access to downtown Knoxville (15-20 minutes), Oak Ridge (20-30 minutes), and West Knoxville (30 minutes). Enjoy the convenience of having Walmart, Anderson High School, and local favorites like Starbucks and a liquor store all within walking distance. The newly opened Aspire Park, a major draw for outdoor activities with its acres of bike trails and water access, is only 10 minutes away.
A full home inspection was completed prior to listing the home. Repairs have been made and inspection is available upon request.
Whether you're looking for proximity to nature or easy access to amenities, this home strikes the perfect balance.
Home Details
Home Type
- Single Family
Est. Annual Taxes
- $907
Year Built
- Built in 1992
Lot Details
- 7,841 Sq Ft Lot
- Wood Fence
- Wooded Lot
Parking
- Attached Garage
Home Design
- Traditional Architecture
- Frame Construction
- Vinyl Siding
Interior Spaces
- 1,056 Sq Ft Home
- Combination Kitchen and Dining Room
- Countryside Views
- Fire and Smoke Detector
- Washer and Dryer Hookup
Kitchen
- Range
- Microwave
- Dishwasher
- Disposal
Flooring
- Wood
- Carpet
- Laminate
Bedrooms and Bathrooms
- 3 Bedrooms
- 2 Full Bathrooms
Outdoor Features
- Deck
- Covered patio or porch
- Outdoor Storage
- Storage Shed
Utilities
- Zoned Heating and Cooling System
Community Details
- No Home Owners Association
- Hunters Trail Unit Five Subdivision
Listing and Financial Details
- Assessor Parcel Number 043I C 020.00
Ownership History
Purchase Details
Home Financials for this Owner
Home Financials are based on the most recent Mortgage that was taken out on this home.Purchase Details
Home Financials for this Owner
Home Financials are based on the most recent Mortgage that was taken out on this home.Purchase Details
Purchase Details
Home Financials for this Owner
Home Financials are based on the most recent Mortgage that was taken out on this home.Purchase Details
Purchase Details
Purchase Details
Map
Similar Homes in Clinton, TN
Home Values in the Area
Average Home Value in this Area
Purchase History
| Date | Type | Sale Price | Title Company |
|---|---|---|---|
| Warranty Deed | $275,000 | Genesis Real Estate Title | |
| Warranty Deed | $275,000 | Genesis Real Estate Title | |
| Warranty Deed | $121,500 | -- | |
| Quit Claim Deed | -- | -- | |
| Deed | $115,090 | -- | |
| Warranty Deed | $65,500 | -- | |
| Warranty Deed | $9,500 | -- | |
| Warranty Deed | $140,000 | -- |
Mortgage History
| Date | Status | Loan Amount | Loan Type |
|---|---|---|---|
| Open | $265,000 | New Conventional | |
| Closed | $13,750 | FHA | |
| Closed | $265,000 | New Conventional | |
| Previous Owner | $96,000 | Credit Line Revolving | |
| Previous Owner | $113,000 | New Conventional | |
| Previous Owner | $121,500 | Credit Line Revolving | |
| Previous Owner | $11,900 | Commercial | |
| Previous Owner | $123,979 | New Conventional | |
| Previous Owner | $92,072 | No Value Available | |
| Previous Owner | $10,000 | No Value Available | |
| Previous Owner | $62,000 | No Value Available | |
| Previous Owner | $61,650 | No Value Available | |
| Closed | $0 | Commercial |
Property History
| Date | Event | Price | Change | Sq Ft Price |
|---|---|---|---|---|
| 11/22/2024 11/22/24 | Sold | $275,000 | 0.0% | $260 / Sq Ft |
| 10/27/2024 10/27/24 | Pending | -- | -- | -- |
| 10/19/2024 10/19/24 | For Sale | $275,000 | +126.3% | $260 / Sq Ft |
| 02/22/2014 02/22/14 | Sold | $121,500 | -- | $115 / Sq Ft |
Tax History
| Year | Tax Paid | Tax Assessment Tax Assessment Total Assessment is a certain percentage of the fair market value that is determined by local assessors to be the total taxable value of land and additions on the property. | Land | Improvement |
|---|---|---|---|---|
| 2024 | $907 | $34,500 | $8,750 | $25,750 |
| 2023 | $907 | $34,500 | $0 | $0 |
| 2022 | $907 | $34,500 | $8,750 | $25,750 |
| 2021 | $907 | $34,500 | $8,750 | $25,750 |
| 2020 | $731 | $34,500 | $8,750 | $25,750 |
| 2019 | $757 | $26,200 | $5,625 | $20,575 |
| 2018 | $731 | $26,200 | $5,625 | $20,575 |
| 2017 | $731 | $26,200 | $5,625 | $20,575 |
| 2016 | $731 | $26,200 | $5,625 | $20,575 |
| 2015 | -- | $25,975 | $5,625 | $20,350 |
| 2014 | -- | $25,975 | $5,625 | $20,350 |
| 2013 | -- | $26,350 | $0 | $0 |
Source: East Tennessee REALTORS® MLS
MLS Number: 1279956
APN: 043I-C-020.00
- 212 Doe Run Blvd
- 233 Doe Run Blvd
- 2 Chestnut Ct
- 8 Ivy Ct
- 6 Lilac Ct
- 149 Mike Miller Ln
- 144 Buffalo Rd
- 837 Joseph Francis Way
- 833 Joseph Francis Way
- 841 Joseph Francis Way
- 843 Joseph Francis Way
- 845 Joseph Francis Way
- 836 Joseph Francis Way
- 821 Joseph Francis Way
- 849 Joseph Francis Way
- 842 Joseph Francis Way
- 714 N Saulsbury Ln
- 817 Joseph Francis Way
- 855 Joseph Francis Way
- 846 Joseph Francis Way
