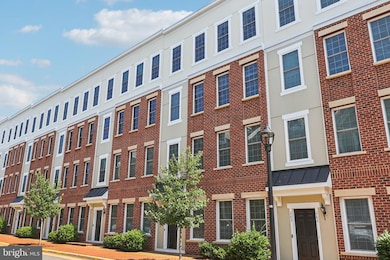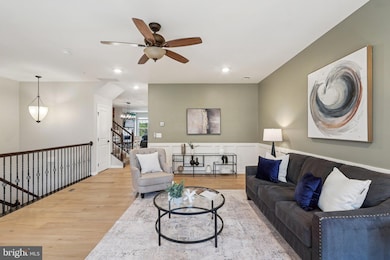
269 High Rail Terrace SE Leesburg, VA 20175
Estimated payment $4,439/month
Highlights
- Popular Property
- Wood Flooring
- Stainless Steel Appliances
- Open Floorplan
- Jogging Path
- 3-minute walk to Catoctin SkatePark
About This Home
Live the Downtown Leesburg Lifestyle in Crescent Place.
Welcome to this stunning townhome located in the highly sought-after Crescent Place neighborhood—where location, luxury, and lifestyle come together seamlessly. Just a 10-minute walk to historic downtown Leesburg, you'll be steps away from the area’s best shops, restaurants, breweries, and nightlife, as well as the W&OD Trail—ideal for biking, walking, and enjoying the outdoors.
Offering over 2,600 square feet, this spacious home features 3 bedrooms, 2.5 bathrooms, and a one-car garage. Inside, you'll find stylish upgrades including beautiful wide plank hardwood floors (2023) throughout the main level, a gourmet kitchen with white cabinetry, stainless steel appliances, and an oversized granite island with barstool seating—perfect for cooking and entertaining. The open-concept main level includes a generous family room with a gas fireplace, dining space, living room, and access to a charming outdoor terrace for morning coffee or evening relaxation.
Retreat to the luxurious primary suite, complete with a tray ceiling, cozy sitting area, two walk-in closets, and a spa-inspired bath featuring luxury tile, dual vanities, and a shower with dual shower heads. The upper level offers two additional bedrooms, a beautifully appointed full bath with dual sinks, and a laundry room with built-in cabinetry for added convenience.
Additional features include a built-in speaker system for enjoying music throughout the home and thoughtfully designed living spaces that blend comfort and style.
This isn’t just a home—it’s a lifestyle. Enjoy the ease of walkability, the charm of downtown, and the beauty of Northern Virginia—all from your new address in Crescent Place.
Townhouse Details
Home Type
- Townhome
Est. Annual Taxes
- $5,674
Year Built
- Built in 2017
HOA Fees
Parking
- 1 Car Direct Access Garage
- 1 Driveway Space
- Rear-Facing Garage
- Garage Door Opener
Home Design
- Slab Foundation
- Masonry
Interior Spaces
- 2,606 Sq Ft Home
- Property has 2 Levels
- Open Floorplan
- Ceiling Fan
- Fireplace With Glass Doors
- Fireplace Mantel
- Gas Fireplace
- Window Treatments
- Atrium Doors
- Family Room Off Kitchen
- Living Room
- Dining Room
- Wood Flooring
Kitchen
- Gas Oven or Range
- Stove
- Built-In Microwave
- Ice Maker
- Dishwasher
- Stainless Steel Appliances
- Kitchen Island
- Disposal
Bedrooms and Bathrooms
- 3 Bedrooms
Laundry
- Laundry on upper level
- Dryer
- Washer
Home Security
Outdoor Features
- Balcony
Schools
- Frances Hazel Reid Elementary School
- Smart's Mill Middle School
- Tuscarora High School
Utilities
- Central Heating and Cooling System
- Vented Exhaust Fan
- Electric Water Heater
Listing and Financial Details
- Assessor Parcel Number 231197102004
Community Details
Overview
- Association fees include all ground fee, common area maintenance, exterior building maintenance, lawn care front, management, snow removal, trash, water
- Crescent Place HOA
- Crescent Place Condominium Association Condos
- Crescent Place Subdivision, Godfrey Floorplan
Recreation
- Jogging Path
- Bike Trail
Pet Policy
- Dogs and Cats Allowed
Security
- Fire and Smoke Detector
Map
Home Values in the Area
Average Home Value in this Area
Tax History
| Year | Tax Paid | Tax Assessment Tax Assessment Total Assessment is a certain percentage of the fair market value that is determined by local assessors to be the total taxable value of land and additions on the property. | Land | Improvement |
|---|---|---|---|---|
| 2024 | $4,708 | $544,310 | $230,000 | $314,310 |
| 2023 | $4,547 | $519,660 | $230,000 | $289,660 |
| 2022 | $4,213 | $473,410 | $150,000 | $323,410 |
| 2021 | $4,170 | $425,460 | $110,000 | $315,460 |
| 2020 | $4,376 | $422,820 | $110,000 | $312,820 |
| 2019 | $4,504 | $431,000 | $100,000 | $331,000 |
| 2018 | $4,533 | $417,760 | $100,000 | $317,760 |
| 2017 | $1,175 | $312,460 | $0 | $312,460 |
Property History
| Date | Event | Price | Change | Sq Ft Price |
|---|---|---|---|---|
| 07/09/2025 07/09/25 | For Sale | $599,990 | -3.2% | $230 / Sq Ft |
| 06/26/2025 06/26/25 | For Sale | $620,000 | +29.4% | $238 / Sq Ft |
| 06/01/2021 06/01/21 | Sold | $479,000 | +2.1% | $181 / Sq Ft |
| 05/03/2021 05/03/21 | Pending | -- | -- | -- |
| 04/30/2021 04/30/21 | For Sale | $469,000 | 0.0% | $177 / Sq Ft |
| 04/19/2021 04/19/21 | Price Changed | $469,000 | +7.8% | $177 / Sq Ft |
| 09/30/2019 09/30/19 | Sold | $435,000 | -3.1% | $164 / Sq Ft |
| 08/17/2019 08/17/19 | Pending | -- | -- | -- |
| 08/01/2019 08/01/19 | For Sale | $449,000 | -- | $170 / Sq Ft |
Purchase History
| Date | Type | Sale Price | Title Company |
|---|---|---|---|
| Warranty Deed | $479,000 | Psr Title Llc | |
| Warranty Deed | $435,000 | Stockman Title & Escrow Inc | |
| Special Warranty Deed | $445,267 | Stewart Title Guaranty Co |
Mortgage History
| Date | Status | Loan Amount | Loan Type |
|---|---|---|---|
| Open | $450,341 | New Conventional | |
| Closed | $450,341 | New Conventional | |
| Previous Owner | $326,000 | New Conventional | |
| Previous Owner | $418,000 | New Conventional |
Similar Homes in Leesburg, VA
Source: Bright MLS
MLS Number: VALO2099698
APN: 231-19-7102-004
- 415 Bicksler Square SE
- 125 Oak View Dr SE
- 152 Oak View Dr SE
- 130 Oak View Dr SE
- 111 Oak View Dr SE
- 230 South St SE
- 321 Harrison St SE
- 333 Harrison St SE
- 557 Rockbridge Dr SE
- 3 Stationmaster St SE Unit 201
- 2 Stationmaster St SE Unit 301
- 2 Stationmaster St SE Unit 302
- 431 S King St
- 665 Constellation Square SE Unit E
- 673 Constellation Square SE Unit H
- 653 Constellation Square SE Unit J
- 831 Vanderbilt Terrace SE
- 121 Harrison St NE
- 119 Prosperity Ave SE Unit C
- 8 Davis Ave SW
- 487 Kornblau Terrace SE
- 412 Haupt Square SE
- 237 Nottoway St SE
- 674 Gateway Dr SE Unit 709
- 513 Constellation Square SE Unit E
- 636 York Ln SE
- 101 Marlow St SW
- 775 Gateway Dr SE
- 109 Prosperity Ave SE Unit E
- 115 Muffin Ct SE
- 28 Fort Evans Rd NE
- 75 Plaza St NE
- 503 Sunset View Terrace SE Unit 301
- 113 Davis Ave SW
- 502 Sunset View Terrace SE Unit 307
- 941 Warlander Dr SW
- 243 Mindy Ct SE
- 510 Sunset View Terrace SE Unit 101
- 512 Sunset View Terrace SE Unit 204
- 218 Meadows Ln NE






