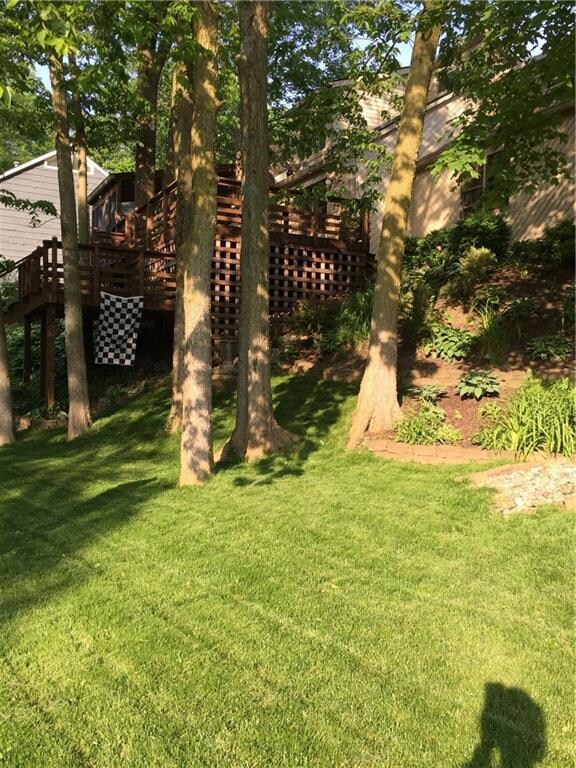
269 Iron Bridge Rd Cicero, IN 46034
Highlights
- Waterfront
- Mature Trees
- Family Room with Fireplace
- 0.74 Acre Lot
- Deck
- Vaulted Ceiling
About This Home
As of April 2025One of a kind home overlooking Morse Lake. Screened in patio & deck provide gorgeous views of the lake.Beautiful vaulted ceiling in the lvg rm complete w/ a cozy fireplace & hrdwd flrs. Updated ktchn & built-in storage in the dng rm--equipped w/ 2nd fireplace! Lrg utility rm which leads to heated garage w/ epoxied flrs, workbench, & scrned in garage door to enhance summer days. Master BR boasts lake view w/ numerous skylights-lots of natural light!Tankless WH & furnace < 2 yrs old.Fenced backyard w/ firepit & beautiful landscaping. The perfect retreat! Walkability to all Cicero has to offer:walking paths, pool, market, library & post office nearby. Trails, ziplines, horseback riding, archery, public kayaks & canoe launch around the corner.
Last Agent to Sell the Property
Highgarden Real Estate License #RB17001385 Listed on: 02/22/2019

Last Buyer's Agent
Lisa Yoder
Home Details
Home Type
- Single Family
Est. Annual Taxes
- $1,428
Year Built
- Built in 1975
Lot Details
- 0.74 Acre Lot
- Waterfront
- Mature Trees
Parking
- 2 Car Attached Garage
- Heated Garage
- Side or Rear Entrance to Parking
- Garage Door Opener
Home Design
- Traditional Architecture
- Cedar
- Stone
Interior Spaces
- 1.5-Story Property
- Vaulted Ceiling
- Skylights
- Gas Log Fireplace
- Wood Frame Window
- Window Screens
- Family Room with Fireplace
- 2 Fireplaces
- Living Room with Fireplace
- Combination Kitchen and Dining Room
- Utility Room
- Laundry on main level
- Crawl Space
- Attic Access Panel
- Fire and Smoke Detector
Kitchen
- Galley Kitchen
- Gas Oven
- Built-In Microwave
- Dishwasher
- Disposal
Flooring
- Wood
- Laminate
Bedrooms and Bathrooms
- 2 Bedrooms
Outdoor Features
- Deck
- Screened Patio
- Fire Pit
- Shed
- Storage Shed
Utilities
- Forced Air Heating System
- Heating System Uses Gas
- Programmable Thermostat
- Tankless Water Heater
Community Details
- No Home Owners Association
- Cicero Shores Subdivision
Listing and Financial Details
- Tax Lot 74
- Assessor Parcel Number 290236402027000011
Ownership History
Purchase Details
Home Financials for this Owner
Home Financials are based on the most recent Mortgage that was taken out on this home.Purchase Details
Home Financials for this Owner
Home Financials are based on the most recent Mortgage that was taken out on this home.Purchase Details
Similar Homes in Cicero, IN
Home Values in the Area
Average Home Value in this Area
Purchase History
| Date | Type | Sale Price | Title Company |
|---|---|---|---|
| Warranty Deed | -- | None Listed On Document | |
| Warranty Deed | -- | Chicago Title Company Llc | |
| Warranty Deed | -- | None Available |
Mortgage History
| Date | Status | Loan Amount | Loan Type |
|---|---|---|---|
| Open | $368,125 | New Conventional | |
| Previous Owner | $168,000 | Credit Line Revolving |
Property History
| Date | Event | Price | Change | Sq Ft Price |
|---|---|---|---|---|
| 04/23/2025 04/23/25 | Sold | $387,500 | -3.0% | $216 / Sq Ft |
| 03/25/2025 03/25/25 | Pending | -- | -- | -- |
| 03/21/2025 03/21/25 | For Sale | $399,500 | +82.8% | $223 / Sq Ft |
| 03/19/2019 03/19/19 | Sold | $218,500 | -0.6% | $122 / Sq Ft |
| 02/25/2019 02/25/19 | Pending | -- | -- | -- |
| 02/22/2019 02/22/19 | For Sale | $219,900 | -- | $123 / Sq Ft |
Tax History Compared to Growth
Tax History
| Year | Tax Paid | Tax Assessment Tax Assessment Total Assessment is a certain percentage of the fair market value that is determined by local assessors to be the total taxable value of land and additions on the property. | Land | Improvement |
|---|---|---|---|---|
| 2024 | $5,821 | $263,500 | $102,700 | $160,800 |
| 2023 | $5,821 | $305,800 | $102,700 | $203,100 |
| 2022 | $2,623 | $263,500 | $61,100 | $202,400 |
| 2021 | $2,164 | $217,400 | $61,100 | $156,300 |
| 2020 | $1,931 | $197,200 | $61,100 | $136,100 |
| 2019 | $1,721 | $179,500 | $26,600 | $152,900 |
| 2018 | $1,741 | $174,500 | $26,600 | $147,900 |
| 2017 | $75 | $155,900 | $26,600 | $129,300 |
| 2016 | $1,420 | $151,200 | $26,600 | $124,600 |
| 2014 | $1,260 | $136,700 | $28,700 | $108,000 |
| 2013 | $1,260 | $136,700 | $28,700 | $108,000 |
Agents Affiliated with this Home
-
Lisa Yoder
L
Seller's Agent in 2025
Lisa Yoder
Lisa Yoder
2 in this area
12 Total Sales
-
Laura Waters

Seller's Agent in 2019
Laura Waters
Highgarden Real Estate
(765) 418-0985
1 in this area
358 Total Sales
-
Leyton Wellbaum

Seller Co-Listing Agent in 2019
Leyton Wellbaum
Highgarden Real Estate
(317) 698-3575
1 in this area
214 Total Sales
Map
Source: MIBOR Broker Listing Cooperative®
MLS Number: 21619692
APN: 29-02-36-402-027.000-011
- 149 E Jackson St
- 809 Iron Bridge Rd
- 22 Point Ln
- 80 S Catherine St
- 18 Point Ln
- 31 Bluewater Dr
- 29 Bluewater Dr
- 129 Wilson St
- 15 Morse Ct
- 71 E Cove Ct
- 100 Confidential Dr
- 2025 W Morse Dr
- 1240 Stringtown Pike
- 826 N Lanyard Dr
- 247 Verdant Dr
- 1060 Frogs Leap
- 104 Perlican Dr
- 50 Hovden Dr
- 1060 Cape Coral Dr
- 1160 Nantucket Dr






