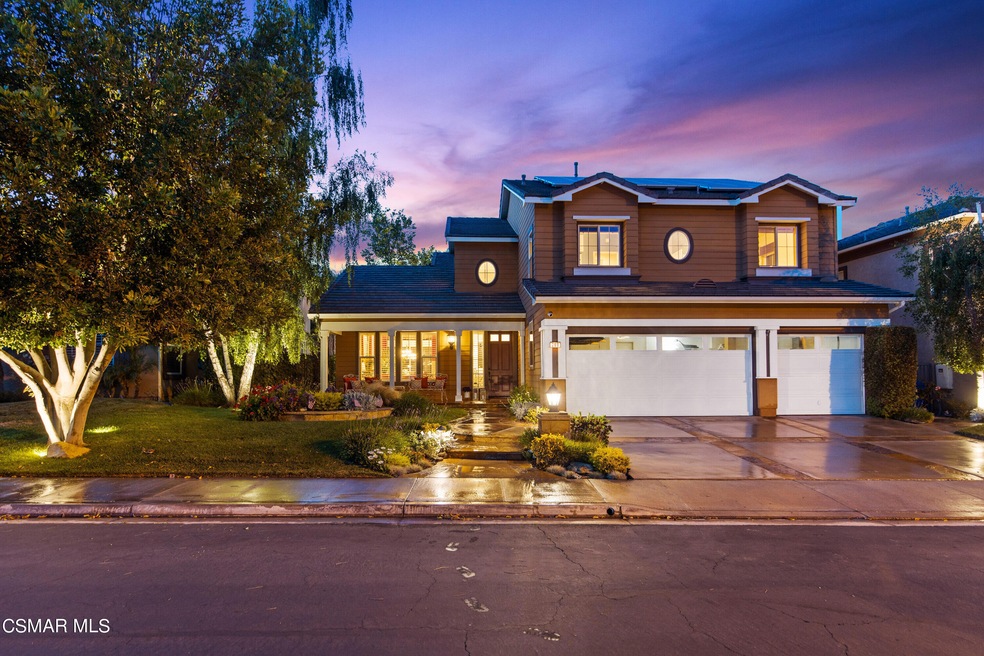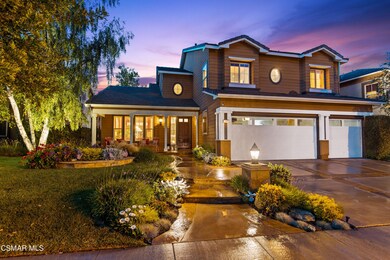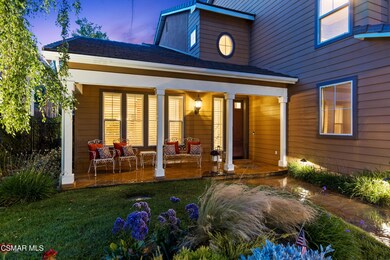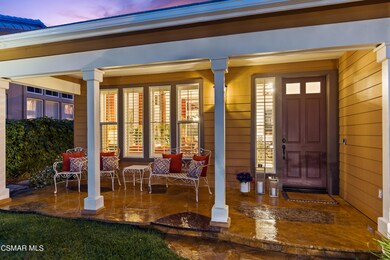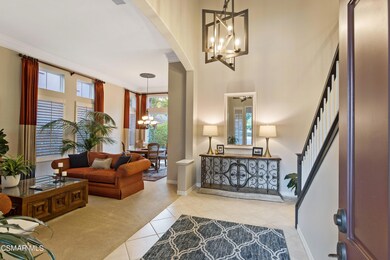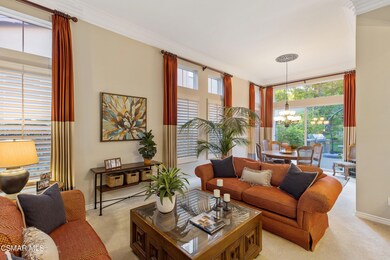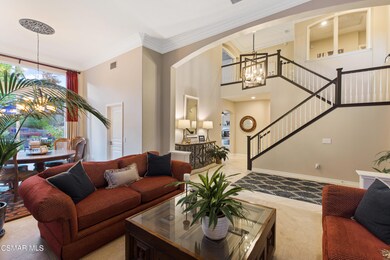
269 Knoll Ridge Rd Simi Valley, CA 93065
Wood Ranch NeighborhoodHighlights
- Fitness Center
- Koi Pond
- Solar Power System
- Wood Ranch Elementary School Rated A-
- In Ground Pool
- 1-minute walk to Old Windmill Park
About This Home
As of August 2022Do not miss out on this immaculate 5-bedroom, 4.5-bathroom home with over 3,000 square feet of living space, owned solar, fully remodeled kitchen and primary bathroom in the desirable gated community of Long Canyon Estates. Original owners with pride of ownership that radiates throughout the home with love & care.
Vast outdoor living space gives you a wonderland in which to entertain & admire. Delight family & guests under the custom pergola with massive outdoor fireplace, built-in barbeque, and lounging area while immersing in complete tranquility from the waterfall, Koi Pond, and lush, serene landscaping. Superb open floor plan with lofty ceilings throughout & abundance of windows allowing plenty of natural light. Breathe easily entering your beautifully appointed abode.
Grand foyer entry with soaring ceilings, adjacent formal living room and formal dining room. Gorgeous contemporary kitchen with quartz countertops, natural stone backsplash, island with breakfast bar, Bosch and Thermador stainless steel appliances, Blanco sink, Samsung refrigerator, plenty of cupboards with custom pull-outs, and opening to the family room with gas fireplace and custom built-in entertainment center. Impressive master suite and remodeled bathroom with heated flooring, custom wardrobe cabinets, walk-in closet with built-ins, large frameless shower and freestanding soaking tub, double sink vanity and stone finishes. Ensuite bedroom downstairs and upstairs along with 2 generously sized additional upstairs bedrooms with Jack & Jill bathroom.
Other notable updates include LED recessed and Smart lighting, ceiling fans, dual zone heating and air, whole house fan, crown molding, plantation shutters, custom window coverings, large Indoor laundry room, powder room, 3 car garage with storage cabinets and 220V plug in for electric vehicle.
Amazing community features 4 pools & spas, 3 clubhouses, fitness center and access to Old Windmill Park. Close to Wood Ranch Golf Club, Wood Ranch Shopping Center, Wood Ranch Elementary School, Ronald Reagan Library, and serene hiking trails. Perfect for anyone, this awe-inspiring home is ideally positioned to immerse in serenity and share magical moments with family & friends.
Last Agent to Sell the Property
Shane Haas
The Reznick Group Listed on: 06/09/2022
Co-Listed By
Shane Haas
The Reznick Group
Last Buyer's Agent
Dennis Goedhart
Century 21 Hilltop
Home Details
Home Type
- Single Family
Est. Annual Taxes
- $15,256
Year Built
- Built in 1999 | Remodeled
Lot Details
- 7,741 Sq Ft Lot
- Wrought Iron Fence
- Block Wall Fence
- Sprinkler System
- Property is zoned RPD-2.8
HOA Fees
- $210 Monthly HOA Fees
Parking
- 3 Car Direct Access Garage
- Parking Storage or Cabinetry
- Driveway
- Guest Parking
Home Design
- Slab Foundation
- Concrete Roof
- Wood Siding
- HardiePlank Type
- Stucco
Interior Spaces
- 3,009 Sq Ft Home
- 2-Story Property
- Open Floorplan
- Wired For Sound
- Built-In Features
- Cathedral Ceiling
- Ceiling Fan
- Recessed Lighting
- Free Standing Fireplace
- Raised Hearth
- Gas Log Fireplace
- Double Pane Windows
- Plantation Shutters
- Custom Window Coverings
- Family Room with Fireplace
- Formal Dining Room
- Views of Hills
Kitchen
- Updated Kitchen
- Breakfast Area or Nook
- Open to Family Room
- Breakfast Bar
- Convection Oven
- Gas Cooktop
- Range Hood
- Microwave
- Dishwasher
- Kitchen Island
- Quartz Countertops
- Disposal
Flooring
- Carpet
- Laminate
- Stone
- Ceramic Tile
Bedrooms and Bathrooms
- 5 Bedrooms
- Main Floor Bedroom
- Remodeled Bathroom
- Powder Room
- Double Vanity
- Bathtub with Shower
- Shower Only
- Linen Closet In Bathroom
Laundry
- Laundry Room
- Dryer
- Washer
Home Security
- Carbon Monoxide Detectors
- Fire and Smoke Detector
Eco-Friendly Details
- Energy-Efficient Lighting
- Energy-Efficient Thermostat
- Solar Power System
Pool
- In Ground Pool
- In Ground Spa
- Outdoor Pool
Outdoor Features
- Open Patio
- Koi Pond
- Outdoor Fireplace
- Built-In Barbecue
- Front Porch
Location
- Property is near a park
Utilities
- Two cooling system units
- Central Air
- 220 Volts in Garage
Listing and Financial Details
- Assessor Parcel Number 5960206105
Community Details
Overview
- Long Canyon Estates Association, Phone Number (805) 578-0535
- Hearthstone 416 Subdivision
- The community has rules related to covenants, conditions, and restrictions
- Greenbelt
Recreation
- Fitness Center
- Community Pool
- Community Spa
Additional Features
- Clubhouse
- Gated Community
Ownership History
Purchase Details
Home Financials for this Owner
Home Financials are based on the most recent Mortgage that was taken out on this home.Purchase Details
Home Financials for this Owner
Home Financials are based on the most recent Mortgage that was taken out on this home.Purchase Details
Home Financials for this Owner
Home Financials are based on the most recent Mortgage that was taken out on this home.Purchase Details
Home Financials for this Owner
Home Financials are based on the most recent Mortgage that was taken out on this home.Similar Homes in Simi Valley, CA
Home Values in the Area
Average Home Value in this Area
Purchase History
| Date | Type | Sale Price | Title Company |
|---|---|---|---|
| Grant Deed | $1,285,000 | Chicago Title | |
| Interfamily Deed Transfer | -- | Tustin Orange Co | |
| Interfamily Deed Transfer | -- | -- | |
| Partnership Grant Deed | $431,500 | First American Title Ins Co |
Mortgage History
| Date | Status | Loan Amount | Loan Type |
|---|---|---|---|
| Open | $1,028,000 | New Conventional | |
| Previous Owner | $308,500 | New Conventional | |
| Previous Owner | $340,000 | Unknown | |
| Previous Owner | $332,900 | Unknown | |
| Previous Owner | $30,000 | Credit Line Revolving | |
| Previous Owner | $344,850 | No Value Available |
Property History
| Date | Event | Price | Change | Sq Ft Price |
|---|---|---|---|---|
| 08/25/2022 08/25/22 | Sold | $1,285,000 | -1.1% | $427 / Sq Ft |
| 07/26/2022 07/26/22 | Pending | -- | -- | -- |
| 06/25/2022 06/25/22 | Price Changed | $1,299,000 | -7.1% | $432 / Sq Ft |
| 06/08/2022 06/08/22 | For Sale | $1,399,000 | -- | $465 / Sq Ft |
Tax History Compared to Growth
Tax History
| Year | Tax Paid | Tax Assessment Tax Assessment Total Assessment is a certain percentage of the fair market value that is determined by local assessors to be the total taxable value of land and additions on the property. | Land | Improvement |
|---|---|---|---|---|
| 2025 | $15,256 | $1,336,914 | $869,255 | $467,659 |
| 2024 | $15,256 | $1,310,700 | $852,210 | $458,490 |
| 2023 | $14,355 | $1,285,000 | $835,500 | $449,500 |
| 2022 | $7,471 | $632,282 | $249,741 | $382,541 |
| 2021 | $7,430 | $619,885 | $244,844 | $375,041 |
| 2020 | $7,285 | $613,532 | $242,335 | $371,197 |
| 2019 | $6,956 | $601,503 | $237,584 | $363,919 |
| 2018 | $6,906 | $589,710 | $232,926 | $356,784 |
| 2017 | $6,759 | $578,148 | $228,359 | $349,789 |
| 2016 | $6,459 | $566,813 | $223,882 | $342,931 |
| 2015 | $6,330 | $558,301 | $220,520 | $337,781 |
| 2014 | $6,249 | $547,366 | $216,201 | $331,165 |
Agents Affiliated with this Home
-
S
Seller's Agent in 2022
Shane Haas
The Reznick Group
-
D
Buyer's Agent in 2022
Dennis Goedhart
Century 21 Hilltop
Map
Source: Conejo Simi Moorpark Association of REALTORS®
MLS Number: 222002777
APN: 596-0-206-105
- 396 Arbor Ct
- 186 Parkside Dr
- 219 Evergreen Ct
- 57 E Boulder Creek Rd
- 162 Dusty Rose Ct
- 58 W Boulder Creek Rd
- 551 Running Creek Ct
- 68 E Twisted Oak Dr
- 570 Shadow Ln
- 544 Hooper Ave
- 552 Hooper Ave
- 525 Yarrow Dr
- 598 Yarrow Dr
- 335 Kitetail St
- 83 Humboldt St
- 594 Yarrow Dr
- 494 Bannister Way Unit B
- 508 Bannister Way Unit B
- 652 Stonebrook St
- 590 Stonebrook St
