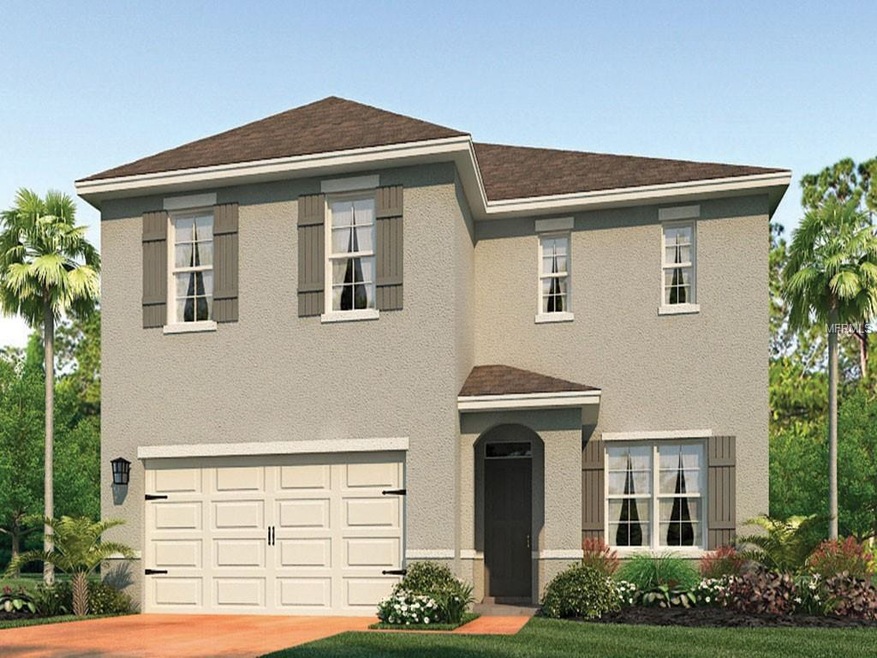
269 Ludisia Loop Davenport, FL 33837
Highlights
- Under Construction
- Community Pool
- Community Playground
- Solid Surface Countertops
- 2 Car Attached Garage
- Ceramic Tile Flooring
About This Home
As of September 2019Orchid Grove provides the perfect place to call home in Haines City! With the beautiful green hills as your setting, and the convenient location of shopping and dining, this community offers everything you'll need. Smartly planned one and two story homes with spacious living areas including large covered lanais, create inviting living space both inside and outside your home. Enjoyable outdoor amenities will include a resort style pool, cabana, playground and dog park.
Beautiful lakes and area recreation surround this community and provide fun for the whole family! Orchid Grove is east of Hwy 27, convenient to I-4 and also US 17-92. Don't wait to visit because this community won’t last.
*Photos are of similar model but not that of exact house. Please note that no representations or warranties are made regarding school districts or school assignments; you should conduct your own investigation regarding current and future schools and school boundaries.*
Last Agent to Sell the Property
D R HORTON REALTY INC License #3443826 Listed on: 05/06/2019

Home Details
Home Type
- Single Family
Est. Annual Taxes
- $5,030
Year Built
- Built in 2019 | Under Construction
Lot Details
- 6,000 Sq Ft Lot
- South Facing Home
HOA Fees
- $10 Monthly HOA Fees
Parking
- 2 Car Attached Garage
- Driveway
Home Design
- 2,432 Sq Ft Home
- Bi-Level Home
- Slab Foundation
- Shingle Roof
- Concrete Siding
- Block Exterior
- Stucco
Kitchen
- Range Hood
- Microwave
- Dishwasher
- Solid Surface Countertops
Flooring
- Carpet
- Ceramic Tile
Bedrooms and Bathrooms
- 4 Bedrooms
Schools
- Loughman Oaks Elementary School
- Boone Middle School
- Ridge Community Senior High School
Utilities
- Central Heating and Cooling System
Listing and Financial Details
- Home warranty included in the sale of the property
- Down Payment Assistance Available
- Visit Down Payment Resource Website
- Legal Lot and Block 317 / 00317
- Assessor Parcel Number 27-27-08-727507-003170
- $2,021 per year additional tax assessments
Community Details
Overview
- Association fees include community pool, ground maintenance, pool maintenance, recreational facilities
- Prime Community Management / Sharon Gastelbondo Association, Phone Number (863) 293-7400
- Built by D.R. Horton
- Orchid Grove West Subdivision, Galen Floorplan
- Association Owns Recreation Facilities
- The community has rules related to deed restrictions, no truck, recreational vehicles, or motorcycle parking
- Rental Restrictions
Recreation
- Community Playground
- Community Pool
Ownership History
Purchase Details
Home Financials for this Owner
Home Financials are based on the most recent Mortgage that was taken out on this home.Similar Homes in Davenport, FL
Home Values in the Area
Average Home Value in this Area
Purchase History
| Date | Type | Sale Price | Title Company |
|---|---|---|---|
| Special Warranty Deed | $262,990 | Dhi Title Of Florida Inc |
Mortgage History
| Date | Status | Loan Amount | Loan Type |
|---|---|---|---|
| Open | $60,158 | FHA | |
| Open | $258,226 | FHA |
Property History
| Date | Event | Price | Change | Sq Ft Price |
|---|---|---|---|---|
| 05/22/2025 05/22/25 | For Sale | $385,000 | +46.4% | $149 / Sq Ft |
| 09/23/2019 09/23/19 | Sold | $262,990 | 0.0% | $108 / Sq Ft |
| 08/25/2019 08/25/19 | Pending | -- | -- | -- |
| 07/31/2019 07/31/19 | Price Changed | $262,990 | +0.8% | $108 / Sq Ft |
| 06/14/2019 06/14/19 | Price Changed | $260,990 | +1.6% | $107 / Sq Ft |
| 05/06/2019 05/06/19 | For Sale | $256,990 | -- | $106 / Sq Ft |
Tax History Compared to Growth
Tax History
| Year | Tax Paid | Tax Assessment Tax Assessment Total Assessment is a certain percentage of the fair market value that is determined by local assessors to be the total taxable value of land and additions on the property. | Land | Improvement |
|---|---|---|---|---|
| 2023 | $8,142 | $282,913 | $0 | $0 |
| 2022 | $7,625 | $257,194 | $0 | $0 |
| 2021 | $7,189 | $233,813 | $47,000 | $186,813 |
| 2020 | $6,686 | $221,243 | $45,000 | $176,243 |
Agents Affiliated with this Home
-
Veronica Figueroa

Seller's Agent in 2025
Veronica Figueroa
EXP REALTY LLC
(407) 479-4577
4 in this area
2,029 Total Sales
-
Jamar Joseph
J
Seller Co-Listing Agent in 2025
Jamar Joseph
EXP REALTY LLC
(321) 978-3327
5 Total Sales
-
Tim Hultgren
T
Seller's Agent in 2019
Tim Hultgren
D R HORTON REALTY INC
(866) 476-2601
9 in this area
3,966 Total Sales
-
Derrick Cameroon

Buyer's Agent in 2019
Derrick Cameroon
FLORIDA REALTY MARKETPLACE
(407) 300-5847
3 Total Sales
Map
Source: Stellar MLS
MLS Number: O5782344
APN: 27-27-08-727507-003170
- 277 Ludisia Loop
- 485 Disa Dr
- 473 Disa Dr
- 12 Holly Hill Rd
- 478 Disa Dr
- 486 Disa Dr
- 421 Disa Dr
- 625 Disa Dr
- 669 Sierra Cir
- 881 Orchid Grove Blvd
- 106 Meridian St
- 638 Sierra Cir
- 928 Orchid Grove Blvd
- 872 Orchid Grove Blvd
- 1148 Pomelo St
- 0 Orchid Dr Unit MFRP4933684
- 606 Tortugas St
- 833 Orchid Grove Blvd
- 856 Teton St
- 1075 Aerides Way
