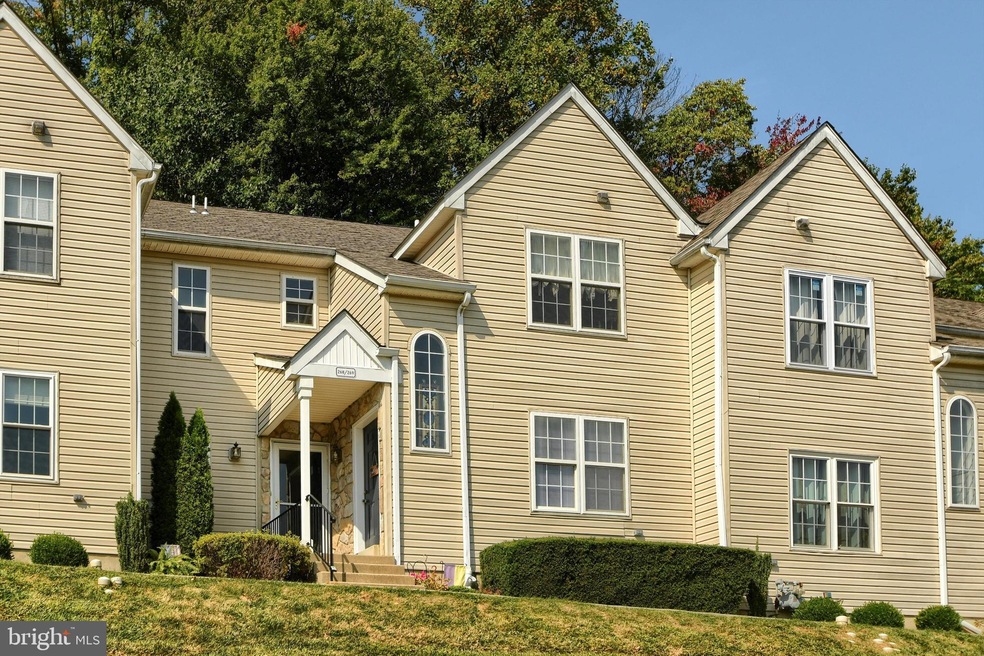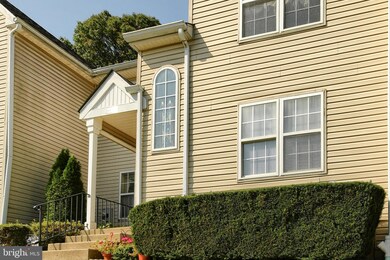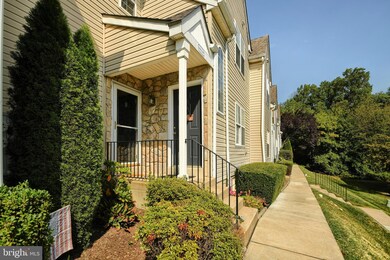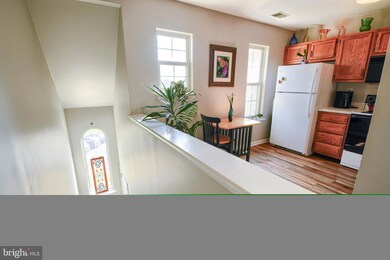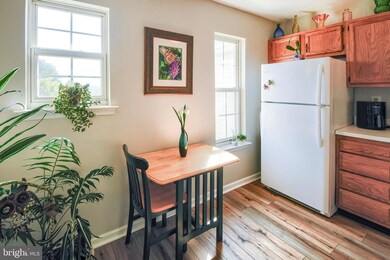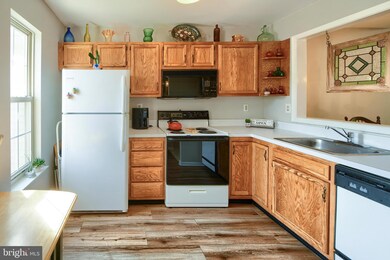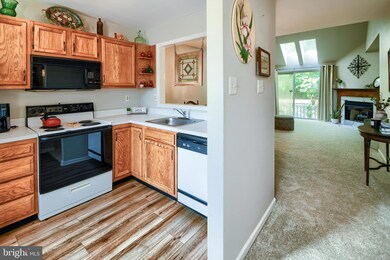
269 Miley Rd Unit 269 Aston, PA 19014
Aston NeighborhoodHighlights
- 1 Fireplace
- Property is in excellent condition
- Walk-Up Access
- Forced Air Heating and Cooling System
About This Home
As of November 2024Welcome to this charming 2-bedroom, 2-bath condo nestled in the highly sought-after Ballinahinch community. Surrounded by rolling hills, this picturesque neighborhood offers stunning views throughout the year, providing a serene backdrop for your new home. Step inside to discover a spacious and sunlit open-concept living and dining area that seamlessly connects to the eat-in kitchen. Sliding glass doors lead to a private back deck, where you can relax and enjoy the tranquility of the wooded landscape, offering a perfect blend of privacy and nature. The generous primary bedroom, positioned to overlook the peaceful woods, features a walk-in closet and ensuite full bath. A well-placed laundry area in the hallway adds convenience, providing easy access to both bedrooms. The second bedroom is bright and airy with large windows and a closet. The unfinished basement, accessible from the rear of the property, offers abundant storage space and the potential to be transformed into an additional living area. Residents of Ballinahinch benefit from a wealth of community amenities and enjoy a prime location with quick access to I-95 and I-476. You’re also close to the shops and dining options in Media and Delaware. An added bonus is the walkability to Barnaby’s on Pennell Rd—perfect for meeting friends on the weekends or enjoying a delicious meal without the hassle of cooking. Other features include: New HVAC (2023), Hot water heater (2020), Refrigerator (2020), Toilets (2020), Plumbing fixtures (2020), This condo combines comfort, convenience, and community charm in one delightful package. Don't miss the opportunity to make it your own!
Last Agent to Sell the Property
Coldwell Banker Realty License #RS319664 Listed on: 09/13/2024

Property Details
Home Type
- Condominium
Est. Annual Taxes
- $4,276
Year Built
- Built in 1995
Lot Details
- Property is in excellent condition
HOA Fees
- $260 Monthly HOA Fees
Parking
- Parking Lot
Home Design
- Aluminum Siding
- Vinyl Siding
Interior Spaces
- 1,036 Sq Ft Home
- Property has 1 Level
- 1 Fireplace
- Washer and Dryer Hookup
Bedrooms and Bathrooms
- 2 Main Level Bedrooms
- 2 Full Bathrooms
Unfinished Basement
- Walk-Up Access
- Rear Basement Entry
Utilities
- Forced Air Heating and Cooling System
- Electric Water Heater
Listing and Financial Details
- Tax Lot 233-000
- Assessor Parcel Number 02-00-01547-71
Community Details
Overview
- $18 Other Monthly Fees
- Low-Rise Condominium
- Ballinahinch Subdivision
Pet Policy
- Pets allowed on a case-by-case basis
Ownership History
Purchase Details
Home Financials for this Owner
Home Financials are based on the most recent Mortgage that was taken out on this home.Purchase Details
Home Financials for this Owner
Home Financials are based on the most recent Mortgage that was taken out on this home.Similar Home in Aston, PA
Home Values in the Area
Average Home Value in this Area
Purchase History
| Date | Type | Sale Price | Title Company |
|---|---|---|---|
| Deed | $260,000 | None Listed On Document | |
| Deed | $260,000 | None Listed On Document | |
| Deed | $91,900 | -- |
Mortgage History
| Date | Status | Loan Amount | Loan Type |
|---|---|---|---|
| Open | $221,000 | New Conventional | |
| Closed | $221,000 | New Conventional | |
| Previous Owner | $55,000 | Purchase Money Mortgage |
Property History
| Date | Event | Price | Change | Sq Ft Price |
|---|---|---|---|---|
| 11/18/2024 11/18/24 | Sold | $260,000 | 0.0% | $251 / Sq Ft |
| 09/13/2024 09/13/24 | For Sale | $259,900 | -- | $251 / Sq Ft |
Tax History Compared to Growth
Tax History
| Year | Tax Paid | Tax Assessment Tax Assessment Total Assessment is a certain percentage of the fair market value that is determined by local assessors to be the total taxable value of land and additions on the property. | Land | Improvement |
|---|---|---|---|---|
| 2024 | $4,277 | $164,820 | $48,860 | $115,960 |
| 2023 | $4,085 | $164,820 | $48,860 | $115,960 |
| 2022 | $3,939 | $164,820 | $48,860 | $115,960 |
| 2021 | $6,079 | $164,820 | $48,860 | $115,960 |
| 2020 | $3,563 | $87,240 | $24,860 | $62,380 |
| 2019 | $3,495 | $87,240 | $24,860 | $62,380 |
| 2018 | $3,346 | $87,240 | $0 | $0 |
| 2017 | $3,275 | $87,240 | $0 | $0 |
| 2016 | $479 | $87,240 | $0 | $0 |
| 2015 | $489 | $87,240 | $0 | $0 |
| 2014 | $489 | $87,240 | $0 | $0 |
Agents Affiliated with this Home
-
Victoria Sheridan

Seller's Agent in 2024
Victoria Sheridan
Coldwell Banker Realty
(484) 841-6959
2 in this area
72 Total Sales
-
Jessica Mudrick

Seller Co-Listing Agent in 2024
Jessica Mudrick
Coldwell Banker Realty
(610) 717-7266
5 in this area
112 Total Sales
-
Kate Christy

Buyer's Agent in 2024
Kate Christy
KW Empower
(484) 433-1543
3 in this area
39 Total Sales
Map
Source: Bright MLS
MLS Number: PADE2075390
APN: 02-00-01547-71
- 216 Moria Place
- 108 Grace Ln
- 615 Convent Rd
- 630 Mount Alverno Rd
- 702 Iris Ln
- 604 W Saint Andrews Dr
- 614 Hillcrest Ct
- 743 Iris Ln
- 324 Crozerville Rd
- 324 332 Crozerville Rd
- 313 Highgrove Ln
- 16 New Rd
- 255 Seventh Ave
- 331 Howarth Rd
- 106 Dobson Ct
- 30 Colonial Cir
- 4107 Aston Mills Rd
- 14 Hoag Ln
- 38 New Rd
- 128 Richard Rd
