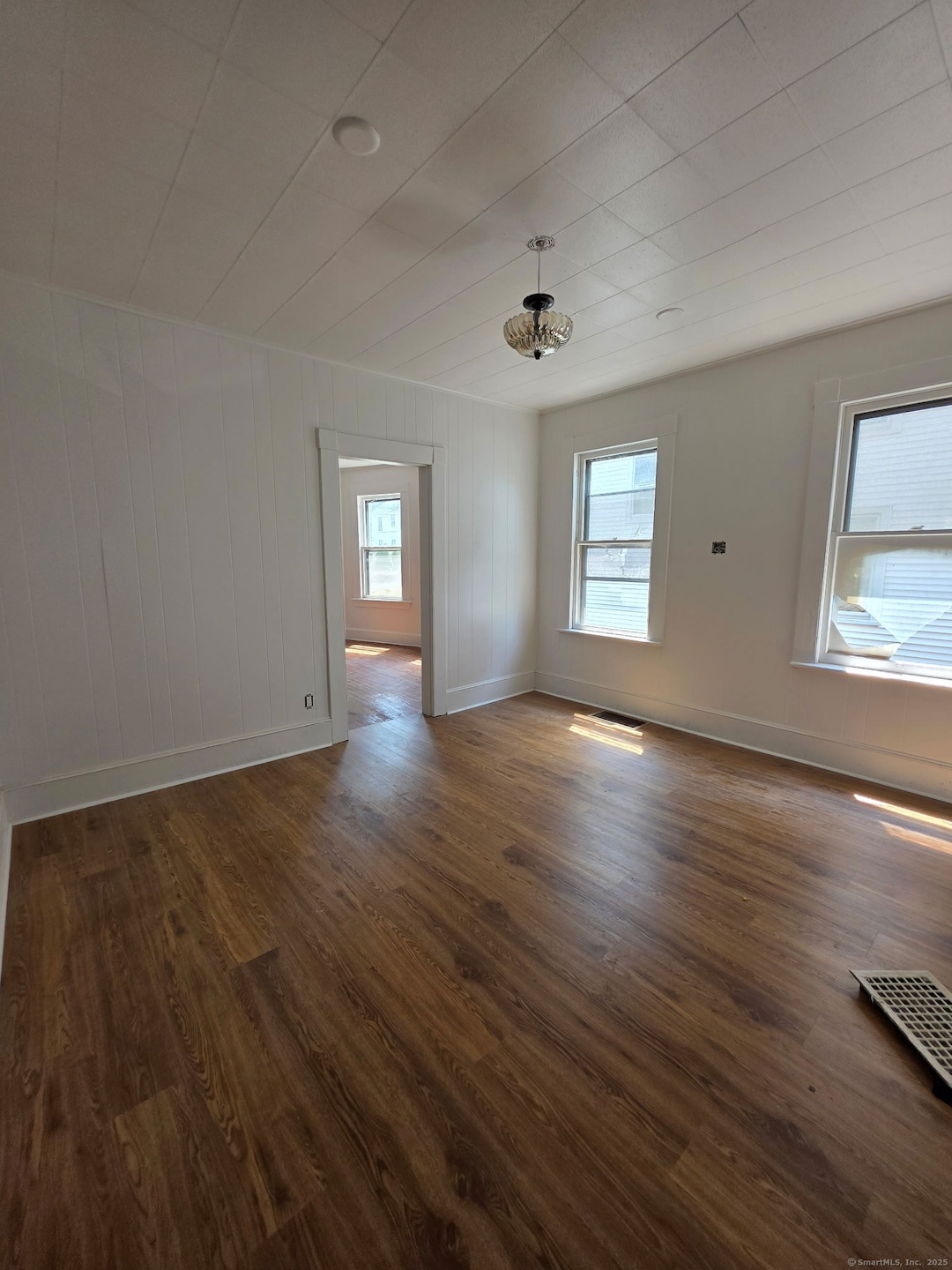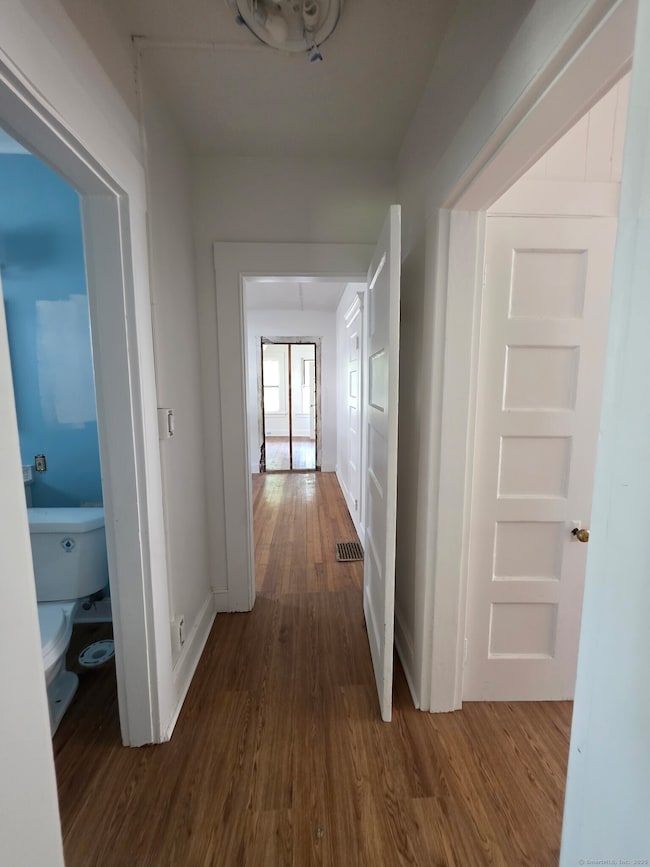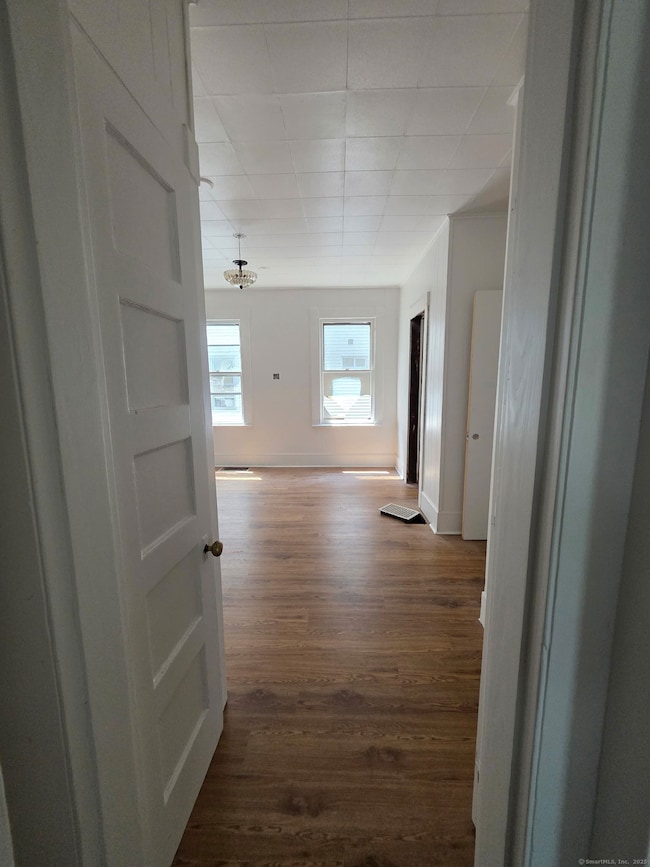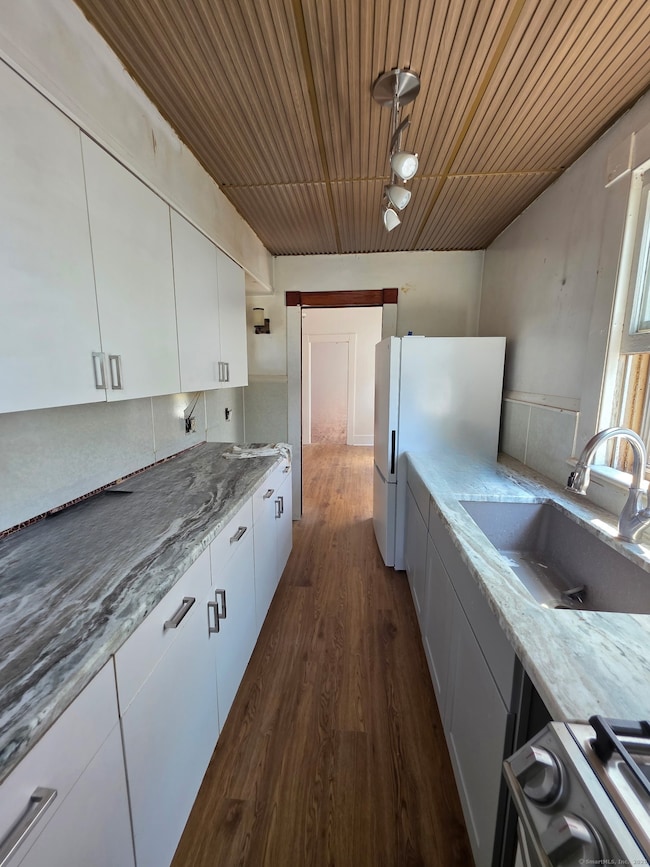269 N Main St Ansonia, CT 06401
About This Home
This newly remodeled 3 bedroom, 1 bath first floor apartment in Ansonia's North End features a spacious and functional layout with large rooms, a galley kitchen, dining room, and comfortable living room. Off-street parking is available. Conveniently located just minutes from downtown, with easy access to Route 8, the Ansonia Nature and Recreation Center, and Osbornedale State Park, making it a great option for commuters. Please note: Final touches are still being worked and will completed before tenant occupancy. No Smoking in the unit.
Listing Agent
Higgins Group Real Estate Brokerage Phone: (203) 685-9379 License #RES.0818795 Listed on: 10/17/2025

Co-Listing Agent
Higgins Group Real Estate Brokerage Phone: (203) 685-9379 License #RES.0810151
Property Details
Home Type
- Apartment
Year Built
- Built in 1911
Interior Spaces
- 2,592 Sq Ft Home
- Unfinished Basement
- Basement Fills Entire Space Under The House
- Oven or Range
Bedrooms and Bathrooms
- 3 Bedrooms
- 1 Full Bathroom
Schools
- Prendergast Elementary School
- Ansonia High School
Additional Features
- 7,405 Sq Ft Lot
- Heating System Uses Natural Gas
Listing and Financial Details
- Assessor Parcel Number 1046646
Community Details
Overview
- 2 Units
Pet Policy
- Pets Allowed with Restrictions
Map
Source: SmartMLS
MLS Number: 24133493
- 44 Woodlawn Ave
- 64 Hubbell Ave
- 26 Gardners Ln
- 19 5th St
- 222 1/2 N State St
- 45 Winter St Unit 47
- 13 French St
- 0 7 Liberty Pines St Unit 7 24119006
- 121 N State St
- 129 Old Ansonia Rd
- 25 Pleasant St
- 56 Franklin St
- 22 Pheasant Dr
- 33 La Rovera Terrace
- 13 Tomlinson St
- 17 Holbrook St
- 5 Ansmour Rd
- 22 Arch St
- 15 Holbrook St
- 16 Holbrook Ct
- 5 Gardners Ln Unit 1
- 55 4th St
- 38 Winter St
- 10 Ells St Unit 1
- 12 Rockwood Ave Unit 2nd & 3rd floor
- 12 Rockwood Ave Unit 2nd Floor
- 13 Clark Street - 1st Floor Unit 2nd Floor
- 121 N State St
- 445 Beaver St
- 50 Holbrook St
- 25 Holbrook St
- 32 Lester St Unit 2
- 32 Lester St
- 153 Main St
- 158 Main St
- 103 S Cliff St
- 102 S Cliff St Unit First Floor
- 9 Jewett St Unit 11
- 7 Hill St Unit 2



