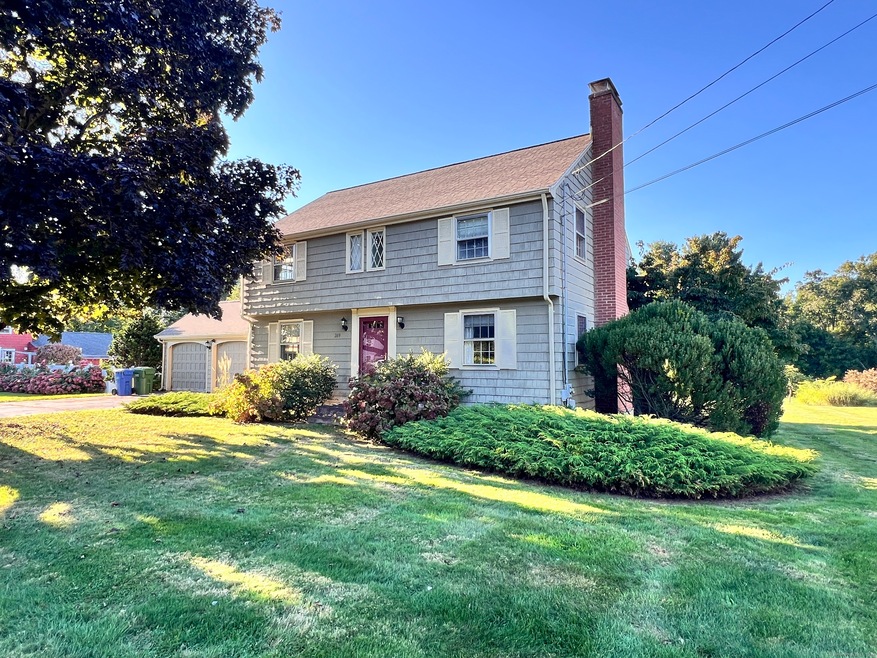
269 Overlook Rd Glastonbury, CT 06033
Glastonbury Center NeighborhoodHighlights
- Colonial Architecture
- Attic
- Home Security System
- Buttonball Lane School Rated A
- 2 Fireplaces
- Central Air
About This Home
As of December 2024Welcome to 269 Overlook Rd, a charming 4-bedroom, 1.5-bathroom home nestled on a spacious level lot. This inviting residence features a comfortable main level with an eat-in kitchen that includes laundry facilities and a convenient half bath. The adjacent dining room flows seamlessly into a generously sized living room, perfect for entertaining and cozy gatherings by the fireplace. Upstairs, you'll find four well-appointed bedrooms and a full bath, all highlighted by beautiful hardwood floors throughout, enhancing the home's warmth and elegance. The lower level offers additional living space with a family room, complete with its own fireplace, and ample storage options. Additional highlights include a two-car garage and a large, flat backyard, ideal for outdoor activities and relaxation. This home combines classic charm with practical updates, offering a perfect blend of comfort and convenience. Don't miss the opportunity to make this your new home!
Last Agent to Sell the Property
Northwest CT Realty License #REB.0756887 Listed on: 09/11/2024
Home Details
Home Type
- Single Family
Est. Annual Taxes
- $8,094
Year Built
- Built in 1968
Lot Details
- 0.58 Acre Lot
- Level Lot
- Property is zoned AA
Parking
- 2 Car Garage
Home Design
- Colonial Architecture
- Concrete Foundation
- Frame Construction
- Asphalt Shingled Roof
- Wood Siding
- Shingle Siding
Interior Spaces
- 1,652 Sq Ft Home
- 2 Fireplaces
- Partially Finished Basement
- Basement Fills Entire Space Under The House
- Attic or Crawl Hatchway Insulated
- Home Security System
Kitchen
- Oven or Range
- Dishwasher
Bedrooms and Bathrooms
- 4 Bedrooms
Laundry
- Laundry on main level
- Dryer
- Washer
Schools
- Glastonbury High School
Utilities
- Central Air
- Hot Water Heating System
- Heating System Uses Natural Gas
- Hot Water Circulator
- Cable TV Available
Listing and Financial Details
- Assessor Parcel Number 574185
Ownership History
Purchase Details
Home Financials for this Owner
Home Financials are based on the most recent Mortgage that was taken out on this home.Purchase Details
Home Financials for this Owner
Home Financials are based on the most recent Mortgage that was taken out on this home.Purchase Details
Similar Homes in the area
Home Values in the Area
Average Home Value in this Area
Purchase History
| Date | Type | Sale Price | Title Company |
|---|---|---|---|
| Warranty Deed | $640,000 | None Available | |
| Warranty Deed | $640,000 | None Available | |
| Warranty Deed | $425,000 | None Available | |
| Warranty Deed | $425,000 | None Available | |
| Warranty Deed | $425,000 | None Available | |
| Quit Claim Deed | -- | None Available | |
| Quit Claim Deed | -- | None Available |
Mortgage History
| Date | Status | Loan Amount | Loan Type |
|---|---|---|---|
| Open | $512,000 | Purchase Money Mortgage | |
| Closed | $512,000 | Purchase Money Mortgage | |
| Previous Owner | $475,000 | Purchase Money Mortgage | |
| Previous Owner | $150,000 | No Value Available |
Property History
| Date | Event | Price | Change | Sq Ft Price |
|---|---|---|---|---|
| 12/30/2024 12/30/24 | Sold | $640,000 | +3.4% | $308 / Sq Ft |
| 12/06/2024 12/06/24 | For Sale | $618,888 | +45.6% | $298 / Sq Ft |
| 10/10/2024 10/10/24 | Sold | $425,000 | -10.5% | $257 / Sq Ft |
| 09/26/2024 09/26/24 | Pending | -- | -- | -- |
| 09/18/2024 09/18/24 | For Sale | $475,000 | -- | $288 / Sq Ft |
Tax History Compared to Growth
Tax History
| Year | Tax Paid | Tax Assessment Tax Assessment Total Assessment is a certain percentage of the fair market value that is determined by local assessors to be the total taxable value of land and additions on the property. | Land | Improvement |
|---|---|---|---|---|
| 2025 | $10,817 | $329,500 | $116,900 | $212,600 |
| 2024 | $8,094 | $253,500 | $116,900 | $136,600 |
| 2023 | $7,861 | $253,500 | $116,900 | $136,600 |
| 2022 | $7,706 | $206,600 | $97,400 | $109,200 |
| 2021 | $7,710 | $206,600 | $97,400 | $109,200 |
| 2020 | $7,624 | $206,600 | $97,400 | $109,200 |
| 2019 | $7,512 | $206,600 | $97,400 | $109,200 |
| 2018 | $7,438 | $206,600 | $97,400 | $109,200 |
| 2017 | $6,981 | $186,400 | $97,400 | $89,000 |
| 2016 | $6,785 | $186,400 | $97,400 | $89,000 |
| 2015 | $6,729 | $186,400 | $97,400 | $89,000 |
| 2014 | $6,645 | $186,400 | $97,400 | $89,000 |
Agents Affiliated with this Home
-
Todd Namnoun
T
Seller's Agent in 2024
Todd Namnoun
Eagle Eye Realty PLLC
(860) 982-3865
6 in this area
51 Total Sales
-
David Sartirana

Seller's Agent in 2024
David Sartirana
Northwest CT Realty
(860) 806-0225
1 in this area
375 Total Sales
-
Whitney Gray

Seller Co-Listing Agent in 2024
Whitney Gray
Eagle Eye Realty PLLC
(860) 212-9250
4 in this area
36 Total Sales
Map
Source: SmartMLS
MLS Number: 24046061
APN: GLAS-000009E-005140-N000007EE
- 252 Overlook Rd
- 85 Coleman Rd
- 82 Randolph Dr
- 255 Tall Timbers Rd
- 1136 Main St
- 74 Hollister Way S Unit 74
- 113 Hollister Way N Unit 113
- 22 Papermill Rd
- 76 Pennywise Ln
- 71 Palisade Terrace
- 17 Pasture Ln
- 148 Conestoga Way
- 130 Olde Stage Rd
- 94 Southpond Rd
- 44 Applewood Ln
- 82 Shipman Dr
- 84 Stevens Ln
- 201 Robin Rd
- 14 Conestoga Way Unit 14
- 44 Hitching Post Ln
