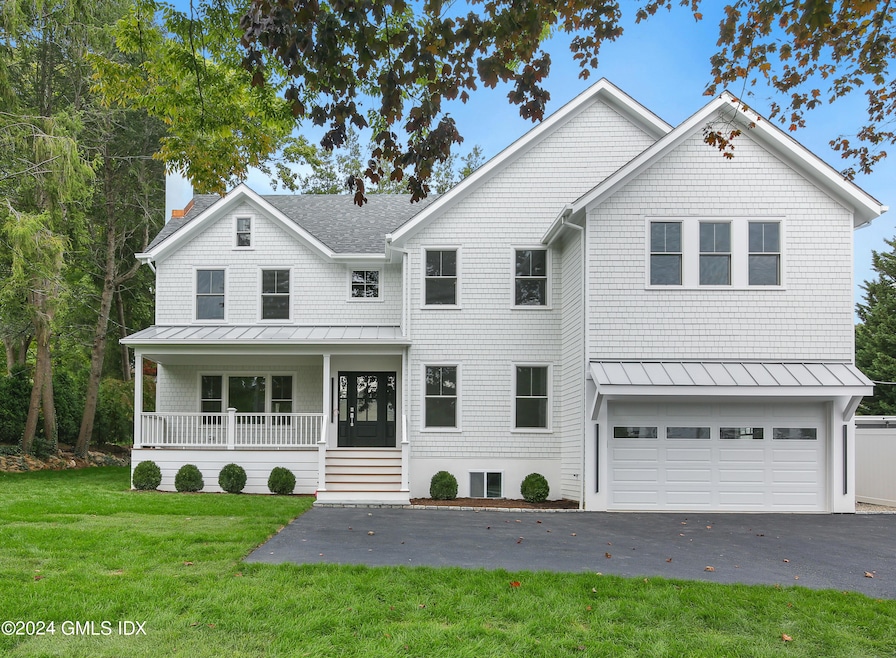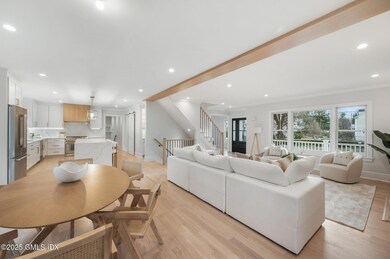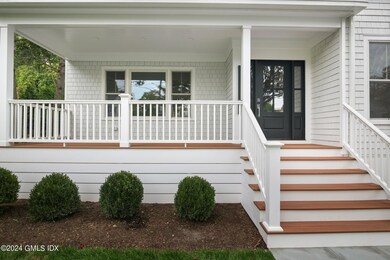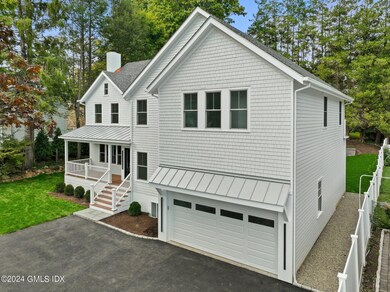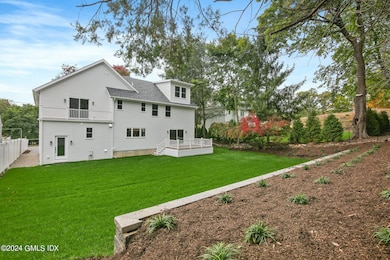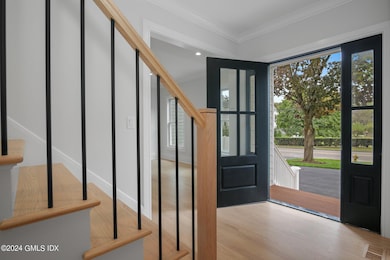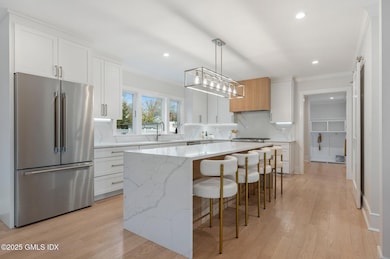
269 Pemberwick Rd Greenwich, CT 06831
Pemberwick NeighborhoodAbout This Home
As of April 20252024 New Build/Renovation expertly built by Frattaroli Construction Group. This stunning residence is a perfect blend of contemporary modern elegance, timeless classic design, and functionality. Expansive living areas bathed in natural light, creating an inviting atmosphere for both relaxation and entertaining. The heart of the home is the gourmet kitchen with Thermador appliances and waterfall island. The primary suite features vaulted ceilings that add an airy elegance, and a luxurious bathroom with soaking tub and glassed shower. The entire, spacious third floor ensuite is an open plan, perfect for a bedroom, sitting room, and office areas, offering comfort, privacy and flexibility. Finished lower level. Large, level backyard perfect for entertaining and creating lasting memories.
Last Agent to Sell the Property
William Raveis Real Estate License #RES.0762834 Listed on: 03/12/2025

Home Details
Home Type
Single Family
Est. Annual Taxes
$14,918
Year Built
1954
Lot Details
0
Parking
2
Listing Details
- Directions: Glenville Road to Pemberwick Road
- Prop. Type: Residential
- Year Built: 1954
- Property Sub Type: Single Family Residence
- Lot Size Acres: 0.26
- Inclusions: Washer/Dryer, All Kitchen Applncs
- Architectural Style: Colonial
- Garage Yn: Yes
- Special Features: None
Interior Features
- Has Basement: Finished
- Full Bathrooms: 4
- Half Bathrooms: 1
- Total Bedrooms: 5
- Fireplaces: 1
- Fireplace: Yes
- Interior Amenities: Sep Shower, Eat-in Kitchen, Kitchen Island, Pantry
- Basement Type:Finished2: Yes
- Attic Finished: Yes
- Other Room Comments 2:Mudroom2: Yes
- Other Room LevelFP 3:LL51: 1
- Other Room Comments 3:Playroom3: Yes
- Other Room Comments:Butler_squote_s Pantry: Yes
Exterior Features
- Roof: Asphalt
- Lot Features: Level
- Pool Private: No
- Exclusions: See Remarks
- Construction Type: Shake Shingle
- Exterior Features: Balcony
- Patio And Porch Features: Terrace, Deck
Garage/Parking
- Attached Garage: No
- Garage Spaces: 2.0
- Parking Features: Garage Door Opener
- General Property Info:Garage Desc: Attached
- Features:Auto Garage Door: Yes
Utilities
- Water Source: Public
- Cooling: Central A/C
- Laundry Features: Laundry Room
- Security: Security System, Smoke Detector(s)
- Cooling Y N: Yes
- Heating: Forced Air, Natural Gas
- Heating Yn: Yes
- Sewer: Public Sewer
- Utilities: Cable Connected
Schools
- Elementary School: Glenville
- Middle Or Junior School: Western
Lot Info
- Zoning: R-7
- Lot Size Sq Ft: 11325.6
- Parcel #: 057 09 1089/S
- ResoLotSizeUnits: Acres
Tax Info
- Tax Annual Amount: 5834.0
Ownership History
Purchase Details
Home Financials for this Owner
Home Financials are based on the most recent Mortgage that was taken out on this home.Purchase Details
Home Financials for this Owner
Home Financials are based on the most recent Mortgage that was taken out on this home.Purchase Details
Similar Homes in Greenwich, CT
Home Values in the Area
Average Home Value in this Area
Purchase History
| Date | Type | Sale Price | Title Company |
|---|---|---|---|
| Warranty Deed | $2,700,000 | None Available | |
| Warranty Deed | $2,700,000 | None Available | |
| Warranty Deed | $745,000 | None Available | |
| Warranty Deed | $745,000 | None Available | |
| Deed | -- | -- |
Mortgage History
| Date | Status | Loan Amount | Loan Type |
|---|---|---|---|
| Previous Owner | $596,000 | Stand Alone Refi Refinance Of Original Loan | |
| Previous Owner | $400,000 | Stand Alone Refi Refinance Of Original Loan |
Property History
| Date | Event | Price | Change | Sq Ft Price |
|---|---|---|---|---|
| 04/02/2025 04/02/25 | Sold | $2,700,000 | -9.9% | $593 / Sq Ft |
| 03/20/2025 03/20/25 | Pending | -- | -- | -- |
| 10/28/2024 10/28/24 | Price Changed | $2,996,000 | -4.9% | $658 / Sq Ft |
| 10/04/2024 10/04/24 | Price Changed | $3,150,000 | -90.0% | $692 / Sq Ft |
| 10/04/2024 10/04/24 | For Sale | $31,500,000 | +4128.2% | $6,923 / Sq Ft |
| 09/27/2023 09/27/23 | Sold | $745,000 | -6.9% | $533 / Sq Ft |
| 09/15/2023 09/15/23 | Pending | -- | -- | -- |
| 06/01/2023 06/01/23 | For Sale | $799,900 | -- | $572 / Sq Ft |
Tax History Compared to Growth
Tax History
| Year | Tax Paid | Tax Assessment Tax Assessment Total Assessment is a certain percentage of the fair market value that is determined by local assessors to be the total taxable value of land and additions on the property. | Land | Improvement |
|---|---|---|---|---|
| 2025 | $14,918 | $1,207,080 | $385,280 | $821,800 |
| 2024 | $5,834 | $488,740 | $385,280 | $103,460 |
| 2023 | $5,687 | $488,740 | $385,280 | $103,460 |
| 2022 | $5,635 | $488,740 | $385,280 | $103,460 |
| 2021 | $5,369 | $445,970 | $330,260 | $115,710 |
| 2020 | $5,361 | $445,970 | $330,260 | $115,710 |
| 2019 | $5,414 | $445,970 | $330,260 | $115,710 |
| 2018 | $5,294 | $445,970 | $330,260 | $115,710 |
| 2017 | $5,360 | $445,970 | $330,260 | $115,710 |
| 2016 | $5,275 | $445,970 | $330,260 | $115,710 |
| 2015 | $6,135 | $514,500 | $389,690 | $124,810 |
| 2014 | $5,981 | $514,500 | $389,690 | $124,810 |
Agents Affiliated with this Home
-
Kimberly Frattaroli-Horlacher
K
Seller's Agent in 2025
Kimberly Frattaroli-Horlacher
William Raveis Real Estate
2 in this area
7 Total Sales
-
Allan Styer

Buyer's Agent in 2025
Allan Styer
Compass Connecticut, LLC
(914) 908-0544
1 in this area
46 Total Sales
-
R
Seller's Agent in 2023
Richard Breglia
William Raveis Real Estate
Map
Source: Greenwich Association of REALTORS®
MLS Number: 121549
APN: GREE-000009-000000-001089-S000000
- 45 Homestead Rd
- 7 Grey Rock Dr
- 45 Ettl Ln Unit 504
- 45 Ettl Ln Unit 301
- 39 Cambridge Dr
- 33 Guilford Ln
- 112 Greenwich Hills Dr
- 54 Greenwich Hills Dr
- 26 Shady Ln
- 622 W Lyon Farm Dr
- 510 W Lyon Farm Dr
- 20 Sherwood Farm Ln
- 150 Pemberwick Rd
- 13 Bayberry Ln
- 240 Treetop Crescent
- 245 Treetop Crescent
- 9 Loch Ln
- 21 Woods Ave
- 81 Greenway Close
- 17 Loch Ln
