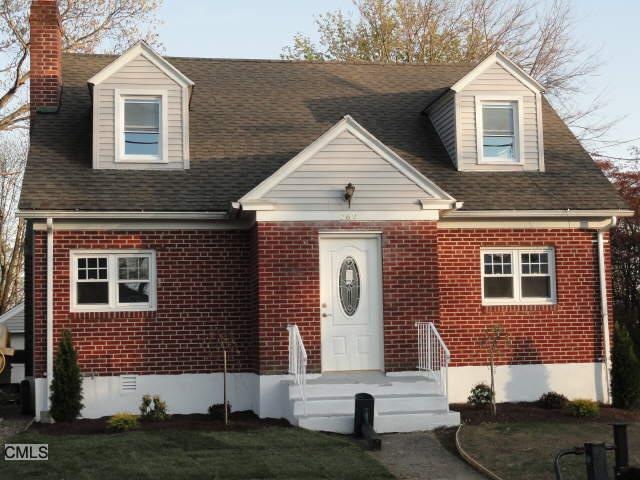
269 Pleasantview Ave Bridgeport, CT 06606
North End NeighborhoodHighlights
- Cape Cod Architecture
- No HOA
- 1 Car Detached Garage
About This Home
As of September 2019Beautiful Single Family House In A Quiet Neighborhood. Just Renovated, New Kitchen, Bathrooms And Re-Done Floors. You Must See It!!!
Last Agent to Sell the Property
Smart Realty Services Corp License #REB.0792633 Listed on: 04/13/2012
Home Details
Home Type
- Single Family
Est. Annual Taxes
- $6,231
Year Built
- Built in 1947
Lot Details
- 8,276 Sq Ft Lot
Home Design
- Cape Cod Architecture
- Concrete Foundation
- Asphalt Shingled Roof
- Masonry Siding
- Stucco Exterior
Interior Spaces
- 1,431 Sq Ft Home
- Basement Fills Entire Space Under The House
- Oven or Range
Bedrooms and Bathrooms
- 3 Bedrooms
- 2 Full Bathrooms
Parking
- 1 Car Detached Garage
- Off-Street Parking
Schools
- Pboed Elementary And Middle School
- Pboed High School
Utilities
- Radiator
- Heating System Uses Oil
Community Details
- No Home Owners Association
Ownership History
Purchase Details
Home Financials for this Owner
Home Financials are based on the most recent Mortgage that was taken out on this home.Purchase Details
Home Financials for this Owner
Home Financials are based on the most recent Mortgage that was taken out on this home.Purchase Details
Purchase Details
Purchase Details
Similar Homes in the area
Home Values in the Area
Average Home Value in this Area
Purchase History
| Date | Type | Sale Price | Title Company |
|---|---|---|---|
| Warranty Deed | $260,000 | -- | |
| Warranty Deed | $260,000 | -- | |
| Warranty Deed | $180,000 | -- | |
| Warranty Deed | $180,000 | -- | |
| Warranty Deed | -- | -- | |
| Warranty Deed | -- | -- | |
| Foreclosure Deed | -- | -- | |
| Foreclosure Deed | -- | -- | |
| Deed | $133,000 | -- |
Mortgage History
| Date | Status | Loan Amount | Loan Type |
|---|---|---|---|
| Open | $211,640 | FHA | |
| Closed | $211,640 | FHA | |
| Previous Owner | $176,739 | New Conventional |
Property History
| Date | Event | Price | Change | Sq Ft Price |
|---|---|---|---|---|
| 09/20/2019 09/20/19 | Sold | $260,000 | -3.5% | $122 / Sq Ft |
| 07/31/2019 07/31/19 | Pending | -- | -- | -- |
| 06/26/2019 06/26/19 | For Sale | $269,500 | +49.7% | $127 / Sq Ft |
| 10/25/2012 10/25/12 | Sold | $180,000 | +0.6% | $126 / Sq Ft |
| 09/25/2012 09/25/12 | Pending | -- | -- | -- |
| 04/13/2012 04/13/12 | For Sale | $179,000 | -- | $125 / Sq Ft |
Tax History Compared to Growth
Tax History
| Year | Tax Paid | Tax Assessment Tax Assessment Total Assessment is a certain percentage of the fair market value that is determined by local assessors to be the total taxable value of land and additions on the property. | Land | Improvement |
|---|---|---|---|---|
| 2024 | $7,981 | $183,680 | $78,960 | $104,720 |
| 2023 | $7,981 | $183,680 | $78,960 | $104,720 |
| 2022 | $7,981 | $183,680 | $78,960 | $104,720 |
| 2021 | $7,981 | $183,680 | $78,960 | $104,720 |
| 2020 | $6,741 | $124,850 | $41,240 | $83,610 |
| 2019 | $6,741 | $124,850 | $41,240 | $83,610 |
| 2018 | $6,788 | $124,850 | $41,240 | $83,610 |
| 2017 | $6,788 | $124,850 | $41,240 | $83,610 |
| 2016 | $6,788 | $124,850 | $41,240 | $83,610 |
| 2015 | $6,633 | $157,190 | $47,400 | $109,790 |
| 2014 | $6,633 | $157,190 | $47,400 | $109,790 |
Agents Affiliated with this Home
-
John Hackett

Seller's Agent in 2019
John Hackett
William Raveis Real Estate
(203) 543-2697
25 in this area
229 Total Sales
-
Hy Natarajan

Buyer's Agent in 2019
Hy Natarajan
Keller Williams Prestige Prop.
(203) 391-8044
77 Total Sales
-
Eric Rosales

Seller's Agent in 2012
Eric Rosales
Smart Realty Services Corp
(203) 437-7919
2 in this area
26 Total Sales
-
Nestor Camacho

Buyer's Agent in 2012
Nestor Camacho
Keller Williams Realty Prtnrs.
(203) 414-8927
6 in this area
44 Total Sales
Map
Source: SmartMLS
MLS Number: 98535343
APN: BRID-002422-000025
- 247 Tesiny Ave
- 888 Platt St
- 160 Norland Ave
- 18 Victory St
- 26 Stoehrs Place
- 25 Broadway
- 738 Platt St
- 143 Valley Ave
- 1095 Wayne St
- 219 Exeter St
- 213 Exeter St
- 84 Glendale Ave
- 64 E Thorme St
- 94 Glendale Ave
- 187 Jewett Ave
- 184 Merritt St
- 240 Beechmont Ave
- 1075 Chopsey Hill Rd
- 200 Jewett Ave
- 4942,49 Main St
