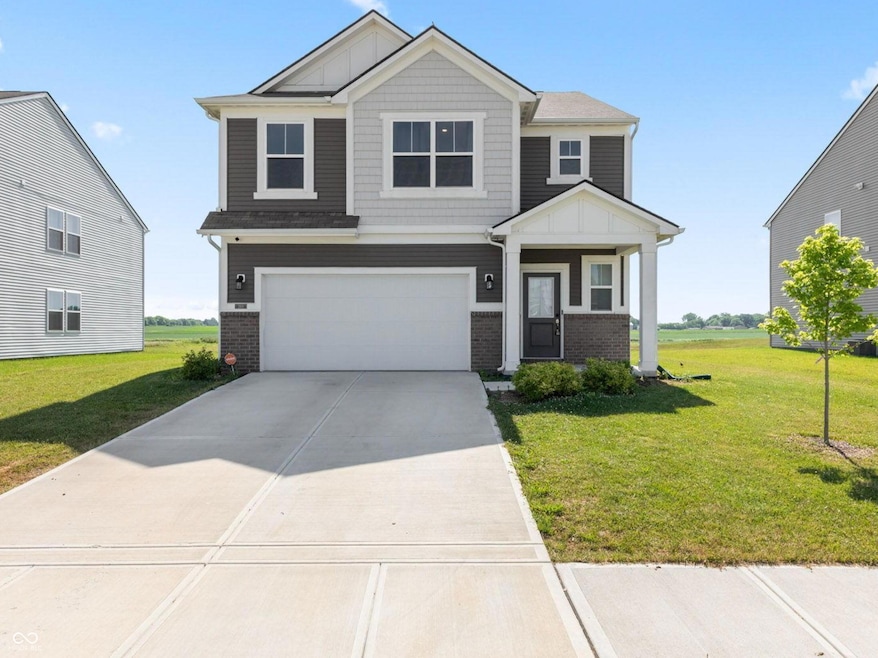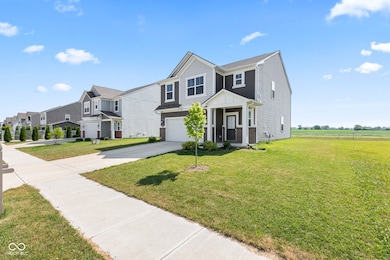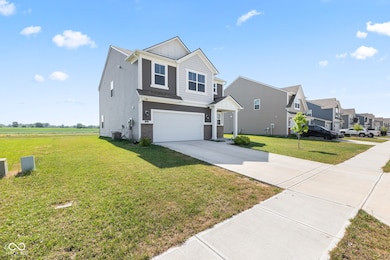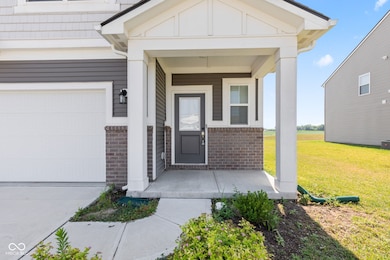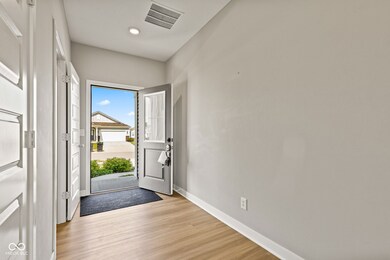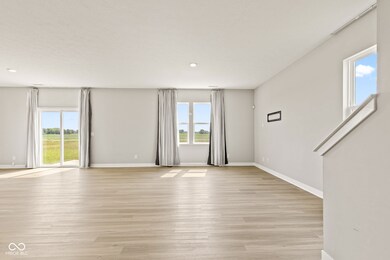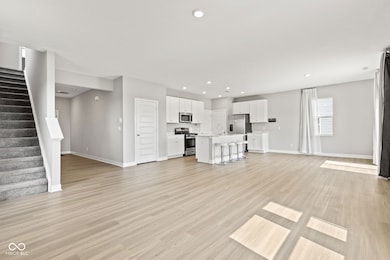269 Switchgrass Ln New Whiteland, IN 46184
Estimated payment $2,092/month
Highlights
- 2 Car Attached Garage
- Walk-In Closet
- Laundry Room
- Grassy Creek Elementary School Rated A-
- Breakfast Bar
- Vinyl Plank Flooring
About This Home
Grab this home today! Built in 2022, this stunning 2-story residence offers 4 spacious bedrooms, 2.5 bathrooms, and stylish design throughout. Enjoy the open-concept main floor with durable vinyl plank flooring that flows seamlessly through the living, dining, and kitchen areas-perfect for entertaining or relaxing with family. The gourmet kitchen is a chef's delight, featuring granite countertops, stainless steel appliances, and a large island for meal prep or casual dining. Step outside to a cozy front porch or unwind on the back patio, ideal for enjoying morning coffee or evening sunsets. Upstairs, plush carpeting enhances all bedrooms and a versatile loft space, while the convenient laundry room is just steps away. The luxurious primary suite offers a HUGE walk-in closet and a modern en-suite bath for your own private retreat. Additional highlights include a 2-car garage, contemporary finishes, and a location in the desirable Grassy Manor neighborhood within the sought-after Clark Pleasant school district. Don't miss this move-in-ready home that perfectly combines comfort, style, and functionality!
Home Details
Home Type
- Single Family
Est. Annual Taxes
- $3,028
Year Built
- Built in 2022
HOA Fees
- $48 Monthly HOA Fees
Parking
- 2 Car Attached Garage
Home Design
- Slab Foundation
- Vinyl Construction Material
Interior Spaces
- 2-Story Property
- Combination Kitchen and Dining Room
- Attic Access Panel
- Laundry Room
Kitchen
- Breakfast Bar
- Gas Oven
- Microwave
- Dishwasher
- Disposal
Flooring
- Carpet
- Vinyl Plank
Bedrooms and Bathrooms
- 4 Bedrooms
- Walk-In Closet
Schools
- Clark Pleasant Middle School
- Whiteland Community High School
Additional Features
- 9,583 Sq Ft Lot
- Central Air
Community Details
- Association Phone (317) 570-4358
- Grassy Manor Subdivision
- Property managed by Kirkpatrick Management
Listing and Financial Details
- Tax Lot 72
- Assessor Parcel Number 410520034019000027
Map
Home Values in the Area
Average Home Value in this Area
Tax History
| Year | Tax Paid | Tax Assessment Tax Assessment Total Assessment is a certain percentage of the fair market value that is determined by local assessors to be the total taxable value of land and additions on the property. | Land | Improvement |
|---|---|---|---|---|
| 2025 | $3,028 | $316,800 | $66,900 | $249,900 |
| 2024 | $3,028 | $289,400 | $66,900 | $222,500 |
| 2023 | $3,041 | $291,600 | $66,900 | $224,700 |
| 2022 | $7 | $300 | $300 | $0 |
Property History
| Date | Event | Price | List to Sale | Price per Sq Ft | Prior Sale |
|---|---|---|---|---|---|
| 09/10/2025 09/10/25 | Price Changed | $340,000 | -1.4% | $169 / Sq Ft | |
| 08/22/2025 08/22/25 | Price Changed | $345,000 | -1.4% | $172 / Sq Ft | |
| 07/02/2025 07/02/25 | For Sale | $350,000 | 0.0% | $174 / Sq Ft | |
| 01/24/2024 01/24/24 | Rented | $2,000 | 0.0% | -- | |
| 11/16/2023 11/16/23 | Price Changed | $2,000 | -9.1% | $1 / Sq Ft | |
| 11/03/2023 11/03/23 | Price Changed | $2,200 | -8.3% | $1 / Sq Ft | |
| 10/16/2023 10/16/23 | For Rent | $2,400 | 0.0% | -- | |
| 07/07/2022 07/07/22 | Sold | $344,985 | 0.0% | $172 / Sq Ft | View Prior Sale |
| 05/22/2022 05/22/22 | Pending | -- | -- | -- | |
| 05/04/2022 05/04/22 | Price Changed | $344,995 | -2.7% | $172 / Sq Ft | |
| 04/21/2022 04/21/22 | Price Changed | $354,485 | +0.3% | $176 / Sq Ft | |
| 04/20/2022 04/20/22 | Price Changed | $353,485 | +4.7% | $176 / Sq Ft | |
| 04/20/2022 04/20/22 | For Sale | $337,485 | 0.0% | $168 / Sq Ft | |
| 02/20/2022 02/20/22 | Pending | -- | -- | -- | |
| 02/11/2022 02/11/22 | For Sale | $337,485 | -- | $168 / Sq Ft |
Purchase History
| Date | Type | Sale Price | Title Company |
|---|---|---|---|
| Special Warranty Deed | -- | Thomas Law Group Llc |
Mortgage History
| Date | Status | Loan Amount | Loan Type |
|---|---|---|---|
| Open | $338,746 | No Value Available |
Source: MIBOR Broker Listing Cooperative®
MLS Number: 22048355
APN: 41-05-20-034-019.000-027
- 287 Bluestem Ln
- 544 Sweetbriar Ave
- 624 Sweetbriar Ave
- 289 Saint Charles Way
- 257 Creekway Ct
- 249 Lori Ann Dr
- 539 Delbrook Dr
- 0 E 700 N Unit MBR22036500
- 305 Hollybrook Dr
- 229 Arlington St
- 840 Sweetbriar Ave
- 50 Meadow Creek Blvd
- 380 Parkway St
- 250 Southlane Dr
- 400 S U S Highway 31
- 409 Parkway St
- 241 Mooreland Dr
- 10 Thurman Dr
- 821 Princeton Dr
- 135 Bradford Place
- 36 D Redtrunk Ln
- 679 Harvest Meadow Way
- 1102 Berwyn Rd
- 20 Blue Lace Dr
- 451 Meadowlark Dr
- 4217 Fairoaks Dr
- 350 Splendor Way
- 1164 Beverly Place
- 4066 Knollwood Ave
- 4088 William Ave
- 1125 Barberry Dr
- 821 Blue Ash Trail
- 2378 Harvest Moon Dr
- 2308 Harvest Moon Dr
- 2301 Harvest Moon Dr
- 3347 Hemlock St
- 959 Shenandoah Way
- 944 Shenandoah Way
- 24 Winterwood Dr
- 2069 Prairie Sky Ln
