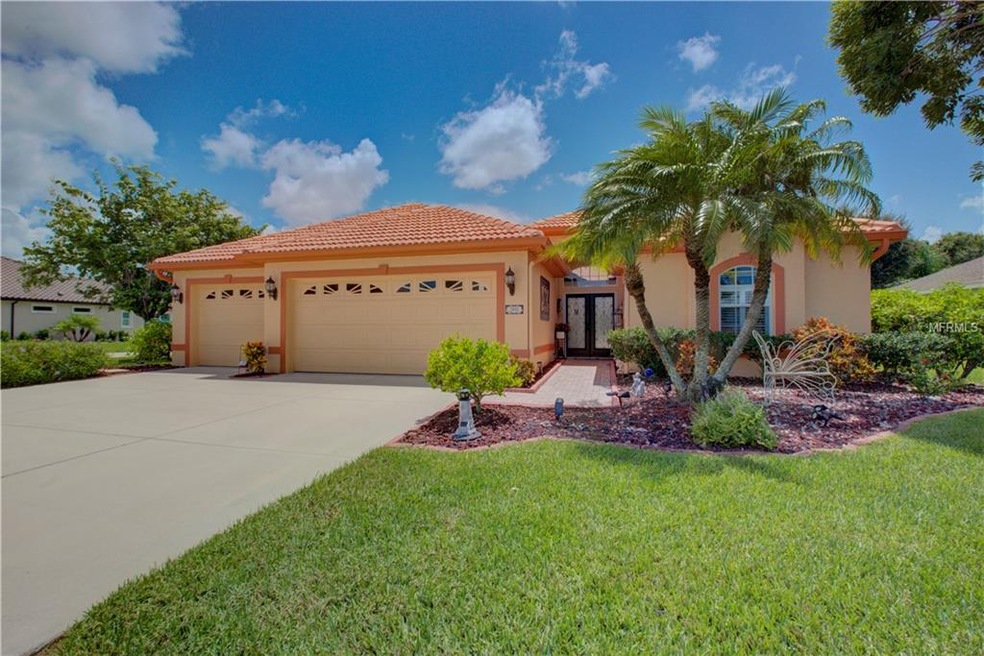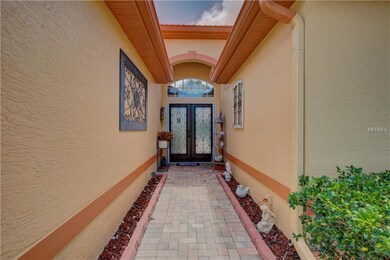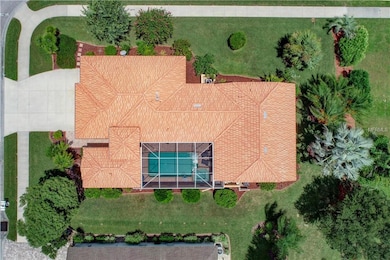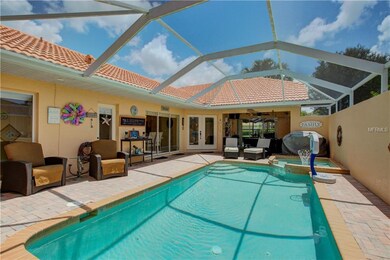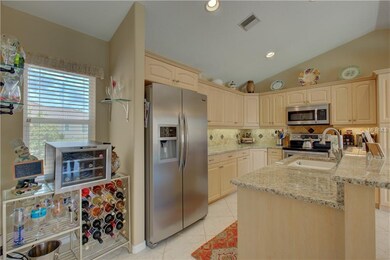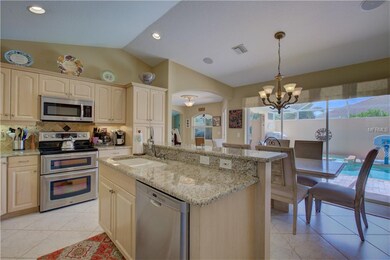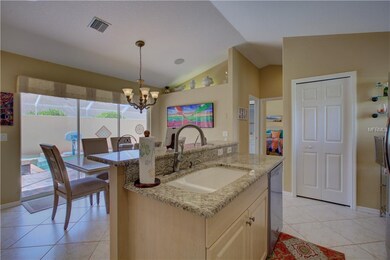
269 Venice Palms Blvd Venice, FL 34292
Highlights
- Screened Pool
- Open Floorplan
- Florida Architecture
- Garden Elementary School Rated A-
- Fruit Trees
- Garden View
About This Home
As of September 2018This move in ready, wonderfully upgraded Venice Palms Courtyard Home w/3 Car Garage is ready to welcome you. The main house has 3 bedrooms and 2 baths, and visitors will appreciate the privacy of the attached Casita. It has a spacious bedroom and full bath with access to the heated saltwater pool and spa in the private courtyard. The chef in the home will be pleased with the open kitchen which features solid wood cabinets, a tile backsplash, gleaming granite counter tops, stainless steel appliances, a snack counter, a generously sized dining area and a wall of triple glass sliding doors opening to the large screened lanai and covered patio. Porcelain tile and laminate flooring are found throughout the home for easy maintenance. Some of the many upgrades include a newer (2013) HVAC system and duct work; newer pool equipment with heater and remote system (2015) and a Sonos sound system with speakers throughout the house. A customized closet system was installed in the master suite and abundant cabinets and ceiling storage were added to the 3 car-garage. The whole house vacuum was replaced in 2018 and new ceiling fans were installed throughout. Mature trees and lush shrubbery surround the over-sized corner lot. A community owned irrigation system provides the water for your landscaping at no cost, the HOA fees are low and there are no CDD fees. The Historic District of Venice and Venice beach is just a short 4 miles away, with restaurants, boutiques and music in the park. Don't let this one get away!
Last Agent to Sell the Property
FIRST LIGHT REAL ESTATE License #3332179 Listed on: 08/15/2018
Home Details
Home Type
- Single Family
Est. Annual Taxes
- $3,379
Year Built
- Built in 2002
Lot Details
- 0.27 Acre Lot
- Mature Landscaping
- Corner Lot
- Irrigation
- Fruit Trees
- Property is zoned RSF2
HOA Fees
- $67 Monthly HOA Fees
Parking
- 3 Car Attached Garage
- Garage Door Opener
- Driveway
- Open Parking
Property Views
- Garden
- Park or Greenbelt
Home Design
- Florida Architecture
- Slab Foundation
- Tile Roof
- Block Exterior
- Stucco
Interior Spaces
- 2,187 Sq Ft Home
- 1-Story Property
- Open Floorplan
- Built-In Features
- Blinds
- Sliding Doors
- Family Room Off Kitchen
Kitchen
- Range
- Microwave
- Dishwasher
- Solid Surface Countertops
- Disposal
Flooring
- Laminate
- Porcelain Tile
Bedrooms and Bathrooms
- 4 Bedrooms
- Split Bedroom Floorplan
- 3 Full Bathrooms
Laundry
- Laundry in unit
- Dryer
- Washer
Home Security
- Security System Owned
- Fire and Smoke Detector
Pool
- Screened Pool
- Heated In Ground Pool
- Heated Spa
- In Ground Spa
- Gunite Pool
- Saltwater Pool
- Fence Around Pool
Outdoor Features
- Enclosed patio or porch
Schools
- Garden Elementary School
- Venice Area Middle School
- Venice Senior High School
Utilities
- Central Heating and Cooling System
- Underground Utilities
- High Speed Internet
- Cable TV Available
Community Details
- Venice Palms Community
- Venice Palms Ph 2 Subdivision
- Rental Restrictions
- Greenbelt
Listing and Financial Details
- Down Payment Assistance Available
- Homestead Exemption
- Visit Down Payment Resource Website
- Tax Lot 18
- Assessor Parcel Number 0413150038
Ownership History
Purchase Details
Home Financials for this Owner
Home Financials are based on the most recent Mortgage that was taken out on this home.Purchase Details
Purchase Details
Home Financials for this Owner
Home Financials are based on the most recent Mortgage that was taken out on this home.Purchase Details
Similar Homes in the area
Home Values in the Area
Average Home Value in this Area
Purchase History
| Date | Type | Sale Price | Title Company |
|---|---|---|---|
| Trustee Deed | $419,000 | Desjarlais Law & Title | |
| Interfamily Deed Transfer | -- | Attorney | |
| Warranty Deed | $320,000 | Attorney | |
| Deed | $41,900 | -- |
Mortgage History
| Date | Status | Loan Amount | Loan Type |
|---|---|---|---|
| Open | $100,000 | New Conventional | |
| Open | $376,200 | New Conventional | |
| Previous Owner | $100,000 | New Conventional |
Property History
| Date | Event | Price | Change | Sq Ft Price |
|---|---|---|---|---|
| 09/28/2018 09/28/18 | Sold | $419,000 | 0.0% | $192 / Sq Ft |
| 08/23/2018 08/23/18 | Pending | -- | -- | -- |
| 08/15/2018 08/15/18 | For Sale | $419,000 | +30.9% | $192 / Sq Ft |
| 05/01/2012 05/01/12 | Sold | $320,000 | 0.0% | $139 / Sq Ft |
| 03/12/2012 03/12/12 | Pending | -- | -- | -- |
| 08/02/2011 08/02/11 | For Sale | $320,000 | -- | $139 / Sq Ft |
Tax History Compared to Growth
Tax History
| Year | Tax Paid | Tax Assessment Tax Assessment Total Assessment is a certain percentage of the fair market value that is determined by local assessors to be the total taxable value of land and additions on the property. | Land | Improvement |
|---|---|---|---|---|
| 2024 | $6,040 | $519,311 | -- | -- |
| 2023 | $6,040 | $504,185 | $0 | $0 |
| 2022 | $5,863 | $489,500 | $122,600 | $366,900 |
| 2021 | $4,694 | $345,300 | $74,000 | $271,300 |
| 2020 | $4,667 | $336,900 | $83,400 | $253,500 |
| 2019 | $4,317 | $312,800 | $83,400 | $229,400 |
| 2018 | $3,395 | $276,596 | $0 | $0 |
| 2017 | $3,379 | $270,907 | $0 | $0 |
| 2016 | $3,380 | $314,000 | $73,200 | $240,800 |
| 2015 | $3,439 | $273,500 | $56,600 | $216,900 |
| 2014 | -- | $245,400 | $0 | $0 |
Agents Affiliated with this Home
-
Cathy Rustin

Seller's Agent in 2018
Cathy Rustin
FIRST LIGHT REAL ESTATE
(941) 650-2256
77 Total Sales
-
Laura Harris, PA

Buyer's Agent in 2018
Laura Harris, PA
PREMIER SOTHEBYS INTL REALTY
(941) 586-6963
40 Total Sales
-
Cindy Marovich
C
Seller's Agent in 2012
Cindy Marovich
PREMIER SOTHEBYS INTL REALTY
(941) 408-6041
28 Total Sales
-
I
Buyer's Agent in 2012
Ingrid Kozak
Map
Source: Stellar MLS
MLS Number: A4410783
APN: 0413-15-0038
- 213 Venice Palms Blvd
- 2085 Mattamy Ct
- 2090 Piave Ln
- 2148 Date Palm Way
- 117 Altesino Ct
- 117 Clifton Way
- 104 La Palma Ct
- 2514 Sylvia Ln
- 161 Valencia Lakes Dr
- 2487 Sylvia Ln
- 2514 Jerome Rd
- 600 Mirabella Cir Unit 201
- 2626 Fred Rd
- 2505 Ellis Blvd
- 1000 San Lino Cir Unit 1034
- 1000 San Lino Cir Unit 1032
- 500 San Lino Cir Unit 534
- 500 San Lino Cir Unit 511
- 500 San Lino Cir Unit 521
- 321 Reclinata Cir
