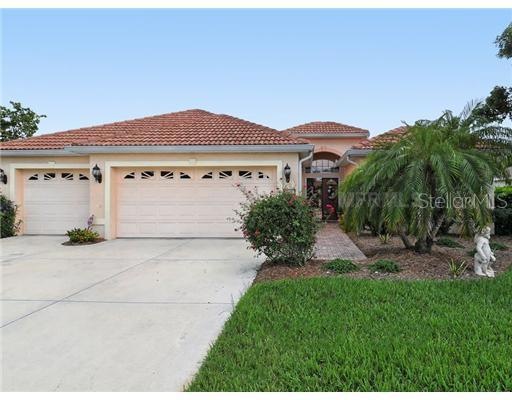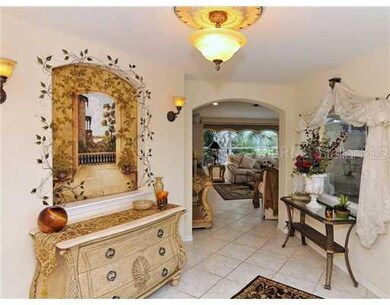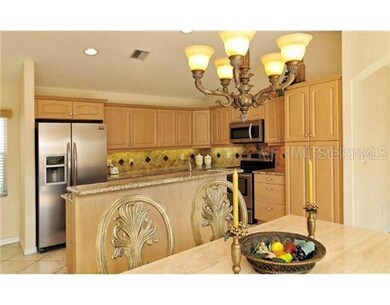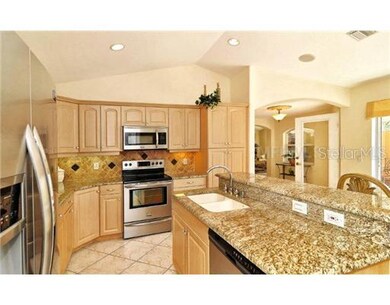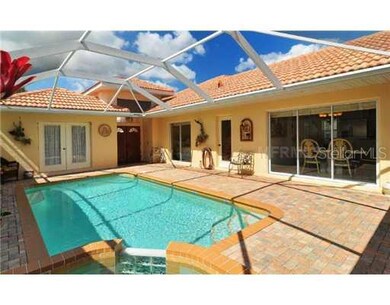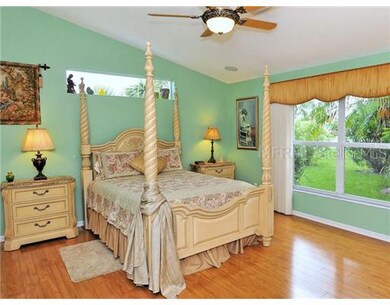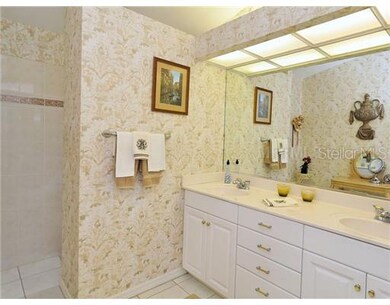
269 Venice Palms Blvd Venice, FL 34292
Highlights
- Saltwater Pool
- Open Floorplan
- Deck
- Garden Elementary School Rated A-
- Fruit Trees
- Cathedral Ceiling
About This Home
As of September 2018BRAND NEW STAINLESS STEEL APPLIANCES IN THE KITCHEN and a fresh coat of paint, granite counters, and stone backsplash tile, lots of cabinets, and pantry storage. This wide open plan has 4 bedrooms, 3 bathrooms, and a rare 3 car garage. The garage floor is coated with a finish that is easy to clean and care for. There is a securtiy system hard wired with a remote entry allowing you to see who is at the front door. The surround sound system is also hard wired throughout the home and courtyard. The courtyard is all done in pavers, with a gas heated pool and spa. The home has central vac, all porcelain tile floors or wood laminate, no carpet. The home has designer window treatments and furnishings that could be negotiated. The lot is private with an easement in the back that gives you a greenbelt view and no one will be able to build on it. This is a ready to move into home that looks like brand new. Come and see for yourself.
Last Agent to Sell the Property
PREMIER SOTHEBYS INTL REALTY License #3108148 Listed on: 08/02/2011

Last Buyer's Agent
Ingrid Kozak
License #0180108
Home Details
Home Type
- Single Family
Est. Annual Taxes
- $3,419
Year Built
- Built in 2002
Lot Details
- 0.27 Acre Lot
- Mature Landscaping
- Corner Lot
- Oversized Lot
- Fruit Trees
- Property is zoned RSF2
HOA Fees
- $65 Monthly HOA Fees
Parking
- 3 Car Attached Garage
Home Design
- Slab Foundation
- Tile Roof
- Block Exterior
- Stucco
Interior Spaces
- 2,300 Sq Ft Home
- Open Floorplan
- Cathedral Ceiling
- Ceiling Fan
- Blinds
- Pool Views
- Attic
Kitchen
- Eat-In Kitchen
- Range
- Microwave
- Dishwasher
- Stone Countertops
- Disposal
Flooring
- Wood
- Ceramic Tile
Bedrooms and Bathrooms
- 4 Bedrooms
- Split Bedroom Floorplan
- Walk-In Closet
- 3 Full Bathrooms
Laundry
- Dryer
- Washer
Home Security
- Security System Owned
- Fire and Smoke Detector
Eco-Friendly Details
- Reclaimed Water Irrigation System
Pool
- Saltwater Pool
- Vinyl Pool
- Spa
- Auto Pool Cleaner
Outdoor Features
- Deck
- Screened Patio
- Porch
Utilities
- Central Air
- Heat Pump System
- Underground Utilities
- Cable TV Available
Community Details
- Venice Palms Community
- Venice Palms Ph 2 Subdivision
Listing and Financial Details
- Down Payment Assistance Available
- Homestead Exemption
- Visit Down Payment Resource Website
- Tax Lot 18
- Assessor Parcel Number 0413150038
Ownership History
Purchase Details
Home Financials for this Owner
Home Financials are based on the most recent Mortgage that was taken out on this home.Purchase Details
Purchase Details
Home Financials for this Owner
Home Financials are based on the most recent Mortgage that was taken out on this home.Purchase Details
Similar Homes in the area
Home Values in the Area
Average Home Value in this Area
Purchase History
| Date | Type | Sale Price | Title Company |
|---|---|---|---|
| Trustee Deed | $419,000 | Desjarlais Law & Title | |
| Interfamily Deed Transfer | -- | Attorney | |
| Warranty Deed | $320,000 | Attorney | |
| Deed | $41,900 | -- |
Mortgage History
| Date | Status | Loan Amount | Loan Type |
|---|---|---|---|
| Open | $100,000 | New Conventional | |
| Open | $376,200 | New Conventional | |
| Previous Owner | $100,000 | New Conventional |
Property History
| Date | Event | Price | Change | Sq Ft Price |
|---|---|---|---|---|
| 09/28/2018 09/28/18 | Sold | $419,000 | 0.0% | $192 / Sq Ft |
| 08/23/2018 08/23/18 | Pending | -- | -- | -- |
| 08/15/2018 08/15/18 | For Sale | $419,000 | +30.9% | $192 / Sq Ft |
| 05/01/2012 05/01/12 | Sold | $320,000 | 0.0% | $139 / Sq Ft |
| 03/12/2012 03/12/12 | Pending | -- | -- | -- |
| 08/02/2011 08/02/11 | For Sale | $320,000 | -- | $139 / Sq Ft |
Tax History Compared to Growth
Tax History
| Year | Tax Paid | Tax Assessment Tax Assessment Total Assessment is a certain percentage of the fair market value that is determined by local assessors to be the total taxable value of land and additions on the property. | Land | Improvement |
|---|---|---|---|---|
| 2024 | $6,040 | $519,311 | -- | -- |
| 2023 | $6,040 | $504,185 | $0 | $0 |
| 2022 | $5,863 | $489,500 | $122,600 | $366,900 |
| 2021 | $4,694 | $345,300 | $74,000 | $271,300 |
| 2020 | $4,667 | $336,900 | $83,400 | $253,500 |
| 2019 | $4,317 | $312,800 | $83,400 | $229,400 |
| 2018 | $3,395 | $276,596 | $0 | $0 |
| 2017 | $3,379 | $270,907 | $0 | $0 |
| 2016 | $3,380 | $314,000 | $73,200 | $240,800 |
| 2015 | $3,439 | $273,500 | $56,600 | $216,900 |
| 2014 | -- | $245,400 | $0 | $0 |
Agents Affiliated with this Home
-
Cathy Rustin

Seller's Agent in 2018
Cathy Rustin
FIRST LIGHT REAL ESTATE
(941) 650-2256
78 Total Sales
-
Laura Harris, PA

Buyer's Agent in 2018
Laura Harris, PA
PREMIER SOTHEBYS INTL REALTY
(941) 586-6963
40 Total Sales
-
Cindy Marovich
C
Seller's Agent in 2012
Cindy Marovich
PREMIER SOTHEBYS INTL REALTY
(941) 408-6041
28 Total Sales
-
I
Buyer's Agent in 2012
Ingrid Kozak
Map
Source: Stellar MLS
MLS Number: N5773700
APN: 0413-15-0038
- 213 Venice Palms Blvd
- 2085 Mattamy Ct
- 2090 Piave Ln
- 2148 Date Palm Way
- 117 Altesino Ct
- 117 Clifton Way
- 104 La Palma Ct
- 2514 Sylvia Ln
- 161 Valencia Lakes Dr
- 2487 Sylvia Ln
- 2514 Jerome Rd
- 600 Mirabella Cir Unit 201
- 2626 Fred Rd
- 2505 Ellis Blvd
- 1000 San Lino Cir Unit 1034
- 1000 San Lino Cir Unit 1032
- 500 San Lino Cir Unit 534
- 500 San Lino Cir Unit 511
- 500 San Lino Cir Unit 521
- 321 Reclinata Cir
