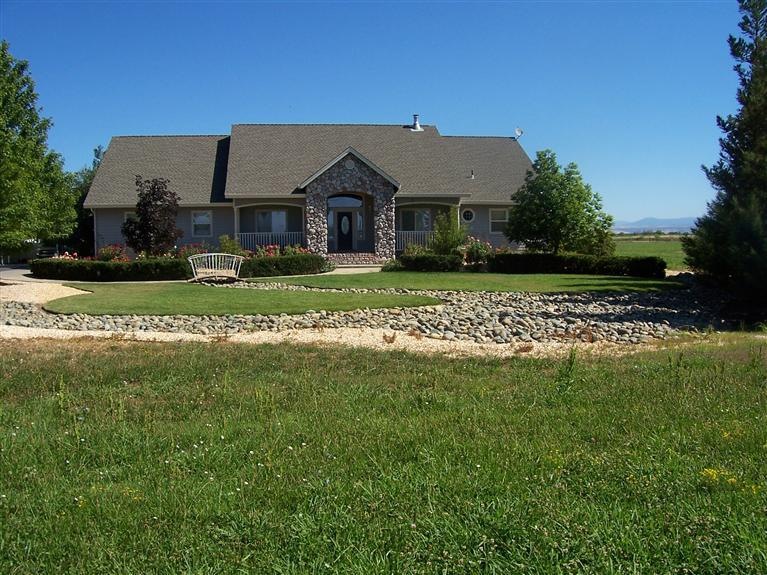
$650,000
- 3 Beds
- 2 Baths
- 1,515 Sq Ft
- 242 Hastings Ave
- Biggs, CA
Discover this well-kept horse property in Biggs, offering 4.84 acres of peaceful country living & OWNED solar! The home has been beautifully maintained & features cement board siding, laminate flooring, central heat/air, & a cozy wood stove in the living room for those chilly winter nights. During the warmer months, a whole house fan & ceiling fans in every room keep the home cool and
Kelly McCarthy eXp Realty of California Inc.
