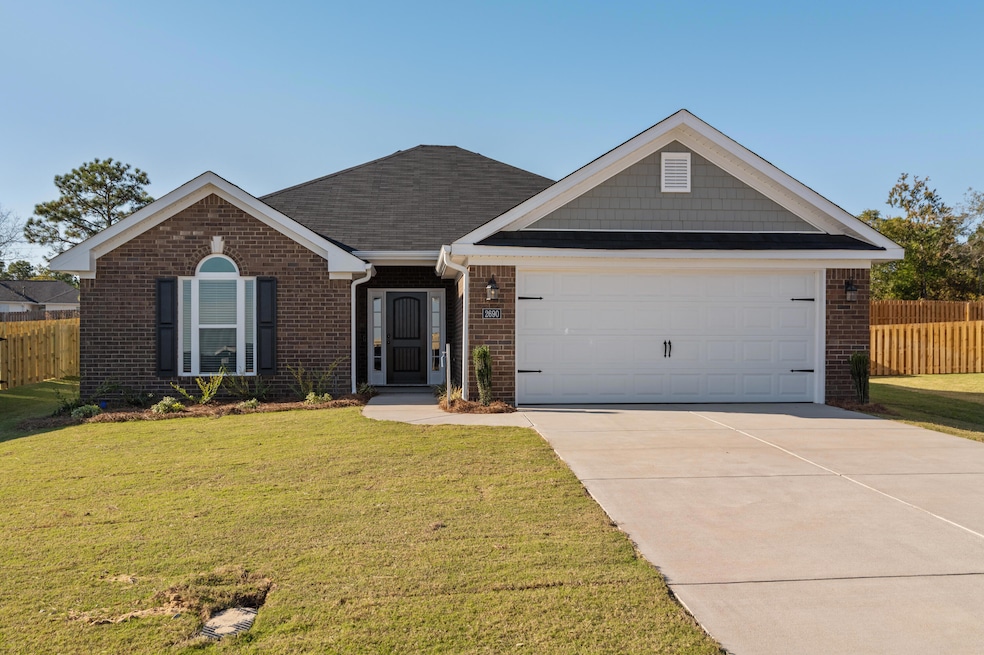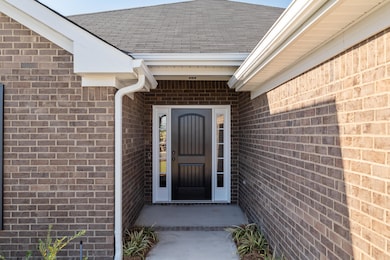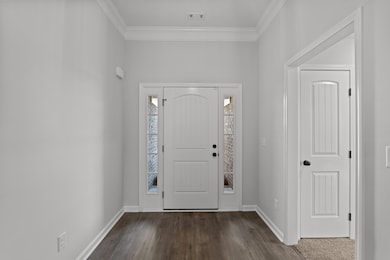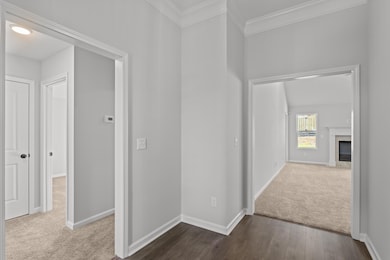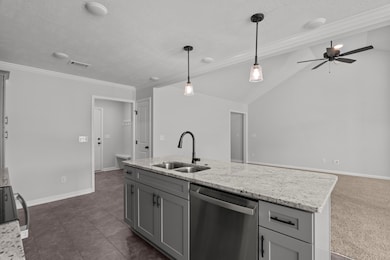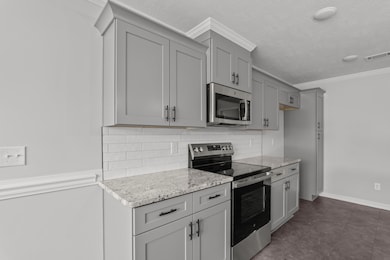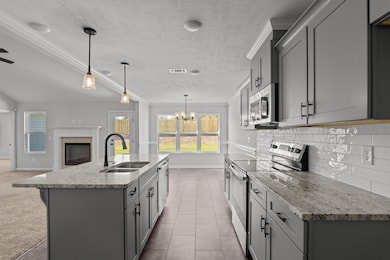2690 Inverness Dr Hephzibah, GA 30815
Jamestown NeighborhoodEstimated payment $1,795/month
Highlights
- New Construction
- Vaulted Ceiling
- Great Room with Fireplace
- R.B. Hunt Elementary School Rated A
- Wood Flooring
- Covered Patio or Porch
About This Home
Introducing the Baldwin 4 by Bill Beazley Homes--a beautifully constructed ranch-style home offering 3 bedrooms, 2 full baths, and a spacious double-car garage. Thoughtfully designed and full of upgrades, this home is perfect for modern living. Step into a bright and inviting foyer featuring click wood flooring, which flows seamlessly into an expansive great room complete with a vaulted ceiling, ceiling fan, and a cozy electric fireplace--perfect for entertaining or relaxing nights in. The open-concept kitchen is a chef's dream, showcasing painted cabinetry, gleaming granite countertops, stainless steel appliances, and ample counter space for meal prep and gatherings. Retreat to the oversized Owner's Suite, which boasts a ceiling fan, generous walk-in closet, and a luxurious en-suite bath featuring a dual vanity, garden tub, separate walk-in shower, and a private water closet. The two additional bedrooms offer equal space and comfort, ideal for family, guests, or a home office. Effortless Curb Appeal - An automatic sprinkler system ensures your yard stays lush and green with ease and privacy fence. Smart & Secure - Includes Interlogix Smart Home Security and 2'' faux wood blinds on front-facing windows for added privacy and convenience. Prime Location! Easy access to Fort Gordon gate 5, Starbucks, SRS, Bridgestone, Plant Vogtle, I-520, and a variety of shops, restaurants, parks, and recreation. Minutes away from Diamond Lake Regional Park, tennis courts, walking trails, a library, indoor gym, and fishing spots! 50-dollar annual membership for inside activities offering both convenience and tranquility. The builder is offering a 7,000 incentive to use toward closing costs, upgrades, or buying down your interest rate! Experience a 360-degree tour of a previously built home with this floor plan. 625-SH-7009-01
Listing Agent
Berkshire Hathaway HomeServices Beazley Realtors Brokerage Phone: 706-863-1775 License #400842 Listed on: 05/30/2025

Co-Listing Agent
Berkshire Hathaway HomeServices Beazley Realtors Brokerage Phone: 706-863-1775 License #201558
Home Details
Home Type
- Single Family
Year Built
- Built in 2025 | New Construction
Lot Details
- 0.25 Acre Lot
- Lot Dimensions are 66x157x109x130
- Fenced
- Front and Back Yard Sprinklers
HOA Fees
- $16 Monthly HOA Fees
Parking
- 2 Car Garage
- Garage Door Opener
Home Design
- Brick Exterior Construction
- Slab Foundation
- Composition Roof
- Vinyl Siding
Interior Spaces
- 1,716 Sq Ft Home
- 1-Story Property
- Wired For Data
- Vaulted Ceiling
- Ceiling Fan
- Insulated Windows
- Blinds
- Insulated Doors
- Great Room with Fireplace
- Breakfast Room
- Washer and Electric Dryer Hookup
Kitchen
- Electric Range
- Built-In Microwave
- Dishwasher
- Disposal
Flooring
- Wood
- Carpet
- Luxury Vinyl Tile
Bedrooms and Bathrooms
- 3 Bedrooms
- Walk-In Closet
- 2 Full Bathrooms
- Soaking Tub
Attic
- Attic Floors
- Pull Down Stairs to Attic
Home Security
- Home Security System
- Fire and Smoke Detector
Outdoor Features
- Covered Patio or Porch
Schools
- Diamond Lakes Elementary School
- Pine Hill Middle School
- Crosscreek High School
Utilities
- Central Air
- Heat Pump System
- Vented Exhaust Fan
- Water Heater
- Cable TV Available
Community Details
- Built by Bill Beazley Homes
- Southampton Subdivision
Listing and Financial Details
- Home warranty included in the sale of the property
- Legal Lot and Block 54 / G
- Assessor Parcel Number 1533181000
Map
Home Values in the Area
Average Home Value in this Area
Property History
| Date | Event | Price | List to Sale | Price per Sq Ft |
|---|---|---|---|---|
| 06/02/2025 06/02/25 | For Sale | $284,900 | 0.0% | $166 / Sq Ft |
| 05/30/2025 05/30/25 | Off Market | $284,900 | -- | -- |
| 05/30/2025 05/30/25 | For Sale | $284,900 | -- | $166 / Sq Ft |
Source: REALTORS® of Greater Augusta
MLS Number: 542545
- 2686 Inverness Dr
- 2682 Inverness Dr
- 2706 Inverness Dr
- 2709 Inverness Dr
- 2710 Inverness Dr
- 2713 Inverness Dr
- 2524 Hollington Dr
- 2721 Inverness Dr
- 2520 Hollington Dr
- 2725 Inverness Dr
- 2525 Hollington Dr
- 2729 Inverness Dr
- 2512 Hollington Dr
- 2733 Inverness Dr
- 2504 Hollington Dr
- 2394 Bellingham Dr
- 2613 Inverness Dr
- Homestead 10 Plan at Southampton
- Carlson 2 Plan at Southampton
- Kingston 7 Plan at Southampton - Estates
- 2556 Spirit Creek Rd
- 2505 Teakwood Dr
- 1824 Claystone Way
- 3538 Firestone Dr
- 1764 Deer Chase Ln
- 4330 Newland St
- 4011 Pinnacle Way
- 3019 White Sand Dr
- 4368 Windsor Spring Rd
- 1327 Apache Trail
- 2825 Crosscreek Rd
- 2714 Fair Oak Ct
- 4710 Laural Oak Dr
- 2509 Shannon Ct
- 3026 Manchester Dr
- 3506 Oakview Place
- 2625 Crosscreek Rd
- 2714 Cranbrook Dr
- 3319 Saddlebrook Dr
- 1014 Aldrich St
