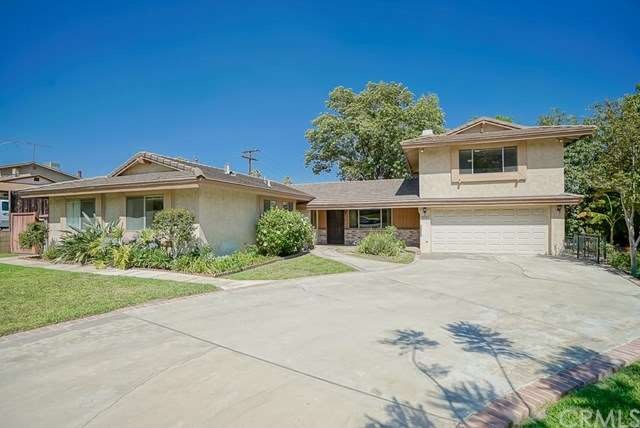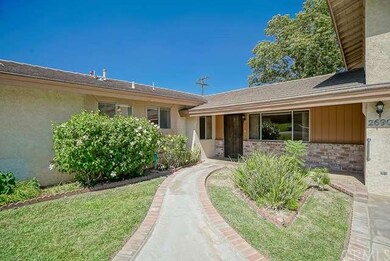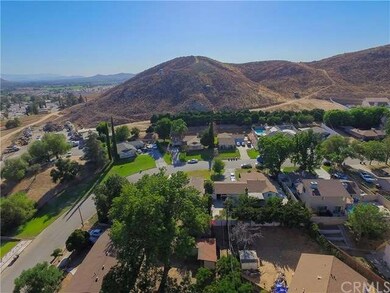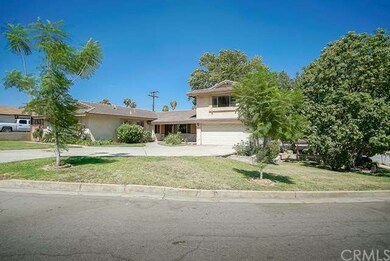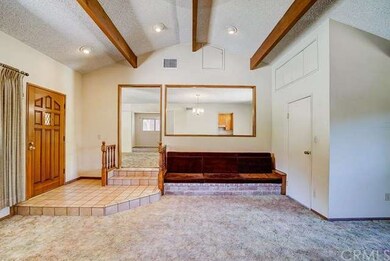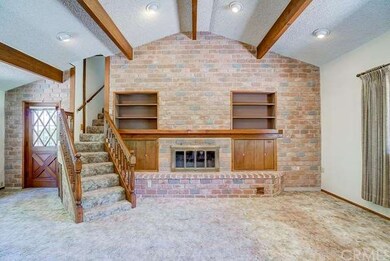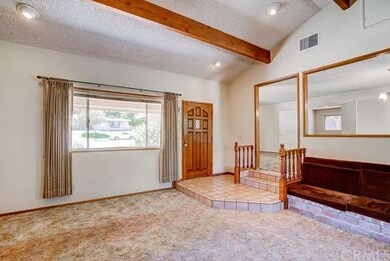
2690 Maryknoll Dr Colton, CA 92324
Estimated Value: $629,634 - $665,000
Highlights
- Two Primary Bedrooms
- Wooded Lot
- Wood Flooring
- City Lights View
- Ranch Style House
- No HOA
About This Home
As of October 2016Located on a quiet cul-de-sac in the established neighborhood of La Loma foothills is this custom Mid-Century Ranch home. It has a well thought out 2,316 sqft floor plan with ample living and entertaining space. There is an over-sized Master Bedroom with gorgeous views of the hills framed by its large front facing window. The living room has a large brick feature wall and fireplace with custom built in shelving, a room guaranteed to be enjoyed year round by your family! The large kitchen and dining room as well as living room have access to the private back yard with its large wood patio shaded by several mature avocado trees. Other than the living room the property has beautiful original hardwood floors currently concealed beneath the carpet and just waiting to be shined to perfection. For those that like to work with their hands, the pass-through garage has ample storage, power, lighting and a large work bench. Don't be mislead by the need for new carpet and paint, this property is truly a gem!
Last Agent to Sell the Property
COLDWELL BANKER REALTY License #01922817 Listed on: 08/30/2016

Home Details
Home Type
- Single Family
Est. Annual Taxes
- $4,544
Year Built
- Built in 1959
Lot Details
- 0.25 Acre Lot
- West Facing Home
- Fenced
- Fence is in average condition
- Level Lot
- Irregular Lot
- Front and Back Yard Sprinklers
- Wooded Lot
Parking
- 2 Car Attached Garage
- Pull-through
- Parking Available
- Front Facing Garage
- Two Garage Doors
- Garage Door Opener
Property Views
- City Lights
- Desert
- Hills
- Neighborhood
Home Design
- Ranch Style House
- Split Level Home
- Raised Foundation
- Slab Foundation
- Fire Rated Drywall
- Flat Tile Roof
- Concrete Perimeter Foundation
- Stucco
Interior Spaces
- 2,316 Sq Ft Home
- Beamed Ceilings
- Gas Fireplace
- Drapes & Rods
- Blinds
- Window Screens
- Sliding Doors
- Family Room with Fireplace
- Utility Room
Kitchen
- Breakfast Area or Nook
- Eat-In Kitchen
- Electric Oven
- Electric Range
- Ice Maker
- Water Line To Refrigerator
- Disposal
Flooring
- Wood
- Carpet
- Vinyl
Bedrooms and Bathrooms
- 5 Bedrooms
- Double Master Bedroom
Laundry
- Laundry Room
- Dryer
- Washer
- 220 Volts In Laundry
Home Security
- Carbon Monoxide Detectors
- Fire and Smoke Detector
Outdoor Features
- Wood patio
- Front Porch
Utilities
- Cooling System Mounted To A Wall/Window
- Forced Air Heating and Cooling System
- Heating System Uses Natural Gas
- Vented Exhaust Fan
- Gas Water Heater
- Satellite Dish
- Cable TV Available
- TV Antenna
Additional Features
- Entry Slope Less Than 1 Foot
- Suburban Location
Listing and Financial Details
- Tax Lot 8
- Tax Tract Number 3371
- Assessor Parcel Number 1167101130000
Community Details
Overview
- No Home Owners Association
- Foothills
Amenities
- Laundry Facilities
Ownership History
Purchase Details
Home Financials for this Owner
Home Financials are based on the most recent Mortgage that was taken out on this home.Purchase Details
Purchase Details
Similar Homes in the area
Home Values in the Area
Average Home Value in this Area
Purchase History
| Date | Buyer | Sale Price | Title Company |
|---|---|---|---|
| Jones Rondell | $335,000 | Fidelity National Title Ie | |
| Crowley Arthur J | -- | None Available | |
| Crowley Arthur J | -- | -- |
Mortgage History
| Date | Status | Borrower | Loan Amount |
|---|---|---|---|
| Open | Jones Rondell | $319,600 | |
| Closed | Jones Rondell | $328,932 |
Property History
| Date | Event | Price | Change | Sq Ft Price |
|---|---|---|---|---|
| 10/03/2016 10/03/16 | Sold | $335,000 | -1.2% | $145 / Sq Ft |
| 08/30/2016 08/30/16 | For Sale | $339,000 | 0.0% | $146 / Sq Ft |
| 08/29/2016 08/29/16 | Pending | -- | -- | -- |
| 08/11/2016 08/11/16 | Price Changed | $339,000 | -2.9% | $146 / Sq Ft |
| 07/22/2016 07/22/16 | For Sale | $349,000 | -- | $151 / Sq Ft |
Tax History Compared to Growth
Tax History
| Year | Tax Paid | Tax Assessment Tax Assessment Total Assessment is a certain percentage of the fair market value that is determined by local assessors to be the total taxable value of land and additions on the property. | Land | Improvement |
|---|---|---|---|---|
| 2024 | $4,544 | $381,172 | $113,782 | $267,390 |
| 2023 | $4,555 | $373,698 | $111,551 | $262,147 |
| 2022 | $4,488 | $366,371 | $109,364 | $257,007 |
| 2021 | $4,578 | $359,188 | $107,220 | $251,968 |
| 2020 | $4,598 | $355,505 | $106,121 | $249,384 |
| 2019 | $4,471 | $348,534 | $104,040 | $244,494 |
| 2018 | $4,397 | $341,700 | $102,000 | $239,700 |
| 2017 | $4,241 | $335,000 | $100,000 | $235,000 |
| 2016 | $1,190 | $93,409 | $9,284 | $84,125 |
| 2015 | $1,152 | $92,006 | $9,145 | $82,861 |
| 2014 | $1,111 | $90,204 | $8,966 | $81,238 |
Agents Affiliated with this Home
-
ANDREW VILLALOBOS
A
Seller's Agent in 2016
ANDREW VILLALOBOS
COLDWELL BANKER REALTY
(951) 682-1133
35 Total Sales
-
TIA PAVELAK
T
Buyer's Agent in 2016
TIA PAVELAK
REALTY MASTERS & ASSOCIATES
(909) 767-8747
1 in this area
10 Total Sales
Map
Source: California Regional Multiple Listing Service (CRMLS)
MLS Number: IV16160231
APN: 1167-101-13
- 241 Maryknoll Dr
- 101 W La Cadena Dr
- 2160 Bostick Ave
- 3355 Debbie Ln
- 3444 W Center St Unit 21
- 3444 W Center St Unit 22
- 3444 W Center St Unit 20
- 3444 W Center St Unit 19
- 3444 W Center St Unit 10
- 3444 W Center St Unit 9
- 3444 W Center St Unit 8
- 3444 W Center St Unit 7
- 3444 W Center St Unit 12
- 3444 W Center St Unit 11
- 3444 W Center St Unit 39
- 3444 W Center St Unit 2
- 3444 W Center St Unit 1
- 414 Iowa Ave
- 11975 Rosedale Ave
- 475 Transit Ave
- 2690 Maryknoll Dr
- 301 Maryknoll Dr
- 2680 Maryknoll Dr
- 293 Maryknoll Dr
- 2699 Maryknoll Dr
- 2660 Maryknoll Dr
- 310 Berkeley Ct
- 2693 Maryknoll Dr
- 2681 Maryknoll Dr
- 302 Maryknoll Dr
- 315 Berkeley Ct
- 300 Berkeley Ct
- 257 Maryknoll Dr
- 2663 Maryknoll Dr
- 12587 Maryknoll Dr
- 240 Berkeley Ct
- 2645 Maryknoll Dr
- 301 Berkeley Ct
- 2620 Maryknoll Dr
- 230 Berkeley Ct
