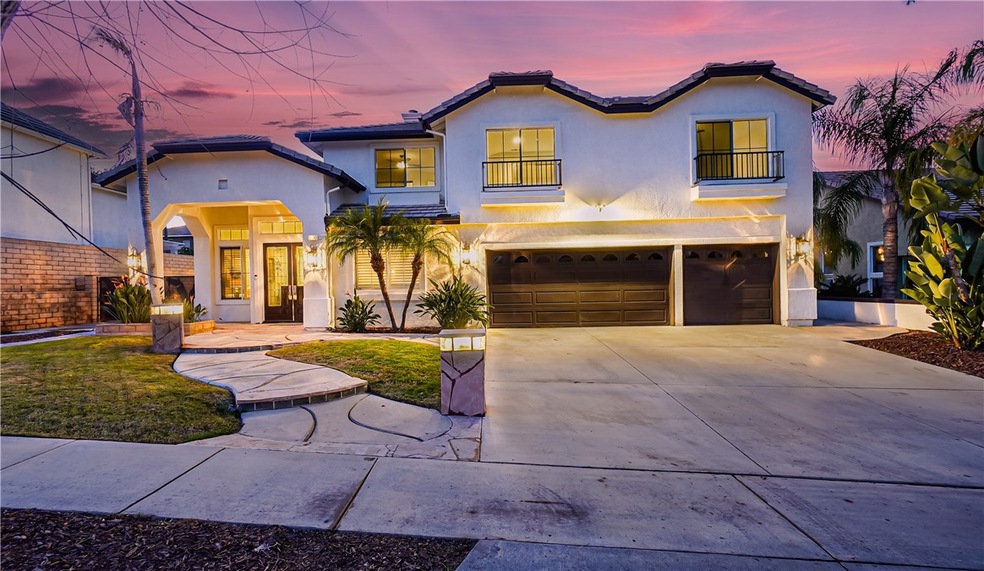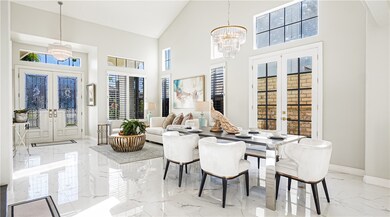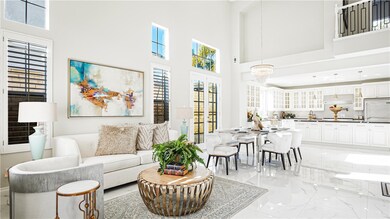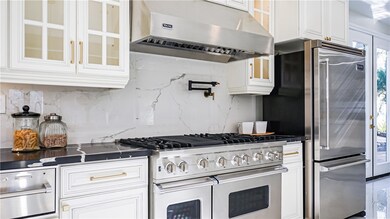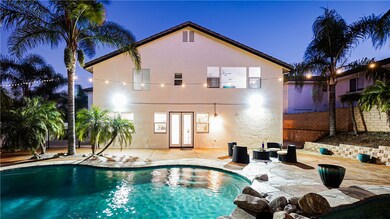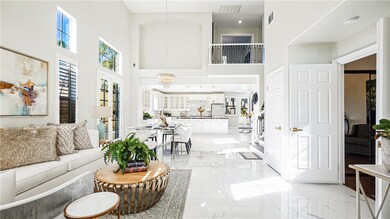
2690 Mockingbird Ln Corona, CA 92881
South Corona NeighborhoodHighlights
- In Ground Pool
- Mountain View
- Cathedral Ceiling
- Susan B. Anthony Elementary School Rated A
- Property is near public transit
- Main Floor Bedroom
About This Home
As of November 2024South Corona 5 bed 5 bath home on huge lot with pool and RV Parking. Highly upgraded turnkey home for discerning individuals in search of sheer perfection. This impressive two-level residence offers the best in modern living! Enjoying this highly coveted South Corona location in an Award Winning School district. Entering the house you'll notice the large great room with upgraded kitchen, Huge kitchen island with dual sinks. The upgraded chef's kitchen comes with with quartz Island, walk in pantry, Viking Professional 6 burner stove with skillet and pot filler, Viking Hood, Refrigerator, and Warming Tray. Not to mention beautiful outdoor entertainment space, large pool, BBQ Island and HUGE RV parking space! Plenty of room to entertain family and friends!! Kitchen opens to family room with a modern fireplace. Downstairs you will find a large bedroom suite with a private full bath; additionally there is also a guest bath downstairs. Primary bedroom suite upstairs is very spacious, connected to a Bathroom feels like a spa; featuring a stand alone tub, dual hanging vanities, and a HUGE Walk-in Shower with Multiple Rainfall, and body sprays. Attached is a huge custom designed walk-in closet. Additionally there are three large bedrooms and two secondary bathrooms upstairs. Home has Low Low Tax and no HOA. Come tour of this Masterpiece today! Light dances across the meticulously laid white marble porcelain tiles and reflects off the high-coffered ceiling of a breathtaking space. Family and friends will gather and enjoy in the inviting and beautiful home. Appraised at $1.5m.
Last Agent to Sell the Property
Realty ONE Group West Brokerage Phone: 714-308-9634 License #00590690

Home Details
Home Type
- Single Family
Est. Annual Taxes
- $10,551
Year Built
- Built in 1998
Lot Details
- 10,119 Sq Ft Lot
- Front and Back Yard Sprinklers
- Back and Front Yard
Parking
- 3 Car Direct Access Garage
- Parking Available
- Front Facing Garage
- Driveway
Interior Spaces
- 4,011 Sq Ft Home
- 2-Story Property
- Cathedral Ceiling
- Ceiling Fan
- Recessed Lighting
- Family Room with Fireplace
- Family Room Off Kitchen
- Living Room
- Mountain Views
- Laundry Room
Kitchen
- Open to Family Room
- Walk-In Pantry
- Six Burner Stove
- Dishwasher
- Kitchen Island
- Quartz Countertops
- Self-Closing Drawers and Cabinet Doors
- Disposal
Flooring
- Carpet
- Laminate
- Tile
Bedrooms and Bathrooms
- 5 Bedrooms | 1 Main Level Bedroom
- Walk-In Closet
- 5 Full Bathrooms
- Makeup or Vanity Space
- Multiple Shower Heads
- Separate Shower
Home Security
- Carbon Monoxide Detectors
- Fire and Smoke Detector
Pool
- In Ground Pool
- In Ground Spa
Additional Features
- Property is near public transit
- Central Heating and Cooling System
Listing and Financial Details
- Tax Lot 10
- Tax Tract Number 23955
- Assessor Parcel Number 120331016
- $286 per year additional tax assessments
Community Details
Overview
- No Home Owners Association
Recreation
- Park
- Hiking Trails
- Bike Trail
Ownership History
Purchase Details
Home Financials for this Owner
Home Financials are based on the most recent Mortgage that was taken out on this home.Purchase Details
Home Financials for this Owner
Home Financials are based on the most recent Mortgage that was taken out on this home.Purchase Details
Home Financials for this Owner
Home Financials are based on the most recent Mortgage that was taken out on this home.Purchase Details
Purchase Details
Home Financials for this Owner
Home Financials are based on the most recent Mortgage that was taken out on this home.Purchase Details
Purchase Details
Home Financials for this Owner
Home Financials are based on the most recent Mortgage that was taken out on this home.Map
Similar Homes in Corona, CA
Home Values in the Area
Average Home Value in this Area
Purchase History
| Date | Type | Sale Price | Title Company |
|---|---|---|---|
| Grant Deed | $1,346,000 | Lawyers Title | |
| Grant Deed | $1,346,000 | Lawyers Title | |
| Grant Deed | $925,000 | Lawyers Title | |
| Deed | -- | -- | |
| Interfamily Deed Transfer | -- | None Available | |
| Interfamily Deed Transfer | -- | -- | |
| Interfamily Deed Transfer | -- | Lawyers Title | |
| Grant Deed | $272,000 | Lawyers Title |
Mortgage History
| Date | Status | Loan Amount | Loan Type |
|---|---|---|---|
| Open | $1,264,588 | VA | |
| Closed | $1,264,588 | VA | |
| Previous Owner | $106,500 | No Value Available | |
| Previous Owner | $726,000 | New Conventional | |
| Previous Owner | $265,000 | New Conventional | |
| Previous Owner | $385,000 | New Conventional | |
| Previous Owner | $380,000 | New Conventional | |
| Previous Owner | $332,000 | Unknown | |
| Previous Owner | $315,000 | Unknown | |
| Previous Owner | $105,000 | Credit Line Revolving | |
| Previous Owner | $41,023 | Unknown | |
| Previous Owner | $217,200 | Purchase Money Mortgage | |
| Closed | $27,100 | No Value Available |
Property History
| Date | Event | Price | Change | Sq Ft Price |
|---|---|---|---|---|
| 11/18/2024 11/18/24 | Sold | $1,345,900 | -3.9% | $336 / Sq Ft |
| 08/17/2024 08/17/24 | For Sale | $1,399,900 | +47.4% | $349 / Sq Ft |
| 07/05/2023 07/05/23 | Sold | $950,000 | +5.7% | $250 / Sq Ft |
| 06/06/2023 06/06/23 | For Sale | $899,000 | -- | $236 / Sq Ft |
Tax History
| Year | Tax Paid | Tax Assessment Tax Assessment Total Assessment is a certain percentage of the fair market value that is determined by local assessors to be the total taxable value of land and additions on the property. | Land | Improvement |
|---|---|---|---|---|
| 2023 | $10,551 | $434,799 | $69,042 | $365,757 |
| 2022 | $4,967 | $426,275 | $67,689 | $358,586 |
| 2021 | $4,872 | $417,917 | $66,362 | $351,555 |
| 2020 | $4,820 | $413,633 | $65,682 | $347,951 |
| 2019 | $4,713 | $405,524 | $64,395 | $341,129 |
| 2018 | $5,255 | $397,574 | $63,133 | $334,441 |
| 2017 | $5,341 | $389,780 | $61,896 | $327,884 |
| 2016 | $5,330 | $382,138 | $60,683 | $321,455 |
| 2015 | $5,245 | $376,399 | $59,772 | $316,627 |
| 2014 | $5,116 | $369,028 | $58,602 | $310,426 |
Source: California Regional Multiple Listing Service (CRMLS)
MLS Number: IG24170639
APN: 120-331-016
- 870 Encanto St
- 2702 Via Razmin
- 805 E Chase Dr
- 968 Wyngate Dr
- 850 Autumn Ln
- 922 Armata Dr
- 973 Ferndale Dr Unit 27
- 3038 Pinehurst Dr
- 2386 Mcmackin Dr
- 2975 Garretson Ave
- 970 Riverview Cir
- 1023 Riverbend Cir
- 3100 Garretson Ave
- 353 Villafranca St
- 3010 Alps Rd
- 871 Pointe Vista Cir
- 2183 Coachman Ln
- 2945 Bavaria Dr
- 1236 Kendrick Ct
- 1028 Viewpointe Ln
