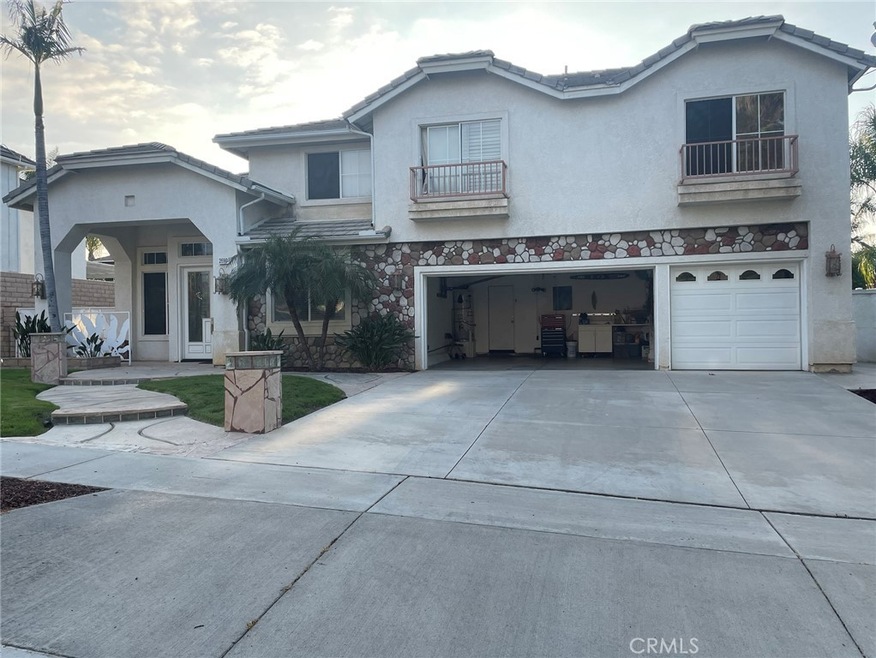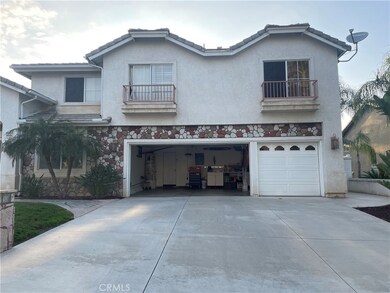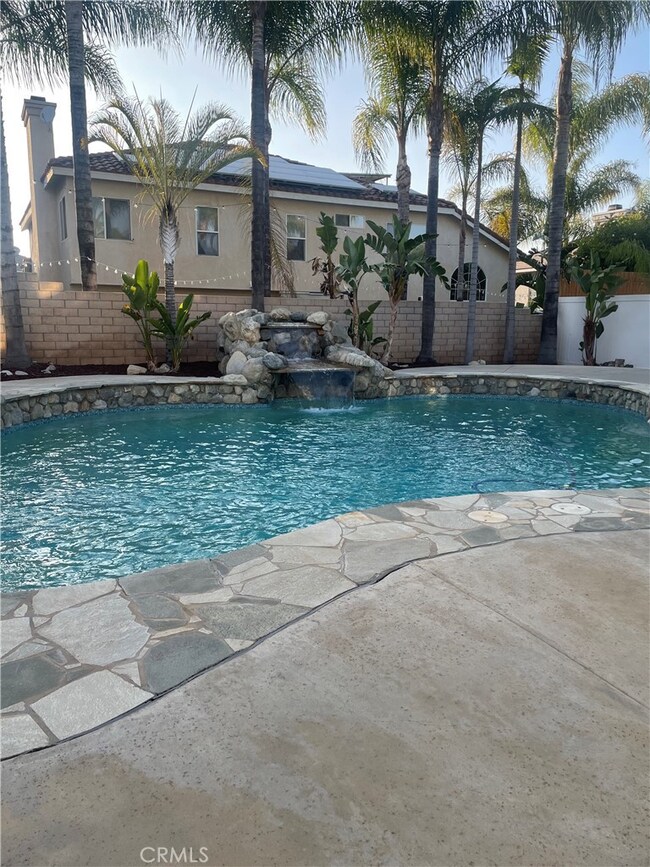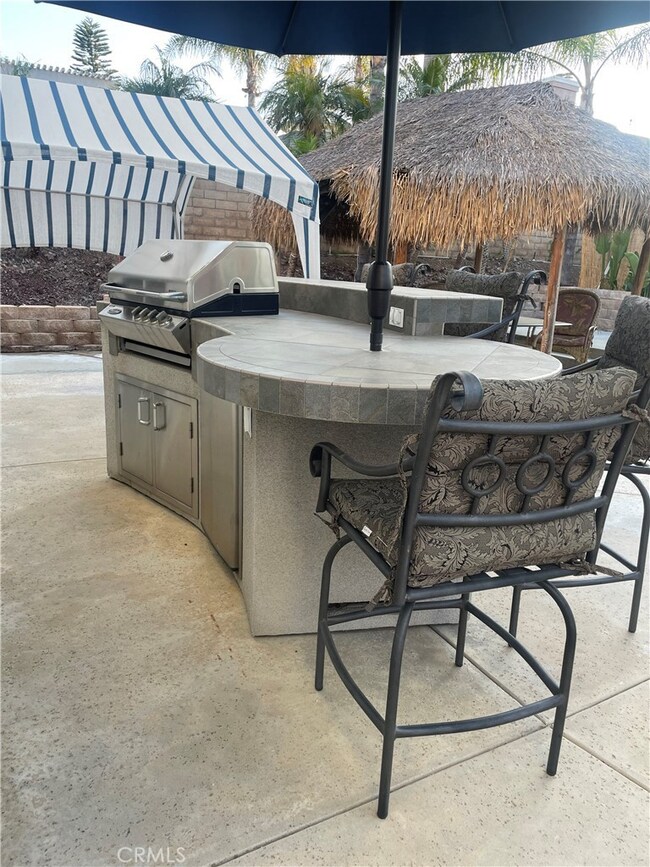
2690 Mockingbird Ln Corona, CA 92881
South Corona NeighborhoodHighlights
- Private Pool
- Main Floor Bedroom
- Neighborhood Views
- Susan B. Anthony Elementary School Rated A
- No HOA
- Den
About This Home
As of November 2024Welcome to 2690 Mockingbird Ln, a charming 6-bedroom, 4-bathroom home spanning 3,802 square feet in a peaceful and well-maintained neighborhood. The home's high vaulted ceilings and spacious living area create an open and inviting atmosphere. The gourmet kitchen is a chef's dream, featuring a built-in nook, ample counter space, cabinets, and separate counter seating, complemented by a formal dining area. Step into the second living room (den) that leads out to a beautifully landscaped backyard. The backyard is a true entertainer's delight, offering privacy, lush landscaping, a refreshing pool, a built-in barbecue, and a spa. It's the perfect setting for hosting gatherings or enjoying tranquil moments of relaxation. The property also features a 3-car attached garage and additional gated RV parking, providing plenty of space for vehicles and storage. Upstairs, you'll find five of the six bedrooms, including the master bedroom with its own private bathroom featuring a soaking tub, dual sinks, and a spacious walk-in closet. The remaining bedrooms offer versatility and space for family members, guests, or even home offices.Situated near Santana Park, this home provides easy access to a relaxing atmosphere, sports facilities, and outdoor activities. With a little TLC, this property holds great potential to be updated and personalized, allowing you to make it your own and create the home of your dreams. Don't miss the opportunity to see this home and envision the possibilities it holds. Schedule a showing today and embrace the chance to turn this house into your perfect home.
Last Agent to Sell the Property
(Holly) Huong Tran
Real Brokerage Technologies, Inc. License #01780557 Listed on: 06/06/2023

Home Details
Home Type
- Single Family
Est. Annual Taxes
- $10,551
Year Built
- Built in 1998
Lot Details
- 10,018 Sq Ft Lot
- Landscaped
- Density is up to 1 Unit/Acre
Parking
- 3 Car Attached Garage
- Parking Available
- Front Facing Garage
- Three Garage Doors
- Driveway
- Parking Lot
Interior Spaces
- 3,802 Sq Ft Home
- 2-Story Property
- Family Room
- Living Room with Fireplace
- Den
- Neighborhood Views
- Laundry Room
Kitchen
- Convection Oven
- Gas Range
- Microwave
- Freezer
- Dishwasher
- Disposal
Bedrooms and Bathrooms
- 6 Bedrooms | 1 Main Level Bedroom
- 4 Full Bathrooms
Home Security
- Carbon Monoxide Detectors
- Fire and Smoke Detector
Pool
- Private Pool
- Spa
Outdoor Features
- Exterior Lighting
- Outdoor Grill
Additional Features
- Suburban Location
- Central Heating and Cooling System
Listing and Financial Details
- Tax Lot 10
- Tax Tract Number 23955
- Assessor Parcel Number 120331016
- $282 per year additional tax assessments
Community Details
Overview
- No Home Owners Association
Recreation
- Hiking Trails
- Bike Trail
Ownership History
Purchase Details
Home Financials for this Owner
Home Financials are based on the most recent Mortgage that was taken out on this home.Purchase Details
Home Financials for this Owner
Home Financials are based on the most recent Mortgage that was taken out on this home.Purchase Details
Home Financials for this Owner
Home Financials are based on the most recent Mortgage that was taken out on this home.Purchase Details
Purchase Details
Home Financials for this Owner
Home Financials are based on the most recent Mortgage that was taken out on this home.Purchase Details
Purchase Details
Home Financials for this Owner
Home Financials are based on the most recent Mortgage that was taken out on this home.Similar Homes in Corona, CA
Home Values in the Area
Average Home Value in this Area
Purchase History
| Date | Type | Sale Price | Title Company |
|---|---|---|---|
| Grant Deed | $1,346,000 | Lawyers Title | |
| Grant Deed | $1,346,000 | Lawyers Title | |
| Grant Deed | $925,000 | Lawyers Title | |
| Deed | -- | -- | |
| Interfamily Deed Transfer | -- | None Available | |
| Interfamily Deed Transfer | -- | -- | |
| Interfamily Deed Transfer | -- | Lawyers Title | |
| Grant Deed | $272,000 | Lawyers Title |
Mortgage History
| Date | Status | Loan Amount | Loan Type |
|---|---|---|---|
| Open | $1,264,588 | VA | |
| Closed | $1,264,588 | VA | |
| Previous Owner | $106,500 | No Value Available | |
| Previous Owner | $726,000 | New Conventional | |
| Previous Owner | $265,000 | New Conventional | |
| Previous Owner | $385,000 | New Conventional | |
| Previous Owner | $380,000 | New Conventional | |
| Previous Owner | $332,000 | Unknown | |
| Previous Owner | $315,000 | Unknown | |
| Previous Owner | $105,000 | Credit Line Revolving | |
| Previous Owner | $41,023 | Unknown | |
| Previous Owner | $217,200 | Purchase Money Mortgage | |
| Closed | $27,100 | No Value Available |
Property History
| Date | Event | Price | Change | Sq Ft Price |
|---|---|---|---|---|
| 11/18/2024 11/18/24 | Sold | $1,345,900 | -3.9% | $336 / Sq Ft |
| 08/17/2024 08/17/24 | For Sale | $1,399,900 | +47.4% | $349 / Sq Ft |
| 07/05/2023 07/05/23 | Sold | $950,000 | +5.7% | $250 / Sq Ft |
| 06/06/2023 06/06/23 | For Sale | $899,000 | -- | $236 / Sq Ft |
Tax History Compared to Growth
Tax History
| Year | Tax Paid | Tax Assessment Tax Assessment Total Assessment is a certain percentage of the fair market value that is determined by local assessors to be the total taxable value of land and additions on the property. | Land | Improvement |
|---|---|---|---|---|
| 2025 | $10,551 | $2,288,028 | $403,772 | $1,884,256 |
| 2023 | $10,551 | $434,799 | $69,042 | $365,757 |
| 2022 | $4,967 | $426,275 | $67,689 | $358,586 |
| 2021 | $4,872 | $417,917 | $66,362 | $351,555 |
| 2020 | $4,820 | $413,633 | $65,682 | $347,951 |
| 2019 | $4,713 | $405,524 | $64,395 | $341,129 |
| 2018 | $5,255 | $397,574 | $63,133 | $334,441 |
| 2017 | $5,341 | $389,780 | $61,896 | $327,884 |
| 2016 | $5,330 | $382,138 | $60,683 | $321,455 |
| 2015 | $5,245 | $376,399 | $59,772 | $316,627 |
| 2014 | $5,116 | $369,028 | $58,602 | $310,426 |
Agents Affiliated with this Home
-
L
Seller's Agent in 2024
Linda Rocha
Realty ONE Group West
(714) 767-4471
6 in this area
53 Total Sales
-
(
Seller's Agent in 2023
(Holly) Huong Tran
Real Brokerage Technologies, Inc.
-

Seller Co-Listing Agent in 2023
Sunny Narang
Real Brokerage Technologies Inc
(951) 207-1998
1 in this area
267 Total Sales
-

Buyer's Agent in 2023
Lynn Tran
Real Brokerage Technologies, Inc.
(385) 432-3849
1 in this area
21 Total Sales
Map
Source: California Regional Multiple Listing Service (CRMLS)
MLS Number: SR23092486
APN: 120-331-016
- 2631 Harvest Crest Ln
- 870 Encanto St
- 930 Ferndale Dr
- 974 Alexandra Dr
- 922 Armata Dr
- 3038 Pinehurst Dr
- 2975 Garretson Ave
- 970 Riverview Cir
- 1073 Peter Christian Cir
- 2455 Mcmackin Dr
- 1083 La Vaughn Cir
- 3100 Garretson Ave
- 1155 Andrew Ln
- 783 Pointe Vista Ln
- 848 Pointe Vista Cir Unit 14
- 1167 Belridge Place
- 651 Viewpointe Ln
- 1173 Conestoga St
- 1236 Kendrick Ct
- 1078 Sunbeam Ln





