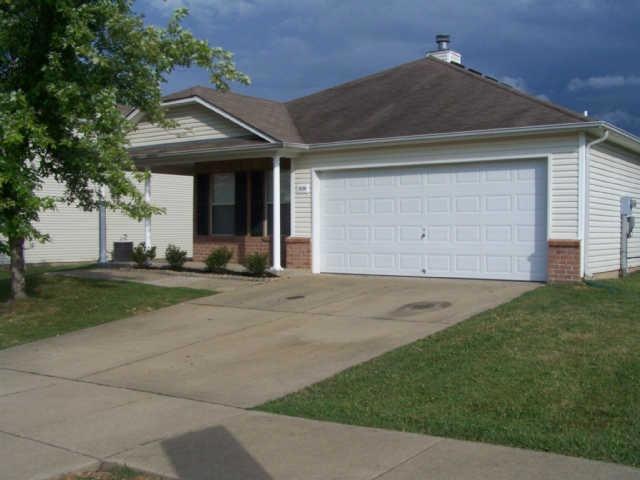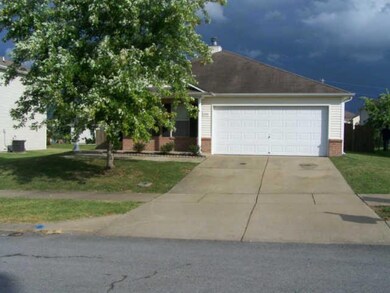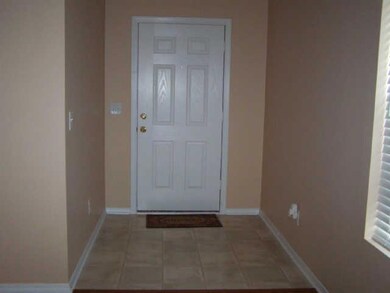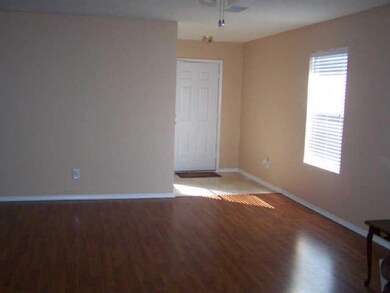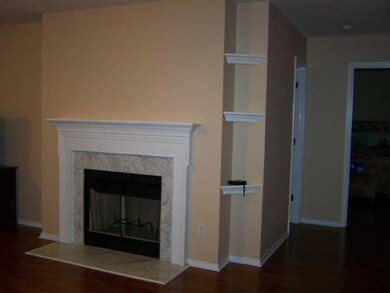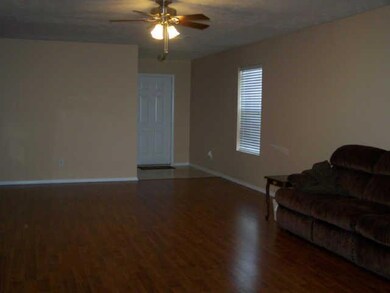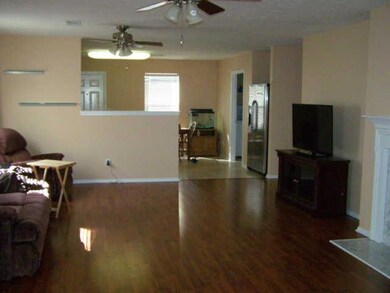
2690 New Port Royal Rd Thompsons Station, TN 37179
Estimated Value: $420,000 - $439,000
Highlights
- 1 Fireplace
- Cooling Available
- Vinyl Flooring
- 2 Car Attached Garage
- Patio
- Heat Pump System
About This Home
As of September 2014Great floorplan w/spacious rooms, Woodburning fireplace w/ marble surround*Huge Master walk-in closet, New Flooring, New Paint throughout, Two Car Garage, Privacy Fence in Back
Last Agent to Sell the Property
Keller Williams Realty Nashville/Franklin License #294876 Listed on: 08/12/2014

Last Buyer's Agent
SHARON BENNETT
License #224859
Home Details
Home Type
- Single Family
Est. Annual Taxes
- $1,107
Year Built
- Built in 2003
Lot Details
- 6,970 Sq Ft Lot
- Lot Dimensions are 65 x 110
- Back Yard Fenced
Parking
- 2 Car Attached Garage
- Garage Door Opener
Home Design
- Brick Exterior Construction
- Slab Foundation
- Asphalt Roof
- Vinyl Siding
Interior Spaces
- 1,664 Sq Ft Home
- Property has 1 Level
- 1 Fireplace
Kitchen
- Microwave
- Disposal
Flooring
- Laminate
- Vinyl
Bedrooms and Bathrooms
- 3 Main Level Bedrooms
- 2 Full Bathrooms
Outdoor Features
- Patio
Schools
- Heritage Elementary School
- Heritage Middle School
- Independence High School
Utilities
- Cooling Available
- Heat Pump System
Community Details
- Picketts Ridge Ph 1 Subdivision
Listing and Financial Details
- Tax Lot 96
- Assessor Parcel Number 094153L N 09900 00011153L
Ownership History
Purchase Details
Purchase Details
Home Financials for this Owner
Home Financials are based on the most recent Mortgage that was taken out on this home.Purchase Details
Home Financials for this Owner
Home Financials are based on the most recent Mortgage that was taken out on this home.Purchase Details
Home Financials for this Owner
Home Financials are based on the most recent Mortgage that was taken out on this home.Similar Homes in Thompsons Station, TN
Home Values in the Area
Average Home Value in this Area
Purchase History
| Date | Buyer | Sale Price | Title Company |
|---|---|---|---|
| Norman And Martha Lestarjette Revocable Livin | -- | None Listed On Document | |
| Lestarjette Norman | $185,000 | Title Associates | |
| Anderson Kristy Mae | $162,000 | Windmill Title Llc | |
| Bradach Gregory R | $137,032 | -- |
Mortgage History
| Date | Status | Borrower | Loan Amount |
|---|---|---|---|
| Previous Owner | Lestarjette Norman | $175,750 | |
| Previous Owner | Anderson James Richard | $153,723 | |
| Previous Owner | Anderson Kristy Mae | $129,600 | |
| Previous Owner | Anderson Kristy Mae | $24,300 | |
| Previous Owner | Bradach Gregory R | $136,923 | |
| Previous Owner | Bradach Gregory R | $134,914 |
Property History
| Date | Event | Price | Change | Sq Ft Price |
|---|---|---|---|---|
| 01/24/2017 01/24/17 | Off Market | $185,000 | -- | -- |
| 01/21/2017 01/21/17 | Pending | -- | -- | -- |
| 01/19/2017 01/19/17 | For Sale | $459,900 | +148.6% | $276 / Sq Ft |
| 09/29/2014 09/29/14 | Sold | $185,000 | -- | $111 / Sq Ft |
Tax History Compared to Growth
Tax History
| Year | Tax Paid | Tax Assessment Tax Assessment Total Assessment is a certain percentage of the fair market value that is determined by local assessors to be the total taxable value of land and additions on the property. | Land | Improvement |
|---|---|---|---|---|
| 2024 | $489 | $66,175 | $18,750 | $47,425 |
| 2023 | $489 | $66,175 | $18,750 | $47,425 |
| 2022 | $1,211 | $66,175 | $18,750 | $47,425 |
| 2021 | $1,211 | $66,175 | $18,750 | $47,425 |
| 2020 | $973 | $45,050 | $11,250 | $33,800 |
| 2019 | $973 | $45,050 | $11,250 | $33,800 |
| 2018 | $942 | $45,050 | $11,250 | $33,800 |
| 2017 | $933 | $45,050 | $11,250 | $33,800 |
| 2016 | $0 | $45,050 | $11,250 | $33,800 |
| 2015 | -- | $38,850 | $8,750 | $30,100 |
| 2014 | -- | $38,850 | $8,750 | $30,100 |
Agents Affiliated with this Home
-
Larry Patton

Seller's Agent in 2014
Larry Patton
Keller Williams Realty Nashville/Franklin
(931) 626-9596
-
S
Buyer's Agent in 2014
SHARON BENNETT
Map
Source: Realtracs
MLS Number: 1567212
APN: 153L-N-099.00
- 465 Buckwood Ave
- 458 Buckwood Ave W
- 452 Buckwood Ave W
- 454 Buckwood Ave E
- 462 Buckwood Ave W
- 463 Buckwood Ave E
- 442 Buckwood Ave W
- 457 Buckwood Ave E
- 467 Buckwood Ave E
- 313 Buckwood Ln
- 309 Buckwood Ln
- 311 Buckwood Ln
- 460 Buckwood Ave
- 462 Buckwood Ave
- 456 Buckwood Ave
- 458 Buckwood Ave
- 452 Buckwood Ave
- 2104 Loudenslager Dr
- 446 Buckwood Ave W
- 455 Buckwood Ave W
- 2690 New Port Royal Rd
- 2690 New Port Royal Rd
- 2688 New Port Royal Rd
- 2692 New Port Royal Rd
- 2107 Carlton Ln
- 2109 Carlton Ln
- 2686 New Port Royal Rd
- 2694 New Port Royal Rd
- 2105 Carlton Ln
- 2691 New Port Royal Rd
- 2689 New Port Royal Rd
- 2111 Carlton Ln
- 2693 New Port Royal Rd
- 2684 New Port Royal Rd
- 2687 New Port Royal Rd
- 2103 Carlton Ln
- 2113 Carlton Ln
- 2695 New Port Royal Rd
- 2685 New Port Royal Rd
- 2698 New Port Royal Rd
