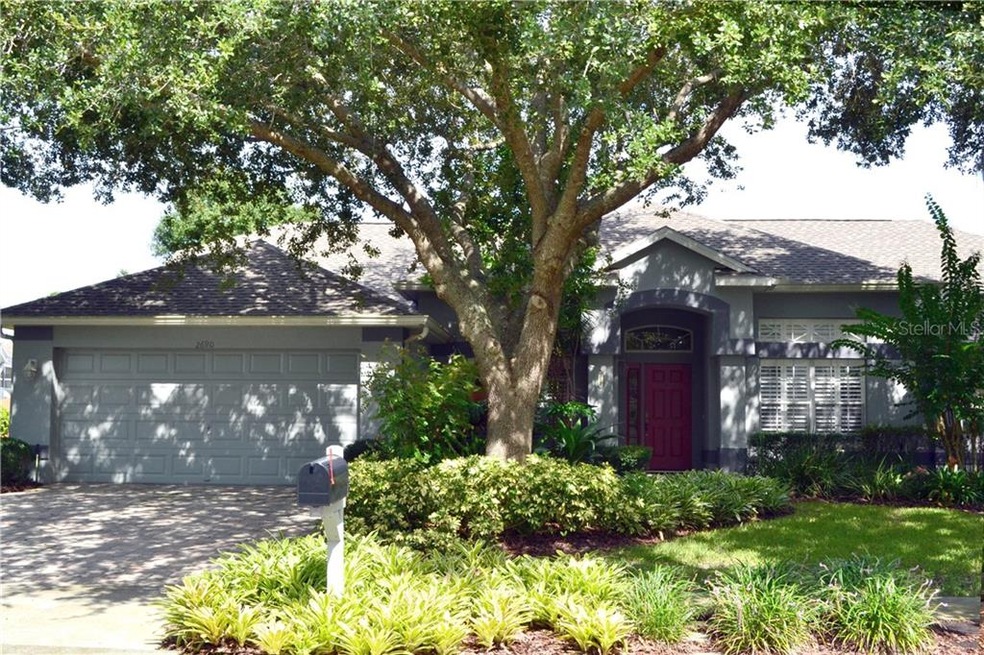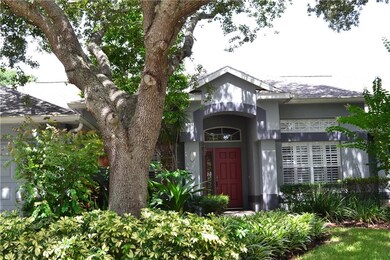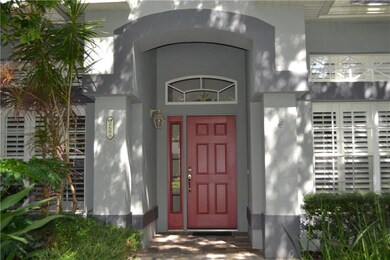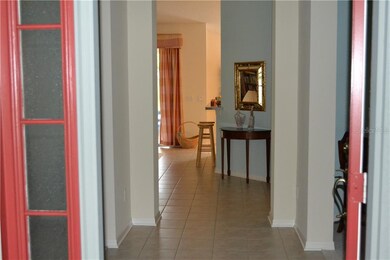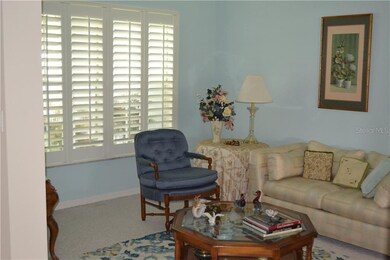
2690 Running Springs Loop Oviedo, FL 32765
Highlights
- Oak Trees
- Pond View
- Contemporary Architecture
- Carillon Elementary School Rated A-
- Open Floorplan
- Vaulted Ceiling
About This Home
As of November 2020Outstanding One Story Home with a beautiful and tranquil Conservation Area and Pond View. Original Owner. Brand New Roof-2018! Four bedrooms, 2.5 bathrooms. New interior/exterior paint-2018. Open floor plan that offers a Formal Dining Room and Formal Living Room connected to the Family Room by French Doors. Great for entertaining! Beautiful Scan Design wood cabinet/book shelves feature in Family Room. Extra Large Master Bedroom offers two walk in closets and a spacious Master Bathroom with garden tub, separate shower, dual sinks, and a private commode. 3-Way Split Floor Plan for lots of privacy, High Ceilings, Archways, Ceramic Tile in wet areas, and Plantation Shutters. Very Spacious Kitchen open to the Family Room, with lots of cabinet space with glide-out shelving, walk in pantry, breakfast bar, desk and dining area. Inside Laundry Room. A lovely covered screened in porch overlooks the conservation area and a large pond with fishing dock. Enjoy your coffee in the morning and relax watching the wildlife roaming around such as deer, turtles, Sandhill cranes, and numerous birds. Beautiful brick pavers in driveway, walkways and terrace. Fully landscaped, mature oak trees. Conveniently located to Seminole Community College, University of Central Florida, Twin Oaks Golf Course, Oviedo Sports Center, A rated Schools, all major highways, health centers, brand new hospital, restaurants, shopping, and banks. Move in ready! Must see!
Last Agent to Sell the Property
COLDWELL BANKER SOLOMON License #656266 Listed on: 08/22/2019

Home Details
Home Type
- Single Family
Est. Annual Taxes
- $2,716
Year Built
- Built in 1998
Lot Details
- 8,926 Sq Ft Lot
- Near Conservation Area
- East Facing Home
- Mature Landscaping
- Irrigation
- Oak Trees
- Property is zoned PUD
HOA Fees
- $31 Monthly HOA Fees
Parking
- 2 Car Garage
- Garage Door Opener
- Driveway
- Open Parking
Home Design
- Contemporary Architecture
- Slab Foundation
- Shingle Roof
- Block Exterior
- Stucco
Interior Spaces
- 2,366 Sq Ft Home
- Open Floorplan
- Vaulted Ceiling
- Ceiling Fan
- Shutters
- Blinds
- Sliding Doors
- Family Room Off Kitchen
- Separate Formal Living Room
- Formal Dining Room
- Pond Views
- Home Security System
Kitchen
- Eat-In Kitchen
- Range
- Microwave
- Dishwasher
- Disposal
Flooring
- Carpet
- Ceramic Tile
Bedrooms and Bathrooms
- 4 Bedrooms
- Split Bedroom Floorplan
- Walk-In Closet
Laundry
- Laundry in unit
- Dryer
- Washer
Outdoor Features
- Enclosed patio or porch
- Exterior Lighting
- Rain Gutters
Schools
- Carillon Elementary School
- Jackson Heights Middle School
- Hagerty High School
Utilities
- Central Heating and Cooling System
- Electric Water Heater
Listing and Financial Details
- Down Payment Assistance Available
- Homestead Exemption
- Visit Down Payment Resource Website
- Legal Lot and Block 91 / 00/00
- Assessor Parcel Number 26-21-31-506-0000-0910
Community Details
Overview
- Nexus Community Management / Drew Pommet Association, Phone Number (321) 315-0501
- Visit Association Website
- Little Creek Ph 2B Subdivision
- The community has rules related to deed restrictions
Recreation
- Community Playground
Ownership History
Purchase Details
Home Financials for this Owner
Home Financials are based on the most recent Mortgage that was taken out on this home.Purchase Details
Home Financials for this Owner
Home Financials are based on the most recent Mortgage that was taken out on this home.Purchase Details
Home Financials for this Owner
Home Financials are based on the most recent Mortgage that was taken out on this home.Purchase Details
Similar Homes in the area
Home Values in the Area
Average Home Value in this Area
Purchase History
| Date | Type | Sale Price | Title Company |
|---|---|---|---|
| Warranty Deed | $375,000 | Attorney | |
| Warranty Deed | $377,500 | The Exoerts Title Team Llc | |
| Warranty Deed | $159,900 | -- | |
| Special Warranty Deed | $292,000 | -- |
Mortgage History
| Date | Status | Loan Amount | Loan Type |
|---|---|---|---|
| Open | $175,000 | New Conventional | |
| Previous Owner | $227,500 | New Conventional | |
| Previous Owner | $75,000 | New Conventional |
Property History
| Date | Event | Price | Change | Sq Ft Price |
|---|---|---|---|---|
| 11/02/2020 11/02/20 | Sold | $375,000 | -3.8% | $158 / Sq Ft |
| 10/01/2020 10/01/20 | Pending | -- | -- | -- |
| 09/10/2020 09/10/20 | Price Changed | $389,900 | -2.3% | $165 / Sq Ft |
| 07/22/2020 07/22/20 | For Sale | $399,000 | +5.7% | $169 / Sq Ft |
| 10/31/2019 10/31/19 | Sold | $377,500 | -3.7% | $160 / Sq Ft |
| 09/24/2019 09/24/19 | Pending | -- | -- | -- |
| 08/22/2019 08/22/19 | For Sale | $391,900 | -- | $166 / Sq Ft |
Tax History Compared to Growth
Tax History
| Year | Tax Paid | Tax Assessment Tax Assessment Total Assessment is a certain percentage of the fair market value that is determined by local assessors to be the total taxable value of land and additions on the property. | Land | Improvement |
|---|---|---|---|---|
| 2024 | $7,387 | $432,799 | -- | -- |
| 2023 | $6,640 | $393,454 | $0 | $0 |
| 2021 | $5,346 | $325,168 | $77,000 | $248,168 |
| 2020 | $4,402 | $305,850 | $0 | $0 |
| 2019 | $2,745 | $202,018 | $0 | $0 |
| 2018 | $2,716 | $198,251 | $0 | $0 |
| 2017 | $2,615 | $194,173 | $0 | $0 |
| 2016 | $2,713 | $191,510 | $0 | $0 |
| 2015 | $2,689 | $188,857 | $0 | $0 |
| 2014 | $2,689 | $185,523 | $0 | $0 |
Agents Affiliated with this Home
-
Brittany Zapitz

Seller's Agent in 2020
Brittany Zapitz
LPT REALTY, LLC
(321) 230-4445
8 in this area
89 Total Sales
-
Stellar Non-Member Agent
S
Buyer's Agent in 2020
Stellar Non-Member Agent
FL_MFRMLS
-
Susy Ortiz

Seller's Agent in 2019
Susy Ortiz
COLDWELL BANKER SOLOMON
(407) 719-5904
64 Total Sales
Map
Source: Stellar MLS
MLS Number: S5022489
APN: 26-21-31-506-0000-0910
- 2674 Sugar Pine Run
- 1585 Maidencane Loop
- 1046 Seminole Creek Dr
- 2780 Running Springs Loop
- 2843 Strand Cir
- 2853 Strand Cir
- 1008 Soldier Creek Ct
- 1008 Turtle Creek Dr
- 1014 Seminole Creek Dr Unit 1
- 1764 Carillon Park Dr
- 1115 Parker Canal Ct
- 1016 Ohanlon Ct
- 2318 Bellefield Cove
- 1017 Gould Place
- 3332 Lone Cypress Point
- 2739 Ravencliffe Terrace
- 2703 Ravencliffe Terrace
- 2644 Ravencliffe Terrace
- 2643 Ravencliffe Terrace
- 2739 Ravencliffe Terrace
