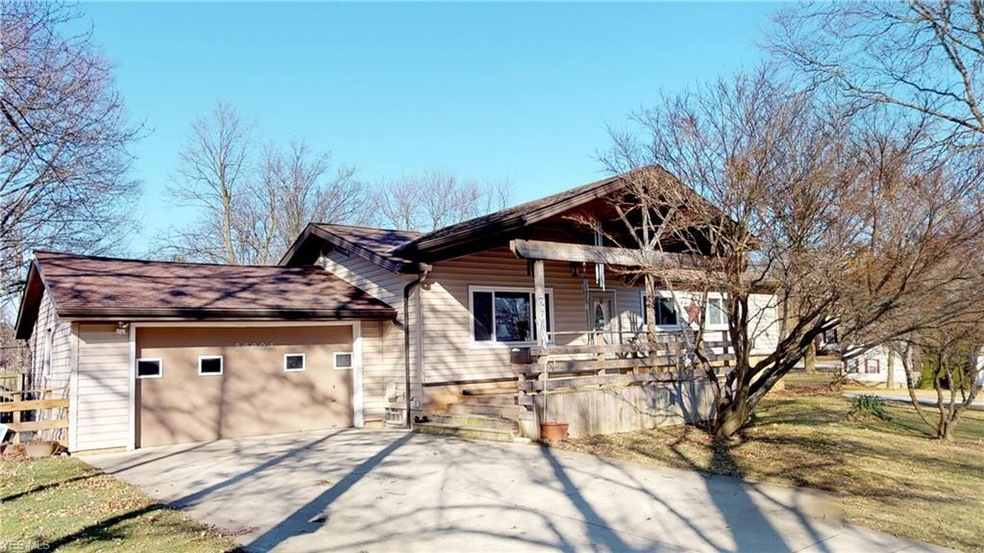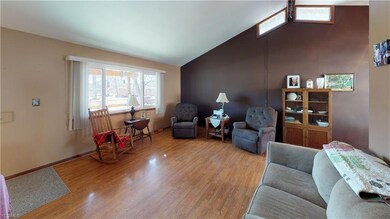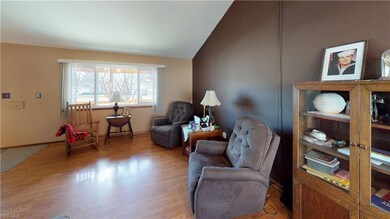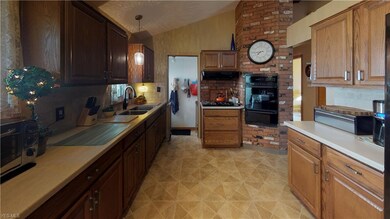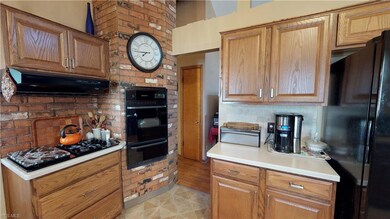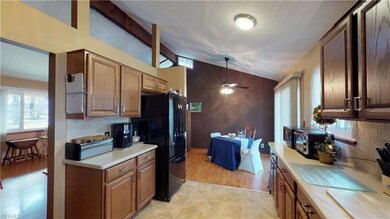
26904 Eastwood Ln Olmsted Falls, OH 44138
Estimated Value: $241,000 - $277,000
Highlights
- Wooded Lot
- 2 Car Attached Garage
- Property is Fully Fenced
- Falls-Lenox Primary Elementary School Rated A-
- Forced Air Heating and Cooling System
- 1-Story Property
About This Home
As of April 2019Welcome home to 26904 Eastwood Lane in Olmsted Township! No RITA taxes and highly sought after schools. Seller has made many updates over the years! Extra-large covered front deck welcomes you into this well-appointed ranch home. Spacious Living room with vaulted ceilings with decorative beam leads into dining room and fully remodeled kitchen (2016) with newer cabinets with large pot drawers, silverware drawer with stacking slides, and crown molding, newer, flooring, newer countertops and more! Kitchen includes a built in oven and broiler, fridge, and microwave and features a pantry! Main floor bathroom remodeled by bath fitters (2008). Hardwood floors in bedrooms under carpet. Lower level features a large recreation room, several closets for storage, a second full bathroom and a large laundry and mechanical room. Furnace (2008), AC (2008), Hot water heater (2009) and glass block windows (2008). Roof was a complete tear off and all new boards on house and garage (2008) along with a gutter guard over gutters, newer Stanek windows throughout (2008), house was wrapped and all new vinyl siding (2008). Home is situated on a larger corner lot just under a half an acre. Rear door leads to walking path to the side featuring a fully fenced in side yard with lots of trees. Move-in Ready! Don’t miss out! Conveniently located to freeways, shopping and so much more!
Last Agent to Sell the Property
Jones & Co. Realty Ohio, LLC License #2014004312 Listed on: 02/01/2019
Home Details
Home Type
- Single Family
Est. Annual Taxes
- $3,425
Year Built
- Built in 1961
Lot Details
- 0.42 Acre Lot
- Lot Dimensions are 77x240
- Property is Fully Fenced
- Wood Fence
- Chain Link Fence
- Wooded Lot
Parking
- 2 Car Attached Garage
Home Design
- Asphalt Roof
- Vinyl Construction Material
Interior Spaces
- 1-Story Property
- Partially Finished Basement
- Basement Fills Entire Space Under The House
Kitchen
- Built-In Oven
- Cooktop
- Microwave
Bedrooms and Bathrooms
- 3 Bedrooms
Laundry
- Dryer
- Washer
Utilities
- Forced Air Heating and Cooling System
- Heating System Uses Gas
Community Details
- Breezewood Community
Listing and Financial Details
- Assessor Parcel Number 262-02-064
Ownership History
Purchase Details
Home Financials for this Owner
Home Financials are based on the most recent Mortgage that was taken out on this home.Purchase Details
Purchase Details
Home Financials for this Owner
Home Financials are based on the most recent Mortgage that was taken out on this home.Purchase Details
Purchase Details
Purchase Details
Similar Homes in the area
Home Values in the Area
Average Home Value in this Area
Purchase History
| Date | Buyer | Sale Price | Title Company |
|---|---|---|---|
| Sutherland David H | $149,000 | Allegiance | |
| Atherotn Gary L | -- | None Available | |
| Atherton Gary | $124,900 | First Service Title Agency I | |
| Heaney Patrick D | -- | -- | |
| Heaney Edward J Ow | -- | -- | |
| Heaney Eugene J | -- | -- |
Mortgage History
| Date | Status | Borrower | Loan Amount |
|---|---|---|---|
| Open | Sutherland David H | $146,301 | |
| Previous Owner | Atherton Gary L | $106,525 | |
| Previous Owner | Atherton Gary | $126,810 | |
| Previous Owner | Atherton Gary | $99,900 | |
| Closed | Atherton Gary | $24,950 |
Property History
| Date | Event | Price | Change | Sq Ft Price |
|---|---|---|---|---|
| 04/26/2019 04/26/19 | Sold | $149,000 | 0.0% | $98 / Sq Ft |
| 02/18/2019 02/18/19 | Pending | -- | -- | -- |
| 02/12/2019 02/12/19 | For Sale | $149,000 | -- | $98 / Sq Ft |
Tax History Compared to Growth
Tax History
| Year | Tax Paid | Tax Assessment Tax Assessment Total Assessment is a certain percentage of the fair market value that is determined by local assessors to be the total taxable value of land and additions on the property. | Land | Improvement |
|---|---|---|---|---|
| 2024 | $6,099 | $78,750 | $6,370 | $72,380 |
| 2023 | $4,731 | $48,580 | $4,970 | $43,610 |
| 2022 | $4,694 | $48,580 | $4,970 | $43,610 |
| 2021 | $4,653 | $48,580 | $4,970 | $43,610 |
| 2020 | $4,424 | $40,810 | $4,170 | $36,650 |
| 2019 | $3,213 | $116,600 | $11,900 | $104,700 |
| 2018 | $2,382 | $40,810 | $4,170 | $36,650 |
| 2017 | $3,425 | $42,740 | $3,400 | $39,340 |
| 2016 | $3,408 | $42,740 | $3,400 | $39,340 |
| 2015 | $3,424 | $42,740 | $3,400 | $39,340 |
| 2014 | $3,485 | $42,740 | $3,400 | $39,340 |
Agents Affiliated with this Home
-
Krystal Keck

Seller's Agent in 2019
Krystal Keck
Jones & Co. Realty Ohio, LLC
(239) 220-2011
2 in this area
174 Total Sales
-
Frank Ruma

Buyer's Agent in 2019
Frank Ruma
Keller Williams Elevate
212 Total Sales
-
Timothy Vanderlaan

Buyer Co-Listing Agent in 2019
Timothy Vanderlaan
Keller Williams Elevate
(330) 421-0313
1 in this area
57 Total Sales
Map
Source: MLS Now
MLS Number: 4067350
APN: 262-02-064
- 13 Kimberly Ln Unit 13
- 13 Trolley View
- 6122 Fitch Rd
- 3 Carousel Ln
- 28023 Terrace Dr
- 27977 Angela Dr
- 19 West Dr
- 6544 Nancy Dr
- 27843 Southern Ave
- 27366 Nantucket Dr
- 6051 Decker Rd
- 5963 Porter Rd
- 25990 John Rd
- 28004 Southern Ave
- 6649 Maplehurst Rd
- 89 Parkway Dr
- 5798 Fitch Rd
- 6254 Mackenzie Rd
- 3 Concert Ln
- 44 Periwinkle Dr
- 26904 Eastwood Ln
- 6556 Fitch Rd
- 6604 Fitch Rd
- 26908 Eastwood Ln
- 6540 Fitch Rd
- 26907 Eastwood Ln
- 26910 Eastwood Ln
- 6620 Fitch Rd
- 26909 Eastwood Ln
- 6557 Fitch Rd
- 6524 Fitch Rd
- 6541 Fitch Rd
- 26911 Eastwood Ln
- 26909 Elizabeth Ln
- 6525 Fitch Rd
- 6638 Fitch Rd
- 26913 Eastwood Ln
- 6605 Fitch Rd
- 26911 Elizabeth Ln
- 26914 Eastwood Ln
