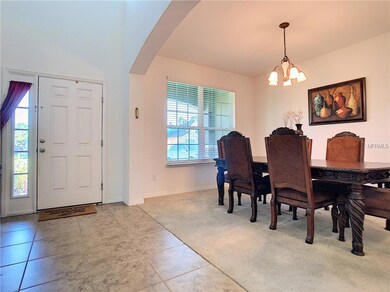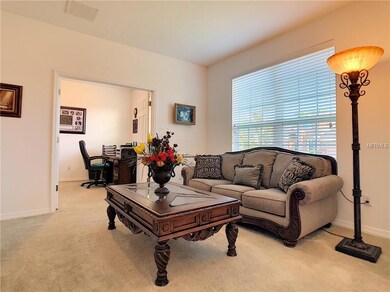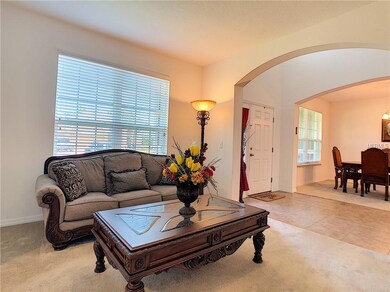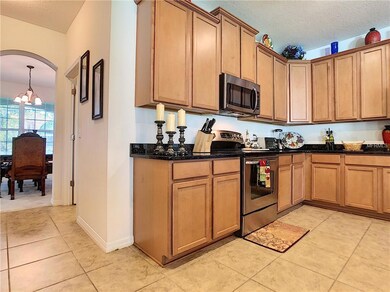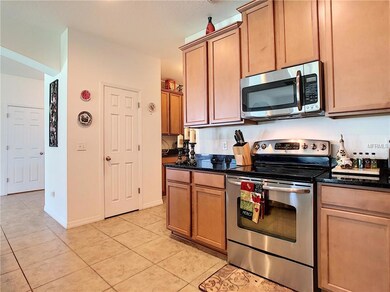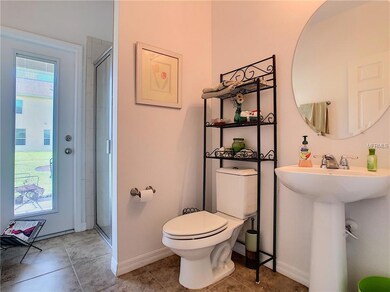
2691 Cypress Tree Trail Saint Cloud, FL 34772
Canoe Creek NeighborhoodAbout This Home
As of July 2022BACK ON THE MARKET - Financing fell through. Just imagine, 7 bedrooms, 4 bath home in a cul de sac street. First floor has formal living room, nice den, formal dining room, with a gourmet kitchen, breakfast bar and nook. The first floor master bedroom is a huge plus the master bath has dual raised vanities, shower, and tub. The gourmet kitchen has 42" cabinets and stainless appliances, granite counter tops. Ceramic tile in hallway, formal dining room, kitchen and bathrooms, ceiling fans throughout home. First floor family room goes out to large lanai perfect for the BBQ. Second floor has a large game room, a theater room with a second master bedroom and 5 more bedrooms. The home has 2 hot water heaters, 2 A/C Units.
Last Agent to Sell the Property
KELLER WILLIAMS WINTER PARK License #3211301 Listed on: 08/27/2018

Last Buyer's Agent
KELLER WILLIAMS WINTER PARK License #3211301 Listed on: 08/27/2018

Home Details
Home Type
Single Family
Est. Annual Taxes
$10,140
Year Built
2012
Lot Details
0
HOA Fees
$63 per month
Parking
3
Listing Details
- Property Type: Residential
- Property Sub Type: Single Family Residence
- Construction Materials: Block, Stucco, Wood Frame
- Fireplace: No
- Living Area: 5114
- Lot Size Acres: 0.2
- New Construction: No
- Year Built: 2012
- Lot Size Sq Ft: 8756
- Directions to Property: Take Hwy 192 to Vermont Ave which becomes Canoe Creek turn south go about 2.4 mile Cypress Tree Trail is on the right. Home is on the left.
- Status: Sold
- Down Payment Resource URL: http://www.workforce-resource.com/eligibility/listing?metro_area=MFRMLS&listing_id=O5729839&show_results=true&skip_sso=true
- Down Payment Resource URL 2: http://www.workforce-resource.com/eligibility/listing?metro_area=MFRMLS&listing_id=O5729839&cview=true&show_results=true&customer_portal=true
- Homestead Y N: Yes
- Total Acreage: 0 to less than 1/4
- Unit Number Y N: No
- Ratio: Close Price\List Price: 1.05026
- Price per Sq Ft: 82.13
- Close to Original List Price Ratio: 0.95476
- View: No
- Ownership: Fee Simple
- Tax Year: 2018
- Special Features: VirtualTour
Interior Features
- Living Area Units: Square Feet
- Flooring: Carpet, Ceramic Tile
- Full Bathrooms: 4
- Interior Amenities: Cathedral Ceiling(s), Ceiling Fans(s), Eating Space In Kitchen, High Ceiling(s), L Dining, Master Bedroom Main Floor, Walk-In Closet(s)
- Appliances Included: Dishwasher, Disposal, Microwave, Range, Refrigerator
- Foundation Details: Slab
- Total Bedrooms: 7
- Street Number Modifier: 2691
- Room Count: 15
- ResoLivingAreaSource: PublicRecords
Exterior Features
- Exterior Features: Irrigation System, Sliding Doors
- Roof: Shingle
- Pool Private: No
- Waterfront: No
- Water View Y N: No
- Water Access Y N: No
- Water Extras Y N: No
- Flood Zone Panel: 12097C0260G
- Disclosures: Seller Property Disclosure
Garage/Parking
- Attached Garage: Yes
- Carport Y N: No
- Garage Spaces: 3
- Garage Yn: Yes
- Covered Parking Spaces: 3
- Open Parking: No
Utilities
- Utilities: Cable Available
- Cooling: Central Air
- Heating: Central, Electric
- Laundry Features: Inside
- Sewer: Public Sewer
- Water Source: None
- Cooling Y N: Yes
- Heating Yn: Yes
Condo/Co-op/Association
- Association Fee: 190
- Association Fee Frequency: Quarterly
- Association: Yes
- Senior Community: No
- Association Fee Requirement: Required
- Association Approval Required YN: No
Fee Information
- Total Annual Fees: 760
- Monthly HOA Fee: 63.33
- Total Monthly Fees: 63.33
Schools
- Elementary School: St Cloud Elem
- High School: St. Cloud High School
- Middle Or Junior School: Neptune Middle (6-8)
Lot Info
- Zoning: SR1B
- Parcel Number: 22-26-30-0607-0001-0890
- Additional Parcels: No
- Flood Zone Code: X
- Flood Zone Date: 2013-06-18
- ResoLotSizeUnits: SquareFeet
Rental Info
- Pets Allowed: Yes
- Minimum Lease: 7 Months
- Lease Restrictions Y N: No
Tax Info
- Tax Annual Amount: 4794
- Tax Block: 1
- Tax Book Number: 19-193
- Tax Lot: 89
Ownership History
Purchase Details
Home Financials for this Owner
Home Financials are based on the most recent Mortgage that was taken out on this home.Purchase Details
Home Financials for this Owner
Home Financials are based on the most recent Mortgage that was taken out on this home.Purchase Details
Home Financials for this Owner
Home Financials are based on the most recent Mortgage that was taken out on this home.Similar Homes in the area
Home Values in the Area
Average Home Value in this Area
Purchase History
| Date | Type | Sale Price | Title Company |
|---|---|---|---|
| Warranty Deed | $600,000 | Celebration Title Group | |
| Warranty Deed | $420,000 | Innovative Title Svcs Llc | |
| Special Warranty Deed | $300,000 | Merimark Title Llc |
Mortgage History
| Date | Status | Loan Amount | Loan Type |
|---|---|---|---|
| Open | $570,000 | New Conventional | |
| Previous Owner | $429,030 | VA | |
| Previous Owner | $246,938 | New Conventional |
Property History
| Date | Event | Price | Change | Sq Ft Price |
|---|---|---|---|---|
| 05/15/2025 05/15/25 | For Rent | $5,600 | 0.0% | -- |
| 05/14/2025 05/14/25 | For Sale | $700,000 | +16.7% | $137 / Sq Ft |
| 07/21/2022 07/21/22 | Sold | $600,000 | -2.4% | $117 / Sq Ft |
| 06/21/2022 06/21/22 | Pending | -- | -- | -- |
| 05/24/2022 05/24/22 | For Sale | $615,000 | +46.4% | $120 / Sq Ft |
| 08/16/2019 08/16/19 | Sold | $420,000 | +5.0% | $82 / Sq Ft |
| 07/16/2019 07/16/19 | Pending | -- | -- | -- |
| 07/15/2019 07/15/19 | For Sale | $399,900 | -4.8% | $78 / Sq Ft |
| 06/03/2019 06/03/19 | Off Market | $420,000 | -- | -- |
| 05/06/2019 05/06/19 | Price Changed | $399,900 | -2.5% | $78 / Sq Ft |
| 04/21/2019 04/21/19 | For Sale | $410,000 | 0.0% | $80 / Sq Ft |
| 04/11/2019 04/11/19 | Pending | -- | -- | -- |
| 03/26/2019 03/26/19 | For Sale | $410,000 | 0.0% | $80 / Sq Ft |
| 03/10/2019 03/10/19 | Pending | -- | -- | -- |
| 02/25/2019 02/25/19 | For Sale | $410,000 | -2.4% | $80 / Sq Ft |
| 02/25/2019 02/25/19 | Off Market | $420,000 | -- | -- |
| 02/11/2019 02/11/19 | Price Changed | $410,000 | -3.5% | $80 / Sq Ft |
| 10/24/2018 10/24/18 | Price Changed | $425,000 | -3.4% | $83 / Sq Ft |
| 08/24/2018 08/24/18 | For Sale | $439,900 | +46.6% | $86 / Sq Ft |
| 07/07/2014 07/07/14 | Off Market | $300,000 | -- | -- |
| 03/26/2012 03/26/12 | Sold | $300,000 | 0.0% | $59 / Sq Ft |
| 02/05/2012 02/05/12 | Pending | -- | -- | -- |
| 10/24/2011 10/24/11 | For Sale | $300,000 | -- | $59 / Sq Ft |
Tax History Compared to Growth
Tax History
| Year | Tax Paid | Tax Assessment Tax Assessment Total Assessment is a certain percentage of the fair market value that is determined by local assessors to be the total taxable value of land and additions on the property. | Land | Improvement |
|---|---|---|---|---|
| 2024 | $10,140 | $608,200 | $75,000 | $533,200 |
| 2023 | $10,140 | $605,200 | $70,000 | $535,200 |
| 2022 | $6,192 | $385,697 | $0 | $0 |
| 2021 | $6,086 | $372,036 | $0 | $0 |
| 2020 | $6,039 | $366,900 | $52,000 | $314,900 |
| 2019 | $7,452 | $395,800 | $45,000 | $350,800 |
| 2018 | $4,794 | $293,633 | $0 | $0 |
| 2017 | $4,775 | $287,594 | $0 | $0 |
| 2016 | $4,704 | $281,679 | $0 | $0 |
| 2015 | $4,768 | $279,721 | $0 | $0 |
| 2014 | $4,751 | $277,501 | $0 | $0 |
Agents Affiliated with this Home
-

Seller's Agent in 2025
Monique Morgan
LA ROSA REALTY LLC
(321) 443-5328
2 in this area
35 Total Sales
-
M
Seller's Agent in 2022
Melanie Powers
-

Seller's Agent in 2019
George Freelove
KELLER WILLIAMS WINTER PARK
(407) 408-5167
37 Total Sales
-

Seller's Agent in 2012
Kathleen Perkins
HOMESMART
(520) 576-2745
38 Total Sales
-
O
Buyer's Agent in 2012
OUT OF AREA REALTOR
Map
Source: Stellar MLS
MLS Number: O5729839
APN: 22-26-30-0607-0001-0890
- 2690 Cypress Tree Trail
- 2601 Settlers Trail
- 4611 Cypress River Rd
- 4770 Cypress Forest Ln
- 2720 Settlers Trail
- 4736 Homestead Trail
- 3974 Mekong Ct
- 4720 Homestead Trail
- 4716 Homestead Trail
- 4704 Homestead Trail
- 4605 Homestead Trail
- 5165 Barombi Bend
- 5209 Barombi Bend
- 4071 Malawi Trail
- 4675 Sidesaddle Trail
- 4260 Climbing Aster Ct
- 3038 Elbib Dr
- 2720 Nottel Dr
- 4215 Red Bird Ave
- 4878 Zion Dr

