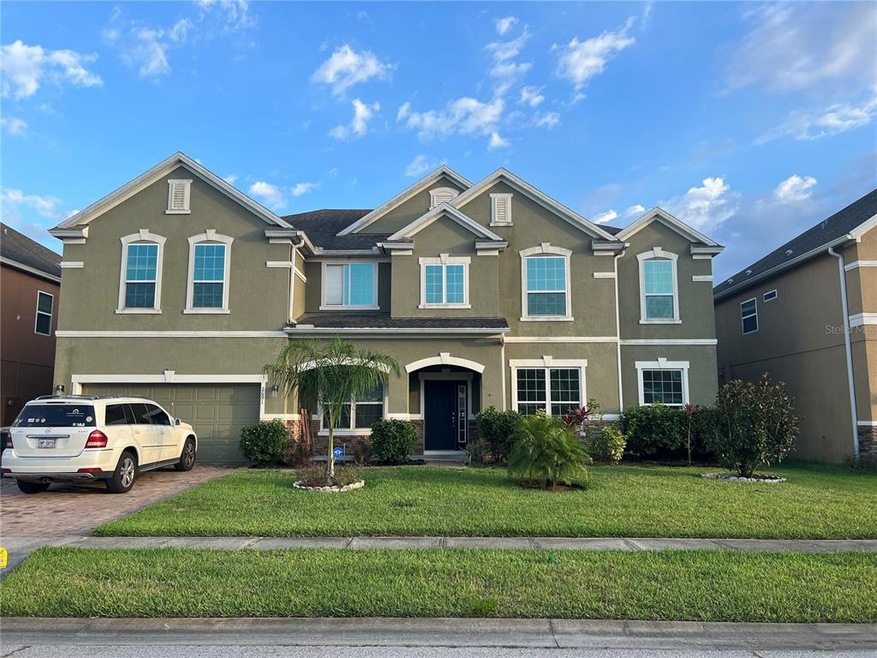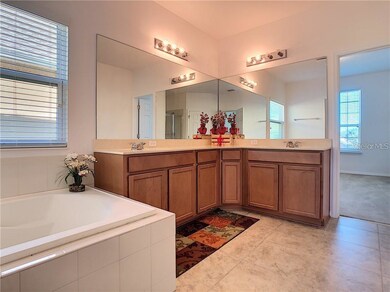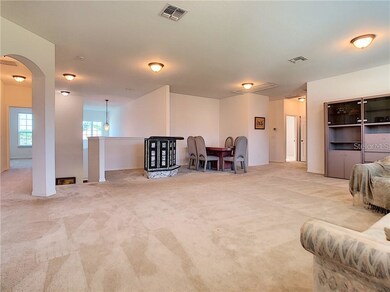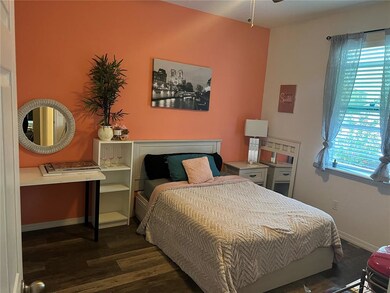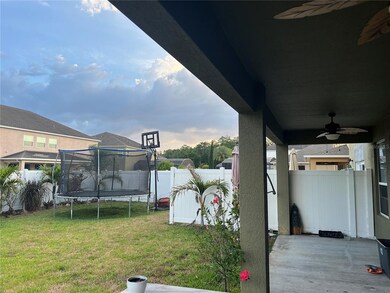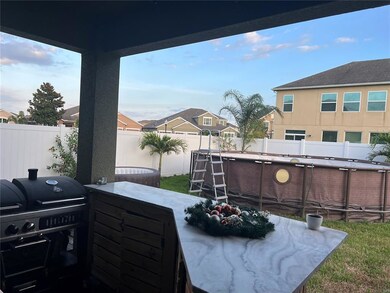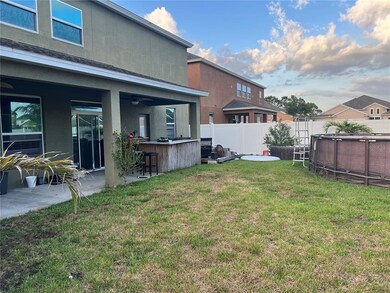
2691 Cypress Tree Trail Saint Cloud, FL 34772
Canoe Creek NeighborhoodHighlights
- Above Ground Pool
- French Doors
- Ceiling Fan
- Walk-In Closet
- Central Air
- 3 Car Garage
About This Home
As of July 2022A dream comes true! This gem won’t last long! Imagine 7 bedrooms, 4 bath home including a mother in law suit and two separate fenced in patios. First floor has a formal living room or office room, formal dining room, with a 1 year old gourmet kitchen with a huge island with pull out plugs with USB charger, quartz countertops and breakfast nook. The mother in law suit has excess through the main house or/ and with an own separate entrance through a sliding door that can be looked from the outside. First floor living room goes out to a large lanai that is perfect to invite family and friends for the BBQ. Second floor has a large game room, a theater room with master bedroom and new customized walk in closet, 5 more bedrooms. The home has 2 hot water heaters, 2 A/C Units. The home is fenced in (vinyl, placed 2019) with two gates.
Last Agent to Sell the Property
Melanie Powers
License #3479521 Listed on: 05/24/2022
Home Details
Home Type
- Single Family
Est. Annual Taxes
- $6,086
Year Built
- Built in 2012
Lot Details
- 8,756 Sq Ft Lot
- Lot Dimensions are 70x125
- North Facing Home
- Property is zoned SR1B
HOA Fees
- $55 Monthly HOA Fees
Parking
- 3 Car Garage
Home Design
- Slab Foundation
- Wood Frame Construction
- Shingle Roof
- Block Exterior
- Stucco
Interior Spaces
- 5,114 Sq Ft Home
- 2-Story Property
- Ceiling Fan
- French Doors
Kitchen
- Convection Oven
- Dishwasher
Bedrooms and Bathrooms
- 7 Bedrooms
- Walk-In Closet
- 4 Full Bathrooms
Pool
- Above Ground Pool
- Above Ground Spa
Utilities
- Central Air
- Heating Available
- Gas Water Heater
Community Details
- Cypress Preserve Association
- Cypress Preserve Subdivision
Listing and Financial Details
- Down Payment Assistance Available
- Homestead Exemption
- Visit Down Payment Resource Website
- Legal Lot and Block 89 / 1
- Assessor Parcel Number 22-26-30-0607-0001-0890
Ownership History
Purchase Details
Home Financials for this Owner
Home Financials are based on the most recent Mortgage that was taken out on this home.Purchase Details
Home Financials for this Owner
Home Financials are based on the most recent Mortgage that was taken out on this home.Purchase Details
Home Financials for this Owner
Home Financials are based on the most recent Mortgage that was taken out on this home.Similar Homes in the area
Home Values in the Area
Average Home Value in this Area
Purchase History
| Date | Type | Sale Price | Title Company |
|---|---|---|---|
| Warranty Deed | $600,000 | Celebration Title Group | |
| Warranty Deed | $420,000 | Innovative Title Svcs Llc | |
| Special Warranty Deed | $300,000 | Merimark Title Llc |
Mortgage History
| Date | Status | Loan Amount | Loan Type |
|---|---|---|---|
| Open | $570,000 | New Conventional | |
| Previous Owner | $429,030 | VA | |
| Previous Owner | $246,938 | New Conventional |
Property History
| Date | Event | Price | Change | Sq Ft Price |
|---|---|---|---|---|
| 07/28/2025 07/28/25 | Pending | -- | -- | -- |
| 05/15/2025 05/15/25 | For Rent | $5,600 | 0.0% | -- |
| 05/14/2025 05/14/25 | For Sale | $700,000 | +16.7% | $137 / Sq Ft |
| 07/21/2022 07/21/22 | Sold | $600,000 | -2.4% | $117 / Sq Ft |
| 06/21/2022 06/21/22 | Pending | -- | -- | -- |
| 05/24/2022 05/24/22 | For Sale | $615,000 | +46.4% | $120 / Sq Ft |
| 08/16/2019 08/16/19 | Sold | $420,000 | +5.0% | $82 / Sq Ft |
| 07/16/2019 07/16/19 | Pending | -- | -- | -- |
| 07/15/2019 07/15/19 | For Sale | $399,900 | -4.8% | $78 / Sq Ft |
| 06/03/2019 06/03/19 | Off Market | $420,000 | -- | -- |
| 05/06/2019 05/06/19 | Price Changed | $399,900 | -2.5% | $78 / Sq Ft |
| 04/21/2019 04/21/19 | For Sale | $410,000 | 0.0% | $80 / Sq Ft |
| 04/11/2019 04/11/19 | Pending | -- | -- | -- |
| 03/26/2019 03/26/19 | For Sale | $410,000 | 0.0% | $80 / Sq Ft |
| 03/10/2019 03/10/19 | Pending | -- | -- | -- |
| 02/25/2019 02/25/19 | For Sale | $410,000 | -2.4% | $80 / Sq Ft |
| 02/25/2019 02/25/19 | Off Market | $420,000 | -- | -- |
| 02/11/2019 02/11/19 | Price Changed | $410,000 | -3.5% | $80 / Sq Ft |
| 10/24/2018 10/24/18 | Price Changed | $425,000 | -3.4% | $83 / Sq Ft |
| 08/24/2018 08/24/18 | For Sale | $439,900 | +46.6% | $86 / Sq Ft |
| 07/07/2014 07/07/14 | Off Market | $300,000 | -- | -- |
| 03/26/2012 03/26/12 | Sold | $300,000 | 0.0% | $59 / Sq Ft |
| 02/05/2012 02/05/12 | Pending | -- | -- | -- |
| 10/24/2011 10/24/11 | For Sale | $300,000 | -- | $59 / Sq Ft |
Tax History Compared to Growth
Tax History
| Year | Tax Paid | Tax Assessment Tax Assessment Total Assessment is a certain percentage of the fair market value that is determined by local assessors to be the total taxable value of land and additions on the property. | Land | Improvement |
|---|---|---|---|---|
| 2024 | $10,140 | $608,200 | $75,000 | $533,200 |
| 2023 | $10,140 | $605,200 | $70,000 | $535,200 |
| 2022 | $6,192 | $385,697 | $0 | $0 |
| 2021 | $6,086 | $372,036 | $0 | $0 |
| 2020 | $6,039 | $366,900 | $52,000 | $314,900 |
| 2019 | $7,452 | $395,800 | $45,000 | $350,800 |
| 2018 | $4,794 | $293,633 | $0 | $0 |
| 2017 | $4,775 | $287,594 | $0 | $0 |
| 2016 | $4,704 | $281,679 | $0 | $0 |
| 2015 | $4,768 | $279,721 | $0 | $0 |
| 2014 | $4,751 | $277,501 | $0 | $0 |
Agents Affiliated with this Home
-
Monique Morgan

Seller's Agent in 2025
Monique Morgan
LA ROSA REALTY LLC
(321) 443-5328
2 in this area
35 Total Sales
-
Maya Gorney
M
Buyer's Agent in 2025
Maya Gorney
KELLER WILLIAMS REALTY AT THE PARKS
(607) 227-5536
32 Total Sales
-
M
Seller's Agent in 2022
Melanie Powers
-
George Freelove

Seller's Agent in 2019
George Freelove
KELLER WILLIAMS WINTER PARK
(407) 408-5167
37 Total Sales
-
Kathleen Perkins

Seller's Agent in 2012
Kathleen Perkins
HOMESMART
(520) 576-2745
35 Total Sales
-
O
Buyer's Agent in 2012
OUT OF AREA REALTOR
Map
Source: Stellar MLS
MLS Number: S5067684
APN: 22-26-30-0607-0001-0890
- 2601 Settlers Trail
- 4611 Cypress River Rd
- 4600 Cypress Landing Ln
- 4078 Malawi Trail
- 3974 Mekong Ct
- 4720 Homestead Trail
- 4716 Homestead Trail
- 4605 Homestead Trail
- 5165 Barombi Bend
- 5209 Barombi Bend
- 4071 Malawi Trail
- 4675 Sidesaddle Trail
- 4260 Climbing Aster Ct
- 3038 Elbib Dr
- 4215 Red Bird Ave
- 2939 Cialella Pass
- 2924 Jebidiah Loop
- 4910 Culdesac Ct
- 2935 Canoe Cir
- 2840 Lafayette Trace Dr
