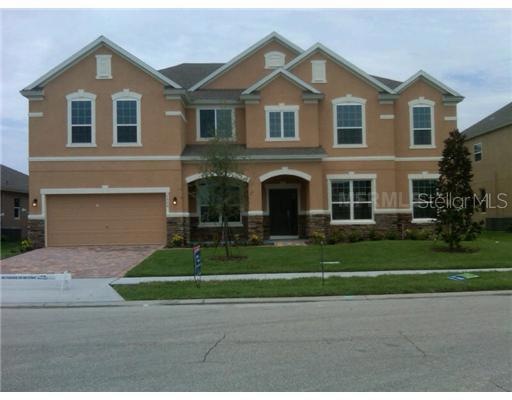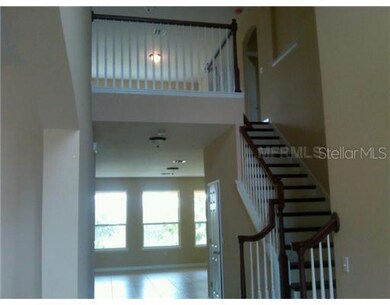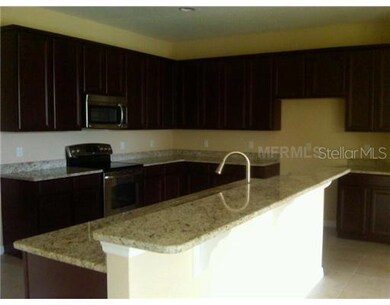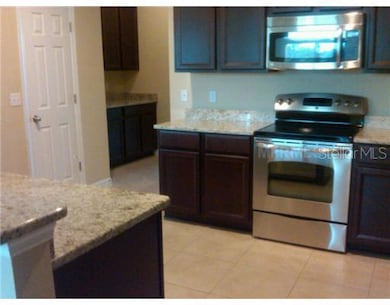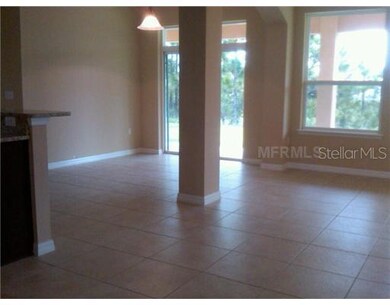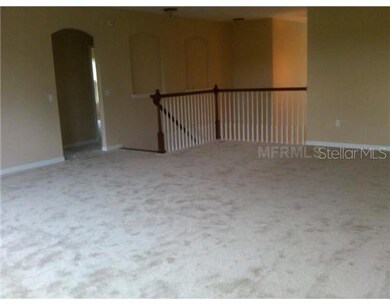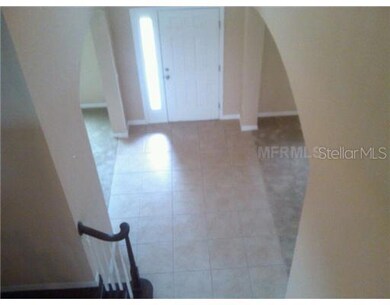
2691 Cypress Tree Trail Saint Cloud, FL 34772
Canoe Creek NeighborhoodHighlights
- Home Theater
- Property is near public transit
- Separate Formal Living Room
- Under Construction
- Traditional Architecture
- Game Room
About This Home
As of July 2022Centrallly located, Cypress Preserve convenient access to Florida Turnpike, HWY 192 and I-4. Close to major entertaiment areas including Disney Parks. This majestic floor plan includes exclusive green features such as spray foam insulation, low -e windows15 Seer a/c unit and and dual flush toilets among others. Luxurious kitchen with butler pantry, granite counter tops and stainless steel appliances,42" Kitchen cabinets,cultured marble in bathrooms, 17X17 tiles in wet areas,security system and much more....A MUST SEE! Photos are of a completed model - not the actual home. Actual home will vary (exterior and interior) Brand New and Expansive Warranty!
Last Buyer's Agent
OUT OF AREA REALTOR
License #66666
Home Details
Home Type
- Single Family
Est. Annual Taxes
- $572
Year Built
- Built in 2011 | Under Construction
Lot Details
- 8,750 Sq Ft Lot
- Lot Dimensions are 70.0x125.0
- East Facing Home
HOA Fees
- $50 Monthly HOA Fees
Parking
- 3 Car Attached Garage
Home Design
- Traditional Architecture
- Bi-Level Home
- Slab Foundation
- Shingle Roof
- Block Exterior
- Stucco
Interior Spaces
- 5,107 Sq Ft Home
- Family Room Off Kitchen
- Separate Formal Living Room
- Breakfast Room
- Formal Dining Room
- Home Theater
- Game Room
Kitchen
- Range
- Microwave
- Dishwasher
Flooring
- Carpet
- Ceramic Tile
Bedrooms and Bathrooms
- 8 Bedrooms
- 4 Full Bathrooms
Location
- Property is near public transit
Schools
- St Cloud Elementary School
- St. Cloud Middle School
- St. Cloud High School
Utilities
- Central Heating and Cooling System
- Cable TV Available
Listing and Financial Details
- Visit Down Payment Resource Website
- Legal Lot and Block 0890 / 0001
- Assessor Parcel Number 22-26-30-0607-0001-0890
Community Details
Overview
- Association fees include recreational facilities
- Cypress Preserve Subdivision
Recreation
- Recreation Facilities
Ownership History
Purchase Details
Home Financials for this Owner
Home Financials are based on the most recent Mortgage that was taken out on this home.Purchase Details
Home Financials for this Owner
Home Financials are based on the most recent Mortgage that was taken out on this home.Purchase Details
Home Financials for this Owner
Home Financials are based on the most recent Mortgage that was taken out on this home.Similar Homes in Saint Cloud, FL
Home Values in the Area
Average Home Value in this Area
Purchase History
| Date | Type | Sale Price | Title Company |
|---|---|---|---|
| Warranty Deed | $600,000 | Celebration Title Group | |
| Warranty Deed | $420,000 | Innovative Title Svcs Llc | |
| Special Warranty Deed | $300,000 | Merimark Title Llc |
Mortgage History
| Date | Status | Loan Amount | Loan Type |
|---|---|---|---|
| Open | $570,000 | New Conventional | |
| Previous Owner | $429,030 | VA | |
| Previous Owner | $246,938 | New Conventional |
Property History
| Date | Event | Price | Change | Sq Ft Price |
|---|---|---|---|---|
| 05/15/2025 05/15/25 | For Rent | $5,600 | 0.0% | -- |
| 05/14/2025 05/14/25 | For Sale | $700,000 | +16.7% | $137 / Sq Ft |
| 07/21/2022 07/21/22 | Sold | $600,000 | -2.4% | $117 / Sq Ft |
| 06/21/2022 06/21/22 | Pending | -- | -- | -- |
| 05/24/2022 05/24/22 | For Sale | $615,000 | +46.4% | $120 / Sq Ft |
| 08/16/2019 08/16/19 | Sold | $420,000 | +5.0% | $82 / Sq Ft |
| 07/16/2019 07/16/19 | Pending | -- | -- | -- |
| 07/15/2019 07/15/19 | For Sale | $399,900 | -4.8% | $78 / Sq Ft |
| 06/03/2019 06/03/19 | Off Market | $420,000 | -- | -- |
| 05/06/2019 05/06/19 | Price Changed | $399,900 | -2.5% | $78 / Sq Ft |
| 04/21/2019 04/21/19 | For Sale | $410,000 | 0.0% | $80 / Sq Ft |
| 04/11/2019 04/11/19 | Pending | -- | -- | -- |
| 03/26/2019 03/26/19 | For Sale | $410,000 | 0.0% | $80 / Sq Ft |
| 03/10/2019 03/10/19 | Pending | -- | -- | -- |
| 02/25/2019 02/25/19 | For Sale | $410,000 | -2.4% | $80 / Sq Ft |
| 02/25/2019 02/25/19 | Off Market | $420,000 | -- | -- |
| 02/11/2019 02/11/19 | Price Changed | $410,000 | -3.5% | $80 / Sq Ft |
| 10/24/2018 10/24/18 | Price Changed | $425,000 | -3.4% | $83 / Sq Ft |
| 08/24/2018 08/24/18 | For Sale | $439,900 | +46.6% | $86 / Sq Ft |
| 07/07/2014 07/07/14 | Off Market | $300,000 | -- | -- |
| 03/26/2012 03/26/12 | Sold | $300,000 | 0.0% | $59 / Sq Ft |
| 02/05/2012 02/05/12 | Pending | -- | -- | -- |
| 10/24/2011 10/24/11 | For Sale | $300,000 | -- | $59 / Sq Ft |
Tax History Compared to Growth
Tax History
| Year | Tax Paid | Tax Assessment Tax Assessment Total Assessment is a certain percentage of the fair market value that is determined by local assessors to be the total taxable value of land and additions on the property. | Land | Improvement |
|---|---|---|---|---|
| 2024 | $10,140 | $608,200 | $75,000 | $533,200 |
| 2023 | $10,140 | $605,200 | $70,000 | $535,200 |
| 2022 | $6,192 | $385,697 | $0 | $0 |
| 2021 | $6,086 | $372,036 | $0 | $0 |
| 2020 | $6,039 | $366,900 | $52,000 | $314,900 |
| 2019 | $7,452 | $395,800 | $45,000 | $350,800 |
| 2018 | $4,794 | $293,633 | $0 | $0 |
| 2017 | $4,775 | $287,594 | $0 | $0 |
| 2016 | $4,704 | $281,679 | $0 | $0 |
| 2015 | $4,768 | $279,721 | $0 | $0 |
| 2014 | $4,751 | $277,501 | $0 | $0 |
Agents Affiliated with this Home
-
Monique Morgan

Seller's Agent in 2025
Monique Morgan
LA ROSA REALTY LLC
(321) 443-5328
2 in this area
37 Total Sales
-
M
Seller's Agent in 2022
Melanie Powers
-
George Freelove

Seller's Agent in 2019
George Freelove
KELLER WILLIAMS WINTER PARK
(407) 408-5167
37 Total Sales
-
Kathleen Perkins

Seller's Agent in 2012
Kathleen Perkins
HOMESMART
(520) 576-2745
39 Total Sales
-
O
Buyer's Agent in 2012
OUT OF AREA REALTOR
Map
Source: Stellar MLS
MLS Number: O5069888
APN: 22-26-30-0607-0001-0890
- 2690 Cypress Tree Trail
- 2601 Settlers Trail
- 4770 Cypress Forest Ln
- 2720 Settlers Trail
- 4736 Homestead Trail
- 3974 Mekong Ct
- 4720 Homestead Trail
- 4716 Homestead Trail
- 5109 Barombi Bend
- 4704 Homestead Trail
- 4605 Homestead Trail
- 5165 Barombi Bend
- 5209 Barombi Bend
- 4071 Malawi Trail
- 4675 Sidesaddle Trail
- 4260 Climbing Aster Ct
- 3038 Elbib Dr
- 2720 Nottel Dr
- 4215 Red Bird Ave
- 4878 Zion Dr
