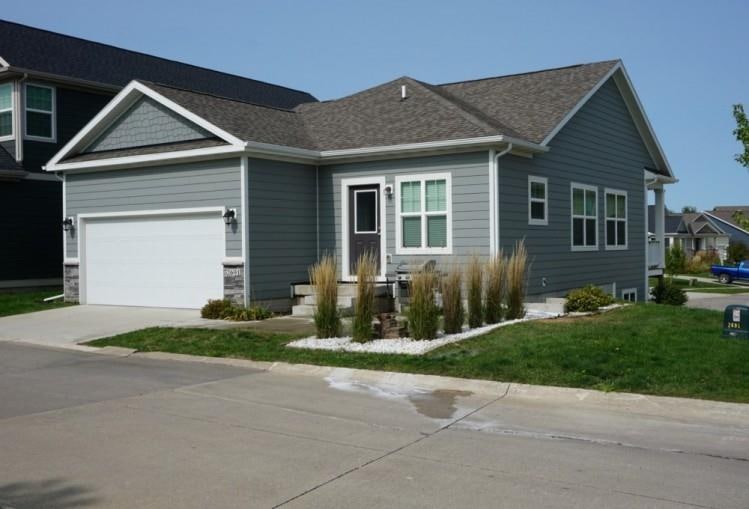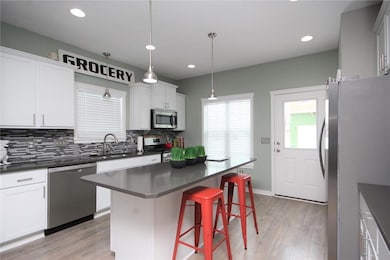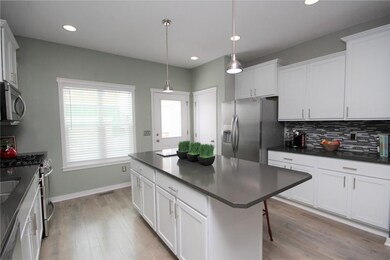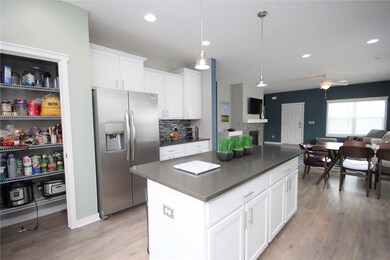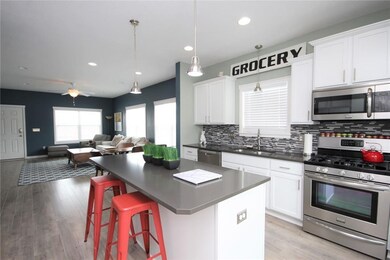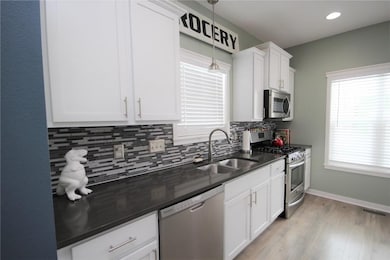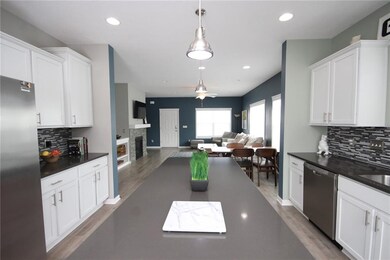
Highlights
- Ranch Style House
- Wood Flooring
- 1 Fireplace
- Shuler Elementary School Rated A
- Main Floor Primary Bedroom
- Eat-In Kitchen
About This Home
As of August 2021Welcome to your new home! Newly listed ranch style home in the Commons at Boston Park in Clive. This 3 bedroom, 2.5 bath home features 2,010 finished square feet. The first floor contains the master bedroom and master suite along with living/ dining, kitchen, laundry room, and ½ bath off the living room. Bottom floor has two remaining bedrooms, a large family room and a full bath. The home boasts 9ft ceilings, upgraded landscaping and energy efficiency (63 score on RESNET HERS Index) that could save you every month. The 5’ x 6’ windows on the main level provide all of the natural lighting you need during the day. All appliances stay! This home is conveniently located close to new and emerging shopping in Waukee, down the street from Schuler Elementary School, and a short walk away from Country Club Glen Park in Clive. Snow removal and lawn care taken care of with the $120 per month HOA.
Home Details
Home Type
- Single Family
Est. Annual Taxes
- $5,054
Year Built
- Built in 2017
Lot Details
- 2,929 Sq Ft Lot
- Irrigation
HOA Fees
- $120 Monthly HOA Fees
Home Design
- Ranch Style House
- Asphalt Shingled Roof
- Vinyl Siding
Interior Spaces
- 1,125 Sq Ft Home
- 1 Fireplace
- Family Room Downstairs
- Dining Area
- Finished Basement
Kitchen
- Eat-In Kitchen
- Stove
- Microwave
- Dishwasher
Flooring
- Wood
- Carpet
- Tile
Bedrooms and Bathrooms
- 3 Bedrooms | 1 Primary Bedroom on Main
Laundry
- Laundry on main level
- Dryer
- Washer
Parking
- 2 Car Attached Garage
- Driveway
Outdoor Features
- Patio
Utilities
- Forced Air Heating and Cooling System
- Cable TV Available
Listing and Financial Details
- Assessor Parcel Number 1226332036
Community Details
Overview
- Sentry Management Association, Phone Number (515) 222-3699
- Built by GRAYHAWK HOMES OF IOWA INC
Recreation
- Snow Removal
Ownership History
Purchase Details
Home Financials for this Owner
Home Financials are based on the most recent Mortgage that was taken out on this home.Purchase Details
Home Financials for this Owner
Home Financials are based on the most recent Mortgage that was taken out on this home.Similar Homes in the area
Home Values in the Area
Average Home Value in this Area
Purchase History
| Date | Type | Sale Price | Title Company |
|---|---|---|---|
| Warranty Deed | $300,000 | None Available | |
| Warranty Deed | $286,000 | None Available |
Mortgage History
| Date | Status | Loan Amount | Loan Type |
|---|---|---|---|
| Previous Owner | $28,589 | Stand Alone Second | |
| Previous Owner | $257,305 | Adjustable Rate Mortgage/ARM |
Property History
| Date | Event | Price | Change | Sq Ft Price |
|---|---|---|---|---|
| 08/27/2021 08/27/21 | Sold | $299,900 | 0.0% | $267 / Sq Ft |
| 07/02/2021 07/02/21 | Pending | -- | -- | -- |
| 07/02/2021 07/02/21 | For Sale | $299,900 | +4.9% | $267 / Sq Ft |
| 05/07/2018 05/07/18 | Sold | $285,894 | +1.1% | $252 / Sq Ft |
| 05/07/2018 05/07/18 | Pending | -- | -- | -- |
| 08/17/2017 08/17/17 | For Sale | $282,900 | -- | $249 / Sq Ft |
Tax History Compared to Growth
Tax History
| Year | Tax Paid | Tax Assessment Tax Assessment Total Assessment is a certain percentage of the fair market value that is determined by local assessors to be the total taxable value of land and additions on the property. | Land | Improvement |
|---|---|---|---|---|
| 2024 | $4,706 | $305,430 | $45,000 | $260,430 |
| 2023 | $4,706 | $305,430 | $45,000 | $260,430 |
| 2022 | $4,816 | $267,970 | $45,000 | $222,970 |
| 2021 | $4,816 | $268,310 | $45,000 | $223,310 |
| 2020 | $5,054 | $264,750 | $45,000 | $219,750 |
| 2019 | $5,098 | $272,270 | $45,000 | $227,270 |
| 2018 | $5,098 | $261,740 | $45,000 | $216,740 |
Agents Affiliated with this Home
-
Bryan Curtis

Seller's Agent in 2021
Bryan Curtis
Attain RE
(515) 490-2676
9 in this area
276 Total Sales
-
Julianna Cullen

Buyer's Agent in 2021
Julianna Cullen
RE/MAX
(515) 480-3787
9 in this area
249 Total Sales
-
Jennifer Thorn

Seller's Agent in 2018
Jennifer Thorn
Realty ONE Group Impact
(515) 975-7774
8 in this area
329 Total Sales
-
Erin Herron

Seller Co-Listing Agent in 2018
Erin Herron
Realty ONE Group Impact
(515) 778-1331
7 in this area
324 Total Sales
-
Michelle Hanson

Buyer's Agent in 2018
Michelle Hanson
RE/MAX
(515) 229-2662
2 in this area
230 Total Sales
Map
Source: Des Moines Area Association of REALTORS®
MLS Number: 632783
APN: 12-26-332-036
- 2687 NW 165th Ln
- 3991 NW 177th Ct
- 16538 Boston Pkwy
- 1110 Bel Aire Ct
- 1050 Bel Aire Ct
- 2850 Timber Creek Ln
- 2770 NW 167th St
- 2603 NW 162nd St
- 2357 NW 162nd Ln
- 16605 Wilden Dr
- 3143 Devonshire Pkwy
- 16784 Wilden Dr
- 18048 Tanglewood Dr
- 18016 Tanglewood Dr
- 18092 Tanglewood Dr
- 929 NE Traverse Dr
- 285 NW Horan Ct
- 340 NW Horan Ct
- 580 NW Rosemont Dr
- 585 NW Prairie Rose Ln
