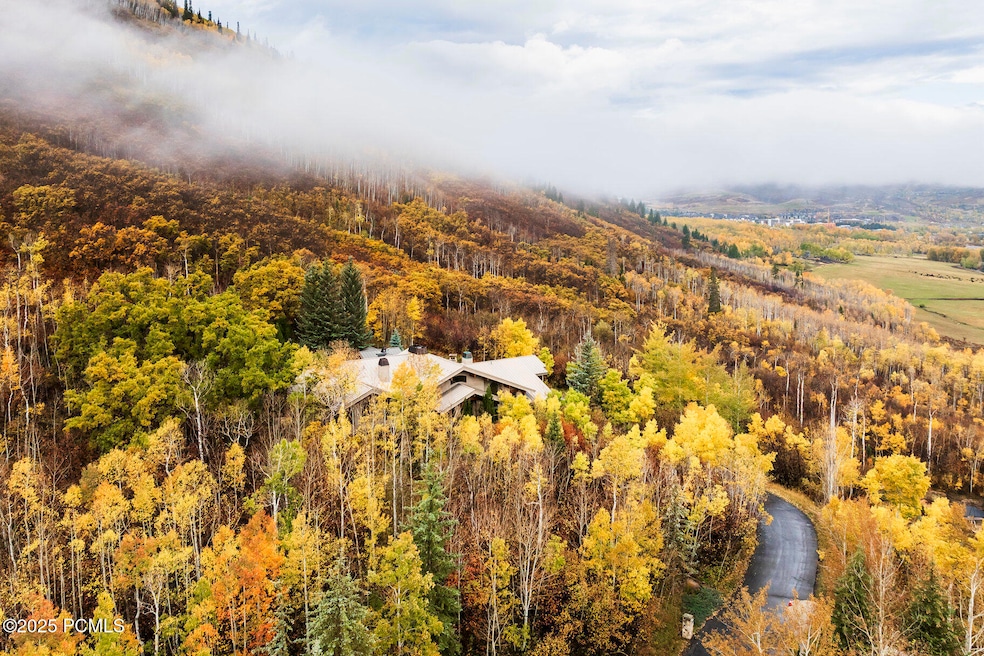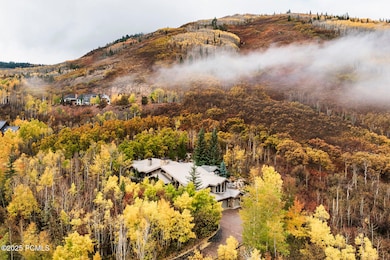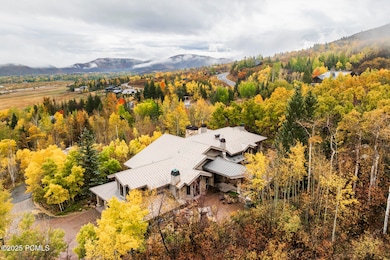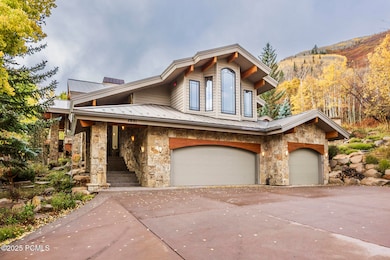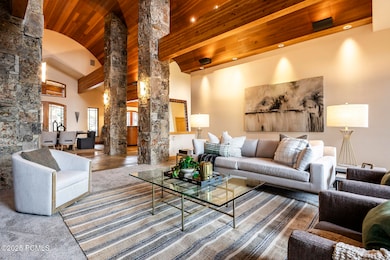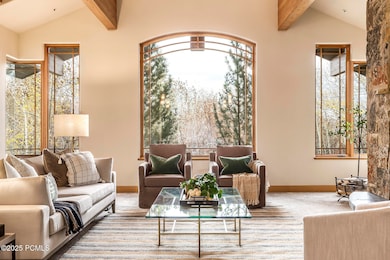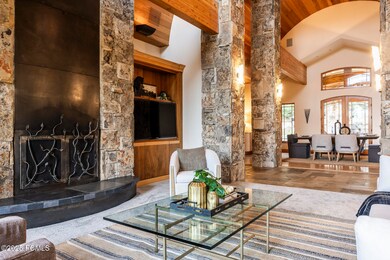2691 Ruminant Rd Park City, UT 84060
Estimated payment $34,441/month
Highlights
- Heated Driveway
- Views of Trees
- Dumbwaiter
- Parley's Park Elementary School Rated A-
- 7.04 Acre Lot
- Deck
About This Home
Situated at the end of a private road and hidden among mature trees, this 7-acre estate offers unmatched privacy in the heart of Park City. Located in Aspen Springs Ranch, the property also borders the McPolin Farm open space that surrounds Park City's iconic ''White Barn.'' Built in 1999 by Jim Clifford and designed by David White, this home is true contemporary mountain masterpiece with endless custom details. Inside, a formal entry leads to an open-concept main level where stone pillars define the layout and create intimate living areas. The primary suite is located in an elevated wing and includes an adjacent office, a private deck, two walk-in closets, a laundry room, and dual bathrooms each with their own steam shower. The home also features three additional en-suite bedrooms, a temperature-controlled wine room, a second office, a family room, and five fireplaces. The driveway, patio and flooring have radiant heat, and a cooling feature was added to the interior when a boiler was recently replaced. Outside, there is covered dining, a built-in BBQ, and a wood burning fireplace ideal for intimate gatherings. A heated pool and a massive waterfall are currently not operating but come with quotes for repair. Now offered below its previous selling price, 2691 Ruminant is a rare opportunity in Park City to own a secluded mountain hideaway with convenient ''in-town'' access to the area's best amenities. Ski resorts, schools, and downtown Park City are within a 5-minute drive, and the neighborhood has multiple trailheads to conveniently access the local network of year-round trails and pathways.
Listing Agent
Summit Sotheby's International Realty -Silver Lake License #6306886-SA00 Listed on: 11/03/2025

Home Details
Home Type
- Single Family
Est. Annual Taxes
- $36,578
Year Built
- Built in 1999
Lot Details
- 7.04 Acre Lot
- Cul-De-Sac
- Secluded Lot
- Sloped Lot
- Many Trees
HOA Fees
- $33 Monthly HOA Fees
Parking
- 3 Car Garage
- Heated Garage
- Garage Door Opener
- Heated Driveway
Property Views
- Trees
- Mountain
- Valley
Home Design
- Mountain Contemporary Architecture
- Slab Foundation
- Metal Roof
- Wood Siding
- Concrete Perimeter Foundation
- Stone
Interior Spaces
- 7,727 Sq Ft Home
- Central Vacuum
- Vaulted Ceiling
- Ceiling Fan
- 4 Fireplaces
- Wood Burning Fireplace
- Gas Fireplace
- Great Room
- Family Room
- Dining Room
- Home Office
- Fire Sprinkler System
Kitchen
- Dumbwaiter
- Breakfast Bar
- Double Oven
- Gas Range
- Microwave
- Freezer
- Dishwasher
- Kitchen Island
- Granite Countertops
- Disposal
Flooring
- Wood
- Carpet
- Radiant Floor
- Tile
Bedrooms and Bathrooms
- 4 Bedrooms
- Double Vanity
- Steam Shower
Laundry
- Laundry Room
- ENERGY STAR Qualified Washer
Eco-Friendly Details
- ENERGY STAR Qualified Equipment
Outdoor Features
- Balcony
- Deck
- Patio
Utilities
- Cooling Available
- Forced Air Zoned Heating System
- Boiler Heating System
- Heating System Uses Natural Gas
- Programmable Thermostat
- Natural Gas Connected
- Gas Water Heater
- Water Softener is Owned
- High Speed Internet
- Phone Available
- Cable TV Available
Community Details
- Association fees include management fees, com area taxes
- Association Phone (801) 369-0639
- Aspen Springs Ranch Subdivision
Listing and Financial Details
- Assessor Parcel Number Asr-Ii-49
Map
Home Values in the Area
Average Home Value in this Area
Tax History
| Year | Tax Paid | Tax Assessment Tax Assessment Total Assessment is a certain percentage of the fair market value that is determined by local assessors to be the total taxable value of land and additions on the property. | Land | Improvement |
|---|---|---|---|---|
| 2024 | $43,495 | $6,818,592 | $2,552,000 | $4,266,592 |
| 2023 | $43,495 | $7,714,566 | $2,108,000 | $5,606,566 |
| 2022 | $35,609 | $5,405,980 | $2,108,000 | $3,297,980 |
| 2021 | $37,413 | $4,909,786 | $2,601,200 | $2,308,586 |
| 2020 | $9,630 | $1,190,549 | $659,500 | $531,049 |
| 2019 | $9,286 | $1,128,089 | $574,200 | $553,889 |
| 2018 | $9,286 | $1,128,089 | $574,200 | $553,889 |
| 2017 | $8,556 | $1,094,177 | $574,200 | $519,977 |
| 2016 | $8,700 | $1,082,873 | $574,200 | $508,673 |
| 2015 | $9,183 | $1,082,873 | $0 | $0 |
| 2013 | $9,336 | $1,026,354 | $0 | $0 |
Property History
| Date | Event | Price | List to Sale | Price per Sq Ft | Prior Sale |
|---|---|---|---|---|---|
| 11/03/2025 11/03/25 | For Sale | $5,950,000 | 0.0% | $770 / Sq Ft | |
| 09/09/2020 09/09/20 | Sold | -- | -- | -- | View Prior Sale |
| 08/26/2020 08/26/20 | Pending | -- | -- | -- | |
| 02/11/2020 02/11/20 | For Sale | $5,950,000 | -- | $713 / Sq Ft |
Purchase History
| Date | Type | Sale Price | Title Company |
|---|---|---|---|
| Warranty Deed | -- | Metro National Title | |
| Interfamily Deed Transfer | -- | Investors Title Ins Agency I | |
| Interfamily Deed Transfer | -- | Investors Title Ins Agency I | |
| Warranty Deed | -- | Park City Title Co | |
| Warranty Deed | -- | Park City Title Co | |
| Interfamily Deed Transfer | -- | -- | |
| Interfamily Deed Transfer | -- | -- | |
| Warranty Deed | -- | None Available | |
| Warranty Deed | -- | First American Title Park Ci |
Mortgage History
| Date | Status | Loan Amount | Loan Type |
|---|---|---|---|
| Previous Owner | $700,000 | Adjustable Rate Mortgage/ARM | |
| Previous Owner | $683,500 | Adjustable Rate Mortgage/ARM | |
| Previous Owner | $615,000 | New Conventional | |
| Previous Owner | $600,000 | Adjustable Rate Mortgage/ARM |
Source: Park City Board of REALTORS®
MLS Number: 12504738
APN: ASR-II-49
- 2668 Aspen Springs Dr Unit 48
- 2441 Iron Canyon Dr
- 74 Thaynes Canyon Dr
- 23 Sandstone Cove
- 3065 Oak Rim Ln
- 3041 Oak Rim Ln
- 3668 Blackstone Dr
- 3239 Mountain Top Ln
- 3700 Blackstone Dr Unit 9
- 3703 Blackstone Dr Unit 206
- 3703 Blackstone Dr Unit 307
- 1990 Stone Creek Rd Unit 19
- 1988 Stone Creek Rd Unit 20
- 1988 Stone Creek Rd Unit 19
- 2025 W Canyons Resort Dr Unit C-2
- 2025 W Canyons Resort Dr Unit L-5
- 2083 Three Kings Ct
- 3793 Blackstone Dr Unit 2H
- 1823 Ozzy Way
- 3471 Ridgeline Dr
- 73 White Pine Ct
- 2651 Little Kate Rd
- 2025 Canyons Resort Dr Unit F3
- 2750 Holiday Ranch Loop Rd
- 2670 Canyons Resort Dr Unit 212
- 2431 W High Mountain Rd Unit 507
- 1421 Crescent Rd
- 1651 Captain Molly Dr
- 1488 Park Ave Unit A
- 1415 Lowell Ave Unit 153
- 1846 Prospector Ave Unit 202
- 1846 Prospector Ave Unit 301
- 1402 Empire Ave Unit 2a
- 1402 Empire Ave Unit 2A
- 1940 Prospector Ave Unit 206
- 2531 Fairway Village Dr
- 2531 Fairway Village Dr Unit 39
- 2245 Sidewinder Dr Unit Modern Park City Condo
