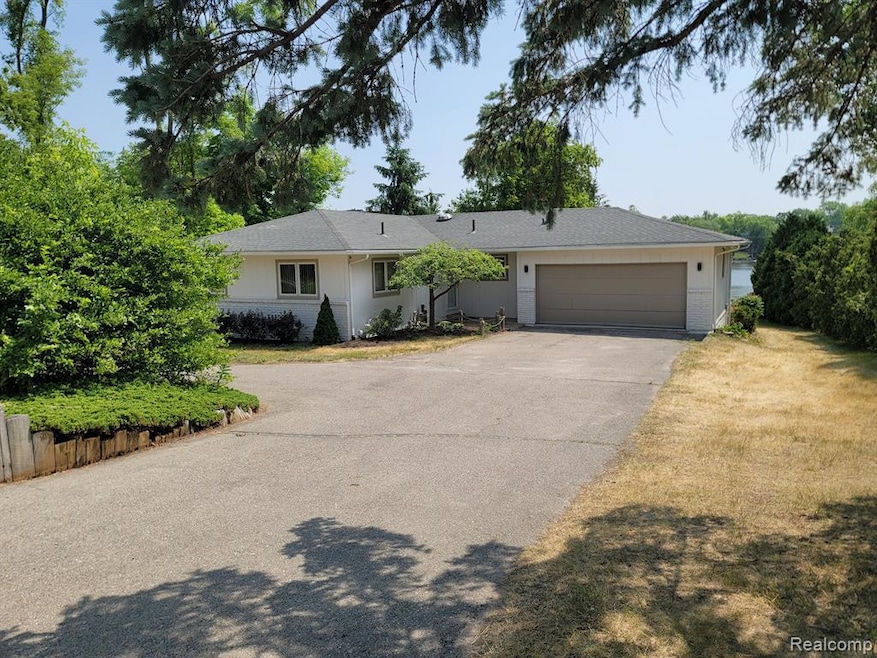
$549,000
- 4 Beds
- 2 Baths
- 1,146 Sq Ft
- 2615 Woodland Cove Dr
- Brighton, MI
If you're looking for lake living, this home has everything you need! Nestled Woodland lake it offers a peaceful retreat with endless opportunities for outdoor enjoyment adding the perfect backdrop for making lifelong memories. But the allure doesn’t stop there, step inside and be impressed by the wonderful updates throughout. The luxury vinyl flooring flows seamlessly, creating a warm and
Michael Perna EXP Realty Main
