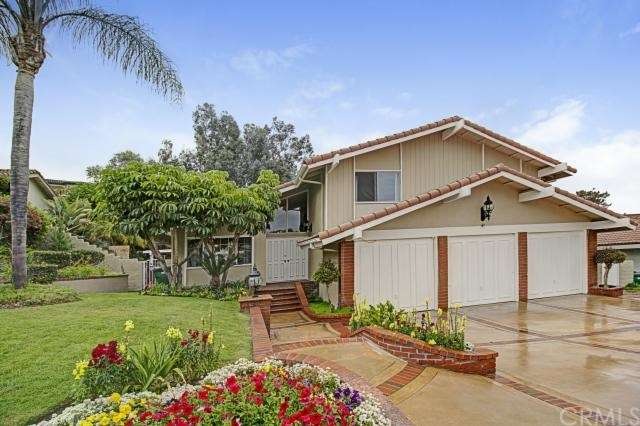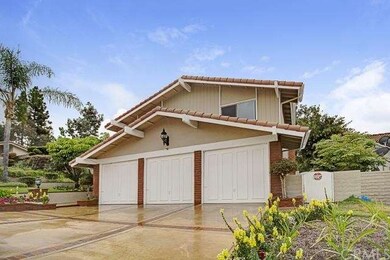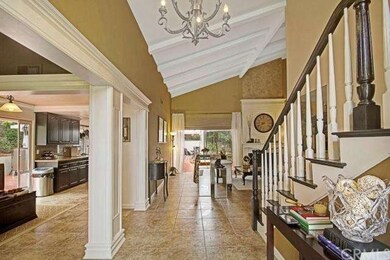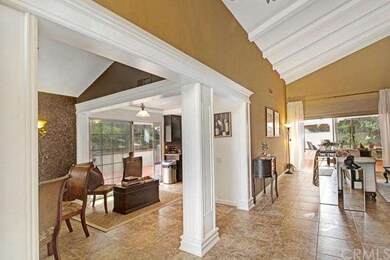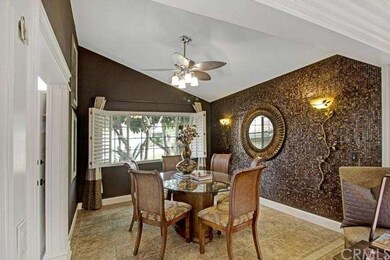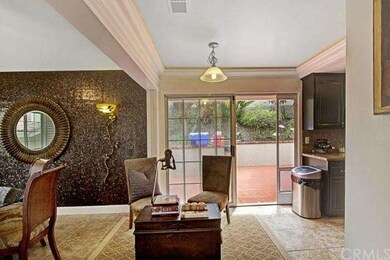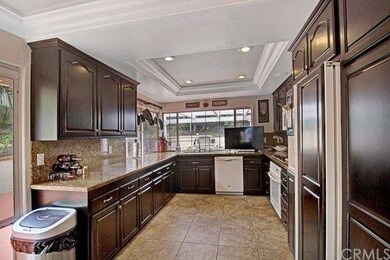
26912 Via Grande Mission Viejo, CA 92691
Highlights
- Cabana
- Primary Bedroom Suite
- Green Roof
- Viejo Elementary School Rated A-
- City Lights View
- Maid or Guest Quarters
About This Home
As of February 2024ENTERTAINER'S PARADISE! Sprawling layout. Beautiful entrance, coupled with twin second story windows that precede a dramatic foyer with soaring ceilings, chandelier, & a sweeping staircase that aligns with desirable energy flow.Open, spacious, light and charming home features a formal dining area and living room, family room with fireplace and HUGE and upgraded kitchen with stunning granite and custom cabinets throughout! Private lower level den has French double doors with built in custom shelving and inviting second fire place! Second story bedrooms rooms offer stunning city and hillside views with the master suite overlooking the outdoor entertainers PARADISE! Enjoy your massive and private backyard featuring everything you can imagine: Gorgeous custom salt water pool and spa, Viking burner BBQ grill, cabana island, refrigerator, Bose outdoor sound system, spacious side yard with fruit trees, romantic covered seating area and a fire pit! Walk in custom closets in the spacious and charming master suite with a large private balcony. Second story views will take your breath away. Massive Bonus room can be used as a 4th bedroom or office! Admitted into Bathgate School System, National Blue Ribbon School. This is IT! Don't miss this opportunity!
Last Agent to Sell the Property
rick scatterday
Rick Scatterday, Broker License #01230881 Listed on: 05/11/2015
Last Buyer's Agent
rick scatterday
Rick Scatterday, Broker License #01230881 Listed on: 05/11/2015
Home Details
Home Type
- Single Family
Est. Annual Taxes
- $10,237
Year Built
- Built in 1968 | Remodeled
Lot Details
- 8,712 Sq Ft Lot
- Fenced
- Stucco Fence
- Secluded Lot
- Rectangular Lot
- Sprinkler System
- Wooded Lot
- Private Yard
- Back Yard
HOA Fees
- $28 Monthly HOA Fees
Parking
- 3 Car Garage
- Parking Available
- Front Facing Garage
- Unassigned Parking
Property Views
- City Lights
- Woods
- Canyon
- Hills
- Park or Greenbelt
- Neighborhood
Home Design
- Spanish Architecture
- Slab Foundation
- Spanish Tile Roof
- Concrete Roof
- Copper Plumbing
- Stucco
Interior Spaces
- 2,295 Sq Ft Home
- 2-Story Property
- Cathedral Ceiling
- Ceiling Fan
- Wood Burning Fireplace
- Gas Fireplace
- Blinds
- Bay Window
- Double Door Entry
- French Doors
- Sliding Doors
- Family Room with Fireplace
- Great Room
- Family Room Off Kitchen
- Dining Room with Fireplace
- Den
- Bonus Room
- Storage
- Fire Sprinkler System
- Attic
Kitchen
- Double Self-Cleaning Oven
- Six Burner Stove
- Built-In Range
- Microwave
Flooring
- Carpet
- Tile
Bedrooms and Bathrooms
- 4 Bedrooms
- Primary Bedroom Suite
- Maid or Guest Quarters
Laundry
- Laundry Room
- Laundry in Garage
- Gas And Electric Dryer Hookup
Eco-Friendly Details
- Green Roof
- ENERGY STAR Qualified Appliances
- Energy-Efficient Exposure or Shade
- Energy-Efficient Construction
- Energy-Efficient HVAC
- Energy-Efficient Lighting
- Energy-Efficient Doors
- ENERGY STAR Qualified Equipment for Heating
Pool
- Cabana
- Pebble Pool Finish
- Filtered Pool
- In Ground Pool
- Exercise
- In Ground Spa
- Diving Board
Outdoor Features
- Deck
- Fire Pit
- Exterior Lighting
- Outdoor Grill
- Slab Porch or Patio
Location
- Property is near a park
- Suburban Location
Utilities
- Central Heating and Cooling System
- High Efficiency Heating System
- Vented Exhaust Fan
- Underground Utilities
- 220 Volts in Garage
- ENERGY STAR Qualified Water Heater
- Phone System
- Satellite Dish
- Cable TV Available
Listing and Financial Details
- Tax Lot 7610
- Tax Tract Number 6640
- Assessor Parcel Number 76101202
Ownership History
Purchase Details
Purchase Details
Home Financials for this Owner
Home Financials are based on the most recent Mortgage that was taken out on this home.Purchase Details
Purchase Details
Home Financials for this Owner
Home Financials are based on the most recent Mortgage that was taken out on this home.Purchase Details
Home Financials for this Owner
Home Financials are based on the most recent Mortgage that was taken out on this home.Purchase Details
Home Financials for this Owner
Home Financials are based on the most recent Mortgage that was taken out on this home.Similar Homes in the area
Home Values in the Area
Average Home Value in this Area
Purchase History
| Date | Type | Sale Price | Title Company |
|---|---|---|---|
| Quit Claim Deed | -- | None Listed On Document | |
| Quit Claim Deed | -- | None Listed On Document | |
| Grant Deed | -- | Ticor Title | |
| Grant Deed | $1,700,000 | Wfg National Title Company | |
| Grant Deed | $930,000 | Western Resources Title Co | |
| Grant Deed | $815,000 | First American | |
| Interfamily Deed Transfer | -- | Benefit Land Title Company | |
| Grant Deed | $305,000 | Benefit Land Title Company |
Mortgage History
| Date | Status | Loan Amount | Loan Type |
|---|---|---|---|
| Previous Owner | $550,000 | New Conventional | |
| Previous Owner | $30,000 | New Conventional | |
| Previous Owner | $879,131 | VA | |
| Previous Owner | $611,600 | Adjustable Rate Mortgage/ARM | |
| Previous Owner | $460,400 | Commercial | |
| Previous Owner | $625,500 | New Conventional | |
| Previous Owner | $50,200 | Credit Line Revolving | |
| Previous Owner | $400,000 | Stand Alone First | |
| Previous Owner | $350,000 | Stand Alone First | |
| Previous Owner | $7,000 | Unknown | |
| Previous Owner | $244,000 | No Value Available | |
| Closed | $30,500 | No Value Available |
Property History
| Date | Event | Price | Change | Sq Ft Price |
|---|---|---|---|---|
| 02/29/2024 02/29/24 | Sold | $1,700,000 | +9.7% | $685 / Sq Ft |
| 02/13/2024 02/13/24 | Pending | -- | -- | -- |
| 02/06/2024 02/06/24 | For Sale | $1,549,000 | +66.6% | $625 / Sq Ft |
| 05/06/2019 05/06/19 | Sold | $930,000 | -2.1% | $391 / Sq Ft |
| 04/05/2019 04/05/19 | Pending | -- | -- | -- |
| 03/05/2019 03/05/19 | For Sale | $949,900 | +16.0% | $399 / Sq Ft |
| 06/18/2015 06/18/15 | Sold | $818,800 | 0.0% | $357 / Sq Ft |
| 05/18/2015 05/18/15 | Pending | -- | -- | -- |
| 05/11/2015 05/11/15 | For Sale | $818,800 | -- | $357 / Sq Ft |
Tax History Compared to Growth
Tax History
| Year | Tax Paid | Tax Assessment Tax Assessment Total Assessment is a certain percentage of the fair market value that is determined by local assessors to be the total taxable value of land and additions on the property. | Land | Improvement |
|---|---|---|---|---|
| 2024 | $10,237 | $1,017,088 | $812,497 | $204,591 |
| 2023 | $10,019 | $997,146 | $796,566 | $200,580 |
| 2022 | $9,827 | $977,595 | $780,947 | $196,648 |
| 2021 | $9,636 | $958,427 | $765,634 | $192,793 |
| 2020 | $9,540 | $948,600 | $757,783 | $190,817 |
| 2019 | $8,826 | $878,072 | $692,085 | $185,987 |
| 2018 | $8,655 | $860,855 | $678,514 | $182,341 |
| 2017 | $8,485 | $843,976 | $665,210 | $178,766 |
| 2016 | $8,321 | $827,428 | $652,167 | $175,261 |
| 2015 | $4,116 | $411,964 | $230,405 | $181,559 |
| 2014 | -- | $403,895 | $225,892 | $178,003 |
Agents Affiliated with this Home
-
r
Seller's Agent in 2024
rick scatterday
Rick Scatterday, Broker
-

Buyer's Agent in 2024
Tiffany Yoon
Coldwell Banker Realty
(949) 677-5721
3 in this area
40 Total Sales
-

Seller's Agent in 2019
Amy Balsz
First Team Real Estate
(949) 246-5222
50 in this area
120 Total Sales
-

Buyer's Agent in 2019
Steven Faskowitz
Coldwell Banker Realty
(949) 510-3267
7 in this area
55 Total Sales
-

Buyer Co-Listing Agent in 2019
Beth Faskowitz
Coldwell Banker Realty
(949) 338-4631
7 in this area
49 Total Sales
Map
Source: California Regional Multiple Listing Service (CRMLS)
MLS Number: OC15099997
APN: 761-012-02
- 26872 La Sierra Dr
- 26801 Magdalena Ln
- 26932 La Sierra Dr
- 26606 Guadiana
- 26992 Marbella
- 26912 Venado Dr
- 26972 Venado Dr
- 26611 Loma Verde
- 26962 Willow Tree Ln
- 27088 Ironwood Dr
- 26821 Moore Oaks Rd
- 26942 Willow Tree Ln
- 27153 Woodbluff Rd
- 26925 Jasper Unit 210
- 26701 Laurel Crest Dr
- 26532 Via Marina
- 27657 Aquamarine Unit 157
- 25792 Maple View Dr
- 27021 Moro Azul
- 25712 Wood Brook Rd
