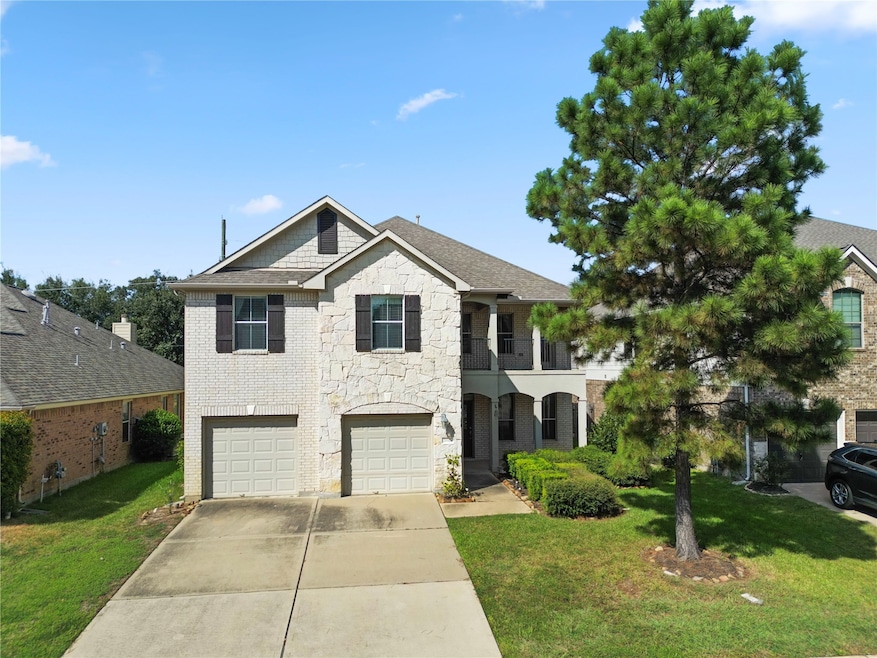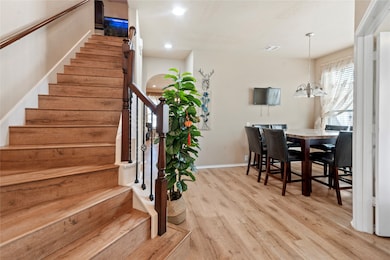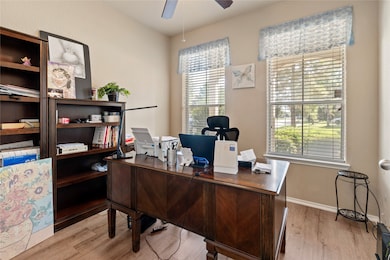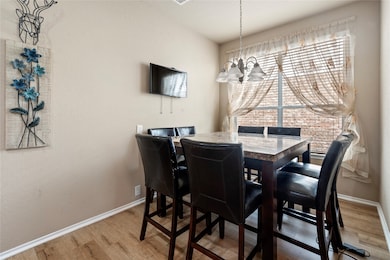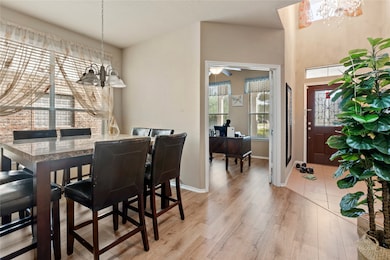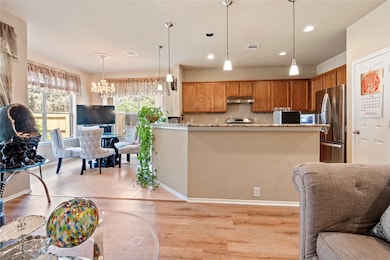
26914 Harmony Shores Dr Katy, TX 77494
Southwest Cinco Ranch NeighborhoodEstimated payment $3,561/month
Highlights
- Traditional Architecture
- 2 Fireplaces
- Community Pool
- Fred & Patti Shafer Elementary School Rated A+
- Game Room
- Home Office
About This Home
Beautifully spacious two-story home located in a highly sought-after school district (A-A-A). This 5-bedroom, 4 full-bathroom home features a home office/study on the first floor and a huge game room upstairs, perfect for entertainment and family fun. The kitchen boasts stunning granite countertops and an abundance of cabinetry. Upstairs, you'll find nicely sized secondary bedrooms. Relax on the large balcony overlooking a huge backyard with no back neighbors. Conveniently located near major highways FM 1093 and Grand Parkway, with plenty of restaurants and shopping options nearby. Schedule your private showing today
Open House Schedule
-
Sunday, June 15, 20251:00 to 3:00 pm6/15/2025 1:00:00 PM +00:006/15/2025 3:00:00 PM +00:00Add to Calendar
Home Details
Home Type
- Single Family
Est. Annual Taxes
- $8,639
Year Built
- Built in 2010
Lot Details
- 6,435 Sq Ft Lot
- Back Yard Fenced
HOA Fees
- $73 Monthly HOA Fees
Parking
- 2 Car Attached Garage
Home Design
- Traditional Architecture
- Brick Exterior Construction
- Slab Foundation
- Composition Roof
- Cement Siding
Interior Spaces
- 3,491 Sq Ft Home
- 2-Story Property
- Ceiling Fan
- 2 Fireplaces
- Gas Log Fireplace
- Family Room Off Kitchen
- Combination Kitchen and Dining Room
- Home Office
- Game Room
- Utility Room
- Washer and Gas Dryer Hookup
Kitchen
- Gas Oven
- Gas Range
- Microwave
- Dishwasher
- Disposal
Flooring
- Carpet
- Laminate
- Tile
Bedrooms and Bathrooms
- 5 Bedrooms
- Double Vanity
- Bathtub with Shower
- Separate Shower
Home Security
- Security System Leased
- Fire and Smoke Detector
Eco-Friendly Details
- Energy-Efficient Thermostat
Schools
- Shafer Elementary School
- Seven Lakes Junior High School
- Jordan High School
Utilities
- Central Heating and Cooling System
- Heating System Uses Gas
- Programmable Thermostat
Community Details
Overview
- Weshimer Lakes Association, Phone Number (832) 222-2970
- Westheimer Lakes North Subdivision
Recreation
- Community Pool
Map
Home Values in the Area
Average Home Value in this Area
Tax History
| Year | Tax Paid | Tax Assessment Tax Assessment Total Assessment is a certain percentage of the fair market value that is determined by local assessors to be the total taxable value of land and additions on the property. | Land | Improvement |
|---|---|---|---|---|
| 2023 | $7,839 | $374,979 | $0 | $454,615 |
| 2022 | $7,873 | $340,890 | $0 | $395,530 |
| 2021 | $8,164 | $309,900 | $45,000 | $264,900 |
| 2020 | $8,492 | $315,440 | $45,000 | $270,440 |
| 2019 | $8,539 | $301,650 | $45,000 | $256,650 |
| 2018 | $8,699 | $306,790 | $45,000 | $261,790 |
| 2017 | $8,510 | $297,480 | $50,000 | $247,480 |
| 2016 | $8,294 | $289,930 | $50,000 | $239,930 |
| 2015 | $4,906 | $263,570 | $50,000 | $213,570 |
| 2014 | $4,593 | $239,610 | $50,000 | $189,610 |
Property History
| Date | Event | Price | Change | Sq Ft Price |
|---|---|---|---|---|
| 06/04/2025 06/04/25 | For Sale | $510,000 | 0.0% | $146 / Sq Ft |
| 05/22/2025 05/22/25 | Price Changed | $3,300 | -2.9% | $1 / Sq Ft |
| 05/04/2025 05/04/25 | Price Changed | $3,400 | -1.4% | $1 / Sq Ft |
| 04/27/2025 04/27/25 | For Rent | $3,450 | -- | -- |
Purchase History
| Date | Type | Sale Price | Title Company |
|---|---|---|---|
| Warranty Deed | $169,500 | None Available | |
| Vendors Lien | -- | First American Title | |
| Deed | -- | -- | |
| Deed | -- | -- |
Mortgage History
| Date | Status | Loan Amount | Loan Type |
|---|---|---|---|
| Open | $155,650 | New Conventional | |
| Closed | $169,500 | Adjustable Rate Mortgage/ARM | |
| Previous Owner | $21,287 | Stand Alone Second | |
| Previous Owner | $170,296 | New Conventional |
Similar Homes in Katy, TX
Source: Houston Association of REALTORS®
MLS Number: 15320090
APN: 9305-08-001-0340-914
- 6003 Baileys Run Ln
- 6030 Mystic Berry Dr
- 6118 Sierra Springs Ln
- 6110 Nicholas Ln
- 9819 Saint Romain Dr
- 26923 Glacier Creek Dr
- 9911 St Romain
- 9915 St Romain Dr
- 6122 Coastal Grove Ln
- 9942 Hutton Park Dr
- 10002 Hutton Park Dr
- 26811 Wescott Pines Dr
- 10010 St Romain Dr
- 10014 Springfield Ridge Dr
- 6323 Linfield Bluff Ln
- 2742 Crest Creek Ln
- 6419 Genet Dr
- 5527 Cedar Elm Ln
- 5411 Cedar Elm Ln
- 5707 Trinity Bluff Ct
