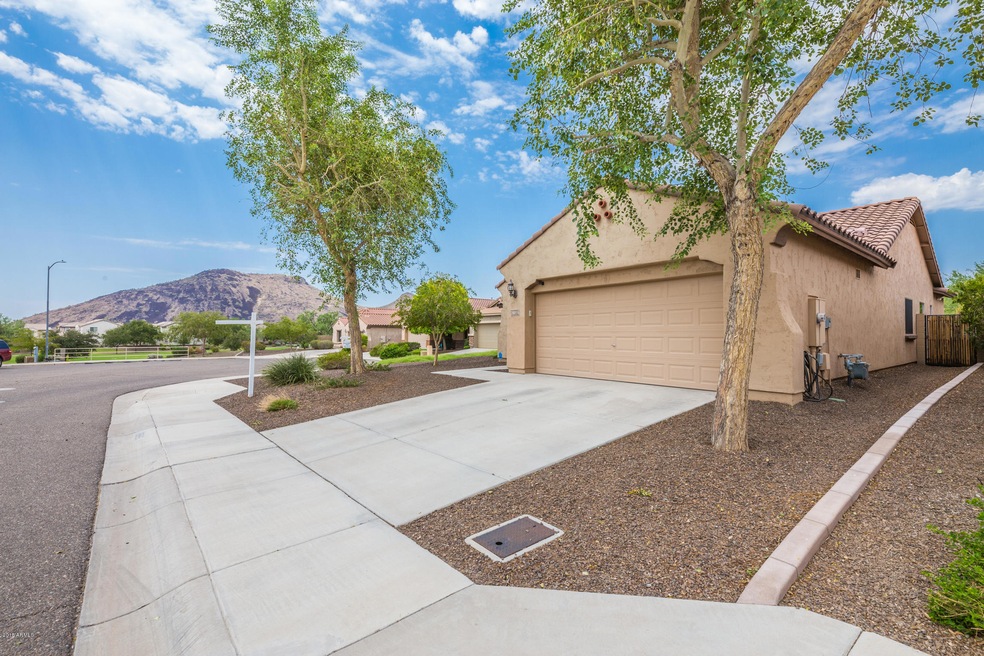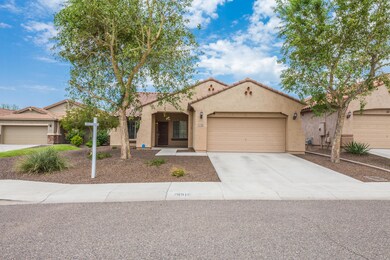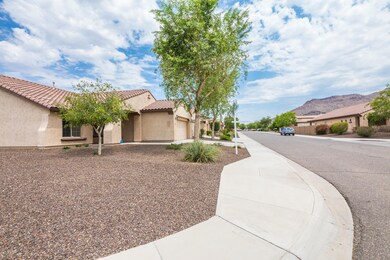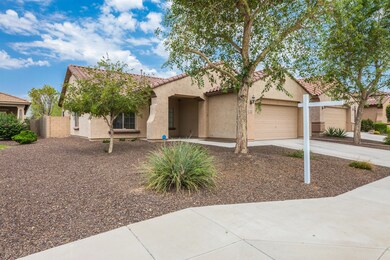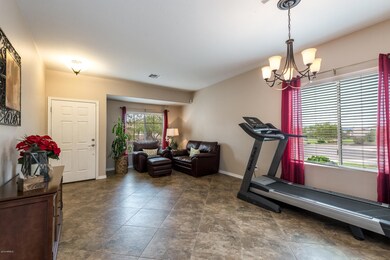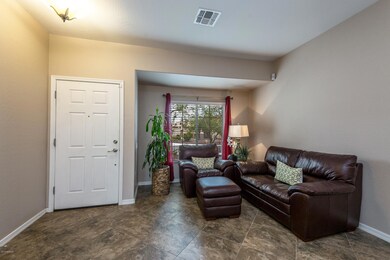
26916 N 52nd Glen Phoenix, AZ 85083
Stetson Valley NeighborhoodHighlights
- Play Pool
- Mountain View
- Covered patio or porch
- Sandra Day O'connor High School Rated A-
- Spanish Architecture
- Cul-De-Sac
About This Home
As of January 2025Beautiful single level home in Stetson Valley, located in a cul-de-sac, next to a green belt with mountain views both front and back! Custom color palette, flooring and ceiling fans throughout. The eat in kitchen features stainless steel appliances, corian counter tops and a kitchen island with a breakfast bar. Upgraded master bathroom with a walk-in shower. The private backyard oasis features an extended patio and cool decking area, a heated self cleaning salt water pool and spa, fully landscaped with mature plants and trees with no homes behind! Stetson Valley is a gorgeous community with mountain views, walking/biking paths, green belts and playgrounds throughout. Come take a look before this one is gone!
Last Agent to Sell the Property
West USA Realty License #SA580292000 Listed on: 08/03/2018

Home Details
Home Type
- Single Family
Est. Annual Taxes
- $1,850
Year Built
- Built in 2007
Lot Details
- 6,249 Sq Ft Lot
- Cul-De-Sac
- Desert faces the front and back of the property
- Block Wall Fence
- Front and Back Yard Sprinklers
- Grass Covered Lot
HOA Fees
- $73 Monthly HOA Fees
Parking
- 2 Car Garage
- Garage Door Opener
Home Design
- Spanish Architecture
- Wood Frame Construction
- Tile Roof
- Stucco
Interior Spaces
- 1,929 Sq Ft Home
- 1-Story Property
- Ceiling height of 9 feet or more
- Ceiling Fan
- Double Pane Windows
- Mountain Views
- Security System Owned
Kitchen
- Eat-In Kitchen
- Breakfast Bar
- Built-In Microwave
- Kitchen Island
Flooring
- Laminate
- Tile
Bedrooms and Bathrooms
- 3 Bedrooms
- Remodeled Bathroom
- 2 Bathrooms
- Dual Vanity Sinks in Primary Bathroom
Pool
- Play Pool
- Heated Spa
Outdoor Features
- Covered patio or porch
- Playground
Schools
- Hillcrest Middle School
- Sandra Day O'connor High School
Utilities
- Central Air
- Heating System Uses Natural Gas
- Water Purifier
- Water Softener
- High Speed Internet
- Cable TV Available
Listing and Financial Details
- Tax Lot 93
- Assessor Parcel Number 201-40-479
Community Details
Overview
- Association fees include ground maintenance
- Pds Association, Phone Number (623) 877-1396
- Built by Pulte Homes
- Stetson Valley Parcels 21 22 Subdivision, Mystic Floorplan
Recreation
- Community Playground
- Bike Trail
Ownership History
Purchase Details
Purchase Details
Home Financials for this Owner
Home Financials are based on the most recent Mortgage that was taken out on this home.Purchase Details
Home Financials for this Owner
Home Financials are based on the most recent Mortgage that was taken out on this home.Purchase Details
Home Financials for this Owner
Home Financials are based on the most recent Mortgage that was taken out on this home.Purchase Details
Home Financials for this Owner
Home Financials are based on the most recent Mortgage that was taken out on this home.Similar Homes in the area
Home Values in the Area
Average Home Value in this Area
Purchase History
| Date | Type | Sale Price | Title Company |
|---|---|---|---|
| Warranty Deed | $549,000 | Equity Title Agency | |
| Warranty Deed | $348,000 | Pioneer Title Agency Inc | |
| Interfamily Deed Transfer | -- | Pioneer Title Agency Inc | |
| Warranty Deed | $287,500 | Dhi Title Agency | |
| Corporate Deed | $299,200 | Sun Title Agency Co |
Mortgage History
| Date | Status | Loan Amount | Loan Type |
|---|---|---|---|
| Previous Owner | $400,000 | New Conventional | |
| Previous Owner | $334,400 | New Conventional | |
| Previous Owner | $337,560 | New Conventional | |
| Previous Owner | $272,000 | New Conventional | |
| Previous Owner | $275,793 | FHA | |
| Previous Owner | $216,000 | New Conventional | |
| Previous Owner | $230,000 | Unknown | |
| Previous Owner | $264,200 | New Conventional |
Property History
| Date | Event | Price | Change | Sq Ft Price |
|---|---|---|---|---|
| 01/30/2025 01/30/25 | Sold | $549,000 | -0.1% | $285 / Sq Ft |
| 01/16/2025 01/16/25 | Pending | -- | -- | -- |
| 01/07/2025 01/07/25 | Price Changed | $549,800 | 0.0% | $285 / Sq Ft |
| 12/13/2024 12/13/24 | Price Changed | $549,900 | 0.0% | $285 / Sq Ft |
| 12/09/2024 12/09/24 | Price Changed | $550,000 | -1.8% | $285 / Sq Ft |
| 11/20/2024 11/20/24 | Price Changed | $560,000 | -1.8% | $291 / Sq Ft |
| 11/10/2024 11/10/24 | Price Changed | $570,000 | -0.7% | $296 / Sq Ft |
| 10/30/2024 10/30/24 | Price Changed | $574,000 | -0.2% | $298 / Sq Ft |
| 10/20/2024 10/20/24 | Price Changed | $575,000 | -0.9% | $298 / Sq Ft |
| 10/04/2024 10/04/24 | Price Changed | $580,000 | -1.7% | $301 / Sq Ft |
| 09/12/2024 09/12/24 | Price Changed | $590,000 | -0.8% | $306 / Sq Ft |
| 09/10/2024 09/10/24 | Price Changed | $595,000 | -0.8% | $309 / Sq Ft |
| 09/05/2024 09/05/24 | Price Changed | $600,000 | +0.3% | $311 / Sq Ft |
| 08/28/2024 08/28/24 | For Sale | $598,500 | +72.0% | $311 / Sq Ft |
| 09/10/2018 09/10/18 | Sold | $348,000 | 0.0% | $180 / Sq Ft |
| 08/12/2018 08/12/18 | Pending | -- | -- | -- |
| 08/03/2018 08/03/18 | For Sale | $347,900 | +21.0% | $180 / Sq Ft |
| 08/28/2014 08/28/14 | Sold | $287,500 | 0.0% | $149 / Sq Ft |
| 07/14/2014 07/14/14 | Price Changed | $287,500 | -2.4% | $149 / Sq Ft |
| 06/25/2014 06/25/14 | Price Changed | $294,500 | -1.5% | $153 / Sq Ft |
| 06/14/2014 06/14/14 | Price Changed | $299,000 | -3.4% | $155 / Sq Ft |
| 05/19/2014 05/19/14 | Price Changed | $309,500 | +3.5% | $161 / Sq Ft |
| 05/17/2014 05/17/14 | For Sale | $299,000 | 0.0% | $155 / Sq Ft |
| 05/05/2014 05/05/14 | Pending | -- | -- | -- |
| 04/30/2014 04/30/14 | For Sale | $299,000 | -- | $155 / Sq Ft |
Tax History Compared to Growth
Tax History
| Year | Tax Paid | Tax Assessment Tax Assessment Total Assessment is a certain percentage of the fair market value that is determined by local assessors to be the total taxable value of land and additions on the property. | Land | Improvement |
|---|---|---|---|---|
| 2025 | $2,110 | $24,515 | -- | -- |
| 2024 | $2,075 | $23,347 | -- | -- |
| 2023 | $2,075 | $39,020 | $7,800 | $31,220 |
| 2022 | $1,997 | $30,430 | $6,080 | $24,350 |
| 2021 | $2,086 | $28,210 | $5,640 | $22,570 |
| 2020 | $2,048 | $26,350 | $5,270 | $21,080 |
| 2019 | $1,985 | $25,430 | $5,080 | $20,350 |
| 2018 | $1,916 | $25,000 | $5,000 | $20,000 |
| 2017 | $1,850 | $23,580 | $4,710 | $18,870 |
| 2016 | $1,746 | $21,070 | $4,210 | $16,860 |
| 2015 | $1,603 | $20,260 | $4,050 | $16,210 |
Agents Affiliated with this Home
-

Seller's Agent in 2025
Susan Shreve
Century 21 Arizona Foothills
(623) 330-9338
3 in this area
92 Total Sales
-

Buyer's Agent in 2025
Deb Fisher
Realty Executives
(602) 828-1900
4 in this area
43 Total Sales
-
B
Seller's Agent in 2018
Billie Lamontagne
West USA Realty
(602) 463-6006
20 Total Sales
-
N
Buyer's Agent in 2018
Nathan Camasura
Arizona Premier Realty Homes & Land, LLC
(623) 466-9200
2 in this area
39 Total Sales
-

Seller's Agent in 2014
Amy Phillips
Occasio Realty
(602) 694-6689
-
A
Buyer's Agent in 2014
Andrew Metz
DPR Realty
Map
Source: Arizona Regional Multiple Listing Service (ARMLS)
MLS Number: 5802358
APN: 201-40-479
- 5412 W Red Bird Rd
- 5123 W Redbird Rd
- 5437 W Red Bird Rd
- 5113 W Molly Ln
- 3310 W Jomax Rd
- 26505 N Babbling Brook Dr
- 5223 W Bent Tree Dr
- 5208 W Straight Arrow Ln
- 5607 W Alyssa Ln
- 4929 W Marcus Dr
- 26409 N 49th Ln
- 5140 W Bent Tree Dr
- 27308 N 56th Dr
- 5528 W Mine Trail
- 5542 W Big Oak St
- 25913 N 53rd Dr Unit 118
- 5557 W Mine Trail
- 26330 N 56th Dr
- 5721 W Molly Ln
- 5423 W Yearling Rd
