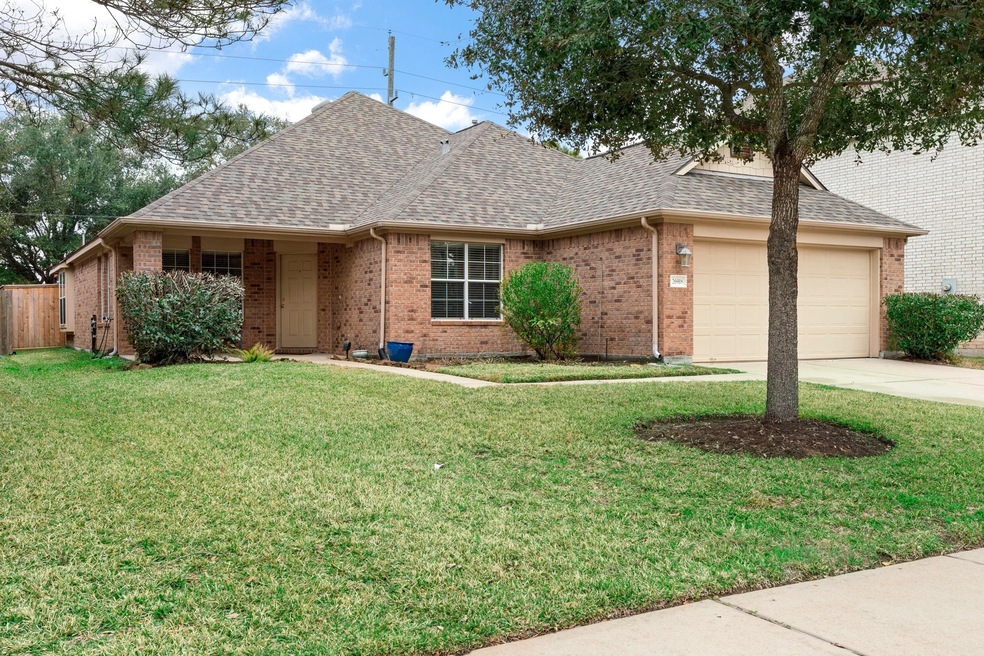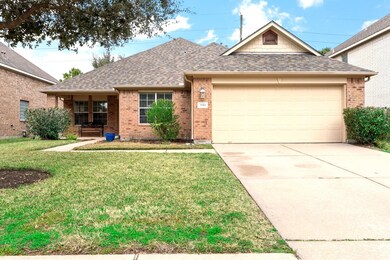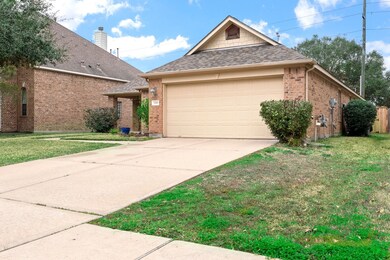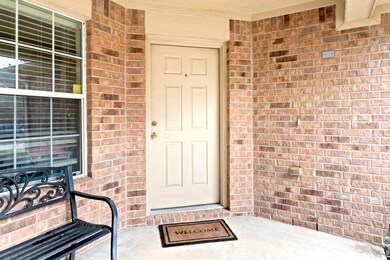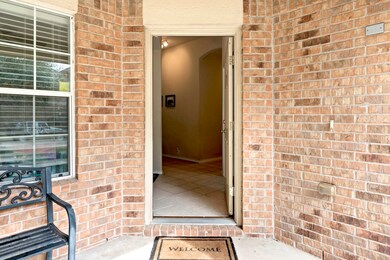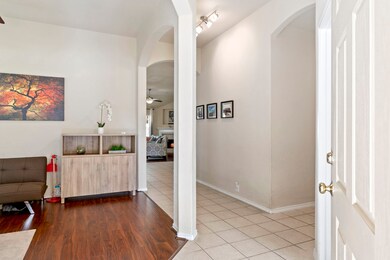
26918 Harmony Shores Dr Katy, TX 77494
Southwest Cinco Ranch NeighborhoodHighlights
- Fitness Center
- Clubhouse
- Traditional Architecture
- Fred & Patti Shafer Elementary School Rated A+
- Deck
- Community Pool
About This Home
As of February 2025This beautifully upgraded 3-bedroom, 2-bath home features a versatile front room, perfect for a home office or study. While the office is carpeted, the rest of the home showcases elegant laminate wood and tile flooring. The inviting living area with a cozy fireplace seamlessly connects to the open dining space and a beautifully updated kitchen, complete with granite countertops. This home also offers numerous upgrades, including a recently replaced roof and a brand-new red cedar fence. The covered back porch provides a relaxing outdoor space, with no back neighbors for added privacy. Zoned to the highly sought-after Katy ISD, this home is located in the desirable Westheimer Lakes North community. Residents enjoy an array of amenities, including parks, a swimming pool, a splash pad, tennis and basketball courts, and scenic walking trails. Conveniently situated near major commercial hubs, shopping, dining, and entertainment are just minutes away. Don't miss this incredible opportunity!
Home Details
Home Type
- Single Family
Est. Annual Taxes
- $8,279
Year Built
- Built in 2011
Lot Details
- 6,435 Sq Ft Lot
- Back Yard Fenced
- Sprinkler System
HOA Fees
- $73 Monthly HOA Fees
Parking
- 2 Car Attached Garage
Home Design
- Traditional Architecture
- Brick Exterior Construction
- Slab Foundation
- Composition Roof
Interior Spaces
- 2,100 Sq Ft Home
- 1-Story Property
- Ceiling Fan
- Gas Fireplace
- Family Room Off Kitchen
- Living Room
- Combination Kitchen and Dining Room
- Home Office
- Utility Room
- Washer Hookup
Kitchen
- Gas Oven
- Gas Range
- Microwave
- Dishwasher
Flooring
- Carpet
- Laminate
- Tile
Bedrooms and Bathrooms
- 3 Bedrooms
- 2 Full Bathrooms
- Double Vanity
Outdoor Features
- Deck
- Covered patio or porch
Schools
- Shafer Elementary School
- Seven Lakes Junior High School
- Jordan High School
Utilities
- Central Heating and Cooling System
- Heating System Uses Gas
Community Details
Overview
- Crest Management Association, Phone Number (281) 579-0861
- Westheimer Lakes North Sec 8 Subdivision
Amenities
- Clubhouse
Recreation
- Tennis Courts
- Community Basketball Court
- Fitness Center
- Community Pool
- Park
- Trails
Ownership History
Purchase Details
Home Financials for this Owner
Home Financials are based on the most recent Mortgage that was taken out on this home.Purchase Details
Home Financials for this Owner
Home Financials are based on the most recent Mortgage that was taken out on this home.Purchase Details
Home Financials for this Owner
Home Financials are based on the most recent Mortgage that was taken out on this home.Purchase Details
Similar Homes in the area
Home Values in the Area
Average Home Value in this Area
Purchase History
| Date | Type | Sale Price | Title Company |
|---|---|---|---|
| Warranty Deed | -- | Monarch Title | |
| Vendors Lien | -- | Great American Title Co | |
| Vendors Lien | -- | First American Title | |
| Deed | -- | -- | |
| Special Warranty Deed | -- | First American Title Company | |
| Special Warranty Deed | -- | First American Title Company | |
| Deed | -- | -- |
Mortgage History
| Date | Status | Loan Amount | Loan Type |
|---|---|---|---|
| Previous Owner | $193,893 | New Conventional | |
| Previous Owner | $166,920 | FHA |
Property History
| Date | Event | Price | Change | Sq Ft Price |
|---|---|---|---|---|
| 02/21/2025 02/21/25 | Sold | -- | -- | -- |
| 02/08/2025 02/08/25 | Pending | -- | -- | -- |
| 02/04/2025 02/04/25 | For Sale | $350,000 | -- | $167 / Sq Ft |
Tax History Compared to Growth
Tax History
| Year | Tax Paid | Tax Assessment Tax Assessment Total Assessment is a certain percentage of the fair market value that is determined by local assessors to be the total taxable value of land and additions on the property. | Land | Improvement |
|---|---|---|---|---|
| 2023 | $8,106 | $366,161 | $45,000 | $321,161 |
| 2022 | $8,138 | $318,750 | $45,000 | $273,750 |
| 2021 | $6,189 | $234,940 | $45,000 | $189,940 |
| 2020 | $6,316 | $234,620 | $45,000 | $189,620 |
| 2019 | $6,542 | $231,130 | $45,000 | $186,130 |
| 2018 | $6,476 | $228,390 | $45,000 | $183,390 |
| 2017 | $6,656 | $232,680 | $50,000 | $182,680 |
| 2016 | $6,557 | $229,210 | $50,000 | $179,210 |
| 2015 | $4,730 | $224,940 | $50,000 | $174,940 |
| 2014 | $3,915 | $185,410 | $50,000 | $135,410 |
Agents Affiliated with this Home
-
Laura Bello

Seller's Agent in 2025
Laura Bello
RE/MAX
1 in this area
78 Total Sales
-
Omar Fahmy

Buyer's Agent in 2025
Omar Fahmy
Texas Signature Realty
(832) 894-0539
1 in this area
19 Total Sales
Map
Source: Houston Association of REALTORS®
MLS Number: 10732419
APN: 9305-08-001-0330-914
- 26914 Harmony Shores Dr
- 6003 Baileys Run Ln
- 6027 Opal Crest Ln
- 6018 Baileys Run Ln
- 6030 Mystic Berry Dr
- 6034 Gracys Landing Ln
- 6126 Sierra Springs Ln
- 6110 Nicholas Ln
- 9819 Saint Romain Dr
- 9911 St Romain
- 9915 St Romain Dr
- 6122 Coastal Grove Ln
- 10002 Hutton Park Dr
- 10010 St Romain Dr
- 10014 Springfield Ridge Dr
- 6303 Tolstin Lakes Ln
- 10003 Sabine Ridge Dr
- 10314 Radcliff Lake Dr
- 10111 Hutton Park Dr
- 5411 Cedar Elm Ln
