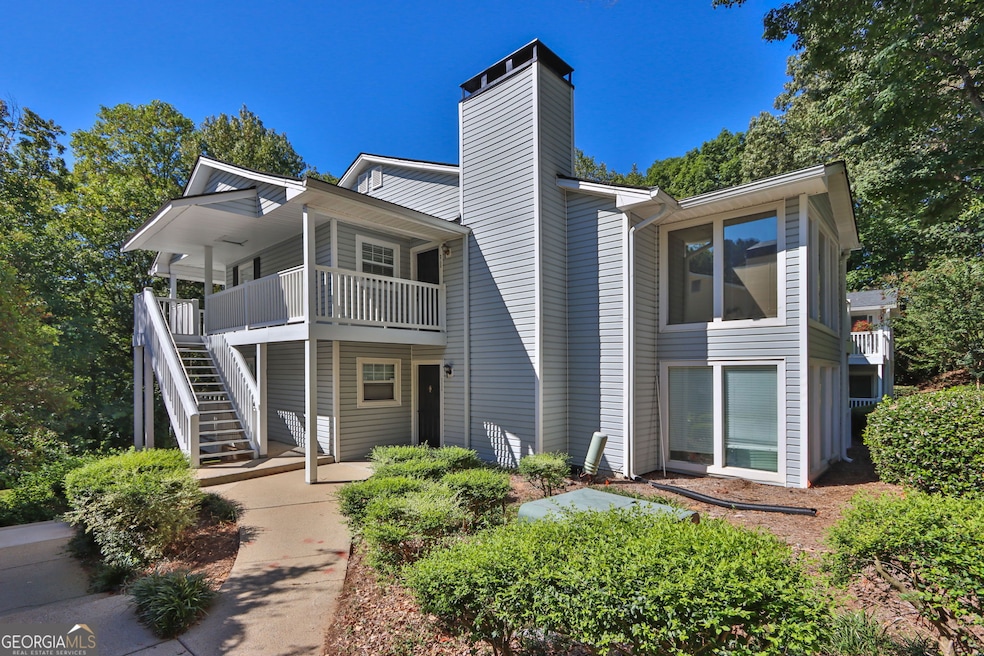Move in ready, TOTALLY RENOVATED, one level living with private yard and wooded view. Amazing location so close to 75, 120, Truist Park and easy drive to downtown, yet private, secluded and quiet. Enter into lovely private entrance to no carpet living in this open floor plan home with lots of additional storage. BRAND NEW FLOORING THROUGHOUT, FRESH PAINT, TOTALLY RENOVATED BATHROOMS AND KITCHEN, BRAND NEW LIGHTING FIXTURES AND SO MUCH MORE! This home is so easy, you won't have to lift a finger. Beautiful kitchen with new cabinets, countertops, backsplash, sink and all new stainless appliances. Large family room area with great nook area perfect for desk, shelves, bar area or more. Light filled floor to ceiling windows welcome you into sunroom with amazing private wooded view, including entrance onto secluded covered porch area. Large sized bedrooms with big closets. Totally renovated bathrooms with new vanities, toilets and tub updates and new lighting. Large laundry room w/utility closet offers additional storage area as well. Bentley Ridge is a highly sought after community based on desirable location close to it all. It's quiet and offers lots of parking options as well. Great amenities as well including pool and tennis as well as trash, water, pest control and termite all covered in HOA fee. Don't miss this great opportunity for move-in ready easy living.

