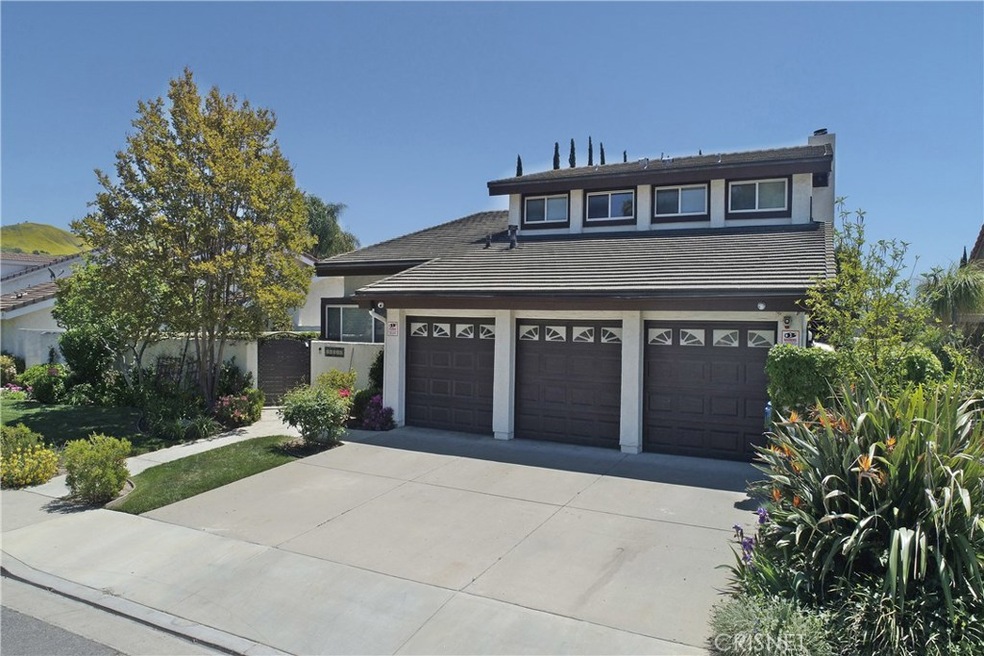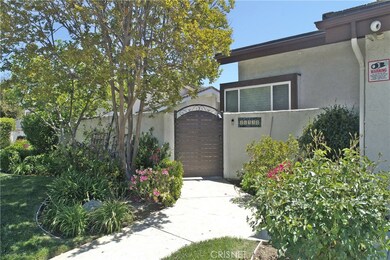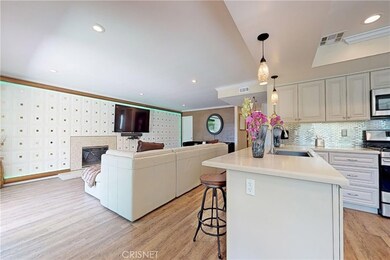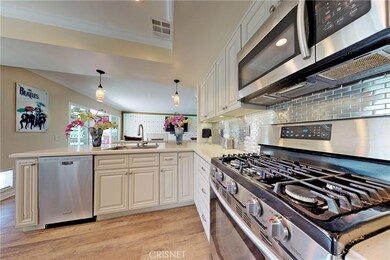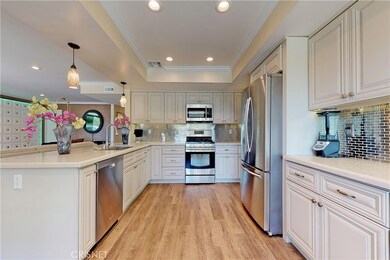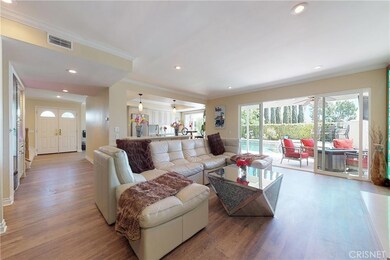
26920 Calamine Dr Agoura Hills, CA 91301
Highlights
- Pebble Pool Finish
- View of Hills
- Wood Flooring
- Lupin Hill Elementary Rated A
- Cathedral Ceiling
- 1-minute walk to Grape Arbor Park
About This Home
As of May 2019This is a one of a kind Saratoga Ranch Calabasas entertainer’s pool home w/designer touches. Private entry, leads to a beautifully remodeled kitchen featuring open ceiling soffit, cream colored cabinets, Caesarstone crème marfil countertops, semi bling mirror subway tile backsplash and new appliances. Opens to expansive family room featuring a modern LED backlit padded tile wall w/attractive large molding border and high end waterproof engineered hardwood flooring. Custom slider opens to a stunning private yard featuring lush landscaping, covered patio, fabulous Pebble Tec pool and spa, custom covered outdoor kitchen with BBQ, sink, microwave, refrigerator, storage. Formal dining room, 2nd story loft overlooks the living room with soaring cathedral ceilings. Bedrooms have been remodeled w/modern style decorative panel walls and a tin ceiling, large walk-in closet. 3 car attached garage with interior drywalled, plenty of cabinets and 8’ x 28’ upper storage. Conveniently close to freeway, shops, restaurants, hiking trails, Malibu beaches and within walking distance to Grape Arbor Park. Award winning Las Virgenes School District. This lovely home also boasts mountain views, upgraded electrical system, plantation shutters, recessed lighting, side yard covered storage, so much more !!! NOTE: Assessor records reflects 4 bedrooms. Presently configured as 3 bedrooms with expanded family room. Can be reconfigured with 4th bedroom, incorporate any requested modification within offer.
Last Agent to Sell the Property
Multi Real Estate Services License #00905793 Listed on: 04/24/2019
Last Buyer's Agent
Bruce Beckwith
RE/MAX ONE License #02008884
Home Details
Home Type
- Single Family
Est. Annual Taxes
- $13,193
Year Built
- Built in 1979 | Remodeled
Lot Details
- 7,521 Sq Ft Lot
- Wood Fence
- Block Wall Fence
- Level Lot
- Irregular Lot
- Front and Back Yard Sprinklers
- Lawn
- Back and Front Yard
- Property is zoned LCR110000*
Parking
- 3 Car Direct Access Garage
- Parking Available
- Front Facing Garage
- Three Garage Doors
- Garage Door Opener
- Driveway
- Off-Street Parking
Property Views
- Hills
- Pool
- Neighborhood
Home Design
- Additions or Alterations
- Slab Foundation
- Tile Roof
- Copper Plumbing
Interior Spaces
- 2,600 Sq Ft Home
- 2-Story Property
- Built-In Features
- Bar
- Cathedral Ceiling
- Recessed Lighting
- Gas Fireplace
- Double Pane Windows
- Plantation Shutters
- Family Room with Fireplace
- Living Room Balcony
- Fire and Smoke Detector
Kitchen
- Eat-In Kitchen
- Gas Oven
- Gas Cooktop
- Recirculated Exhaust Fan
- Microwave
- Dishwasher
- Disposal
Flooring
- Wood
- Carpet
- Tile
Bedrooms and Bathrooms
- 4 Bedrooms
- Walk-In Closet
- 3 Full Bathrooms
- Dual Vanity Sinks in Primary Bathroom
- Low Flow Toliet
- Bathtub with Shower
- Walk-in Shower
- Low Flow Shower
- Exhaust Fan In Bathroom
Laundry
- Laundry Room
- Washer and Gas Dryer Hookup
Pool
- Pebble Pool Finish
- In Ground Pool
- Heated Spa
- In Ground Spa
- Gas Heated Pool
- Above Ground Spa
- Permits for Pool
Outdoor Features
- Covered patio or porch
- Exterior Lighting
- Outdoor Grill
Utilities
- Central Heating and Cooling System
- Natural Gas Connected
- Gas Water Heater
- Sewer Paid
- Cable TV Available
Listing and Financial Details
- Tax Lot 47
- Tax Tract Number 32563
- Assessor Parcel Number 2052038027
Community Details
Overview
- No Home Owners Association
Recreation
- Park
Ownership History
Purchase Details
Purchase Details
Home Financials for this Owner
Home Financials are based on the most recent Mortgage that was taken out on this home.Purchase Details
Home Financials for this Owner
Home Financials are based on the most recent Mortgage that was taken out on this home.Purchase Details
Purchase Details
Home Financials for this Owner
Home Financials are based on the most recent Mortgage that was taken out on this home.Purchase Details
Home Financials for this Owner
Home Financials are based on the most recent Mortgage that was taken out on this home.Purchase Details
Similar Homes in the area
Home Values in the Area
Average Home Value in this Area
Purchase History
| Date | Type | Sale Price | Title Company |
|---|---|---|---|
| Deed | -- | None Listed On Document | |
| Grant Deed | $1,030,000 | North American Title | |
| Grant Deed | $850,000 | Progressive Title Company | |
| Interfamily Deed Transfer | -- | None Available | |
| Interfamily Deed Transfer | -- | Investors Title Company | |
| Interfamily Deed Transfer | -- | Investors Title Company | |
| Interfamily Deed Transfer | -- | Fidelity National Title Co | |
| Interfamily Deed Transfer | -- | Fidelity National Title Co | |
| Interfamily Deed Transfer | -- | -- |
Mortgage History
| Date | Status | Loan Amount | Loan Type |
|---|---|---|---|
| Previous Owner | $824,000 | Adjustable Rate Mortgage/ARM | |
| Previous Owner | $450,000 | New Conventional | |
| Previous Owner | $333,700 | New Conventional | |
| Previous Owner | $274,000 | No Value Available | |
| Previous Owner | $276,000 | Unknown | |
| Previous Owner | $276,000 | Unknown | |
| Previous Owner | $275,000 | Unknown | |
| Previous Owner | $100,000 | Credit Line Revolving | |
| Previous Owner | $240,000 | Unknown | |
| Previous Owner | $20,500 | Unknown | |
| Previous Owner | $262,900 | Unknown | |
| Previous Owner | $245,200 | Unknown |
Property History
| Date | Event | Price | Change | Sq Ft Price |
|---|---|---|---|---|
| 05/31/2019 05/31/19 | Sold | $1,030,000 | -5.4% | $396 / Sq Ft |
| 05/02/2019 05/02/19 | Pending | -- | -- | -- |
| 04/24/2019 04/24/19 | For Sale | $1,089,000 | +28.1% | $419 / Sq Ft |
| 06/18/2015 06/18/15 | Sold | $850,000 | -1.0% | $327 / Sq Ft |
| 05/15/2015 05/15/15 | For Sale | $859,000 | -- | $330 / Sq Ft |
| 04/30/2015 04/30/15 | Pending | -- | -- | -- |
Tax History Compared to Growth
Tax History
| Year | Tax Paid | Tax Assessment Tax Assessment Total Assessment is a certain percentage of the fair market value that is determined by local assessors to be the total taxable value of land and additions on the property. | Land | Improvement |
|---|---|---|---|---|
| 2024 | $13,193 | $1,126,452 | $675,106 | $451,346 |
| 2023 | $12,857 | $1,104,366 | $661,869 | $442,497 |
| 2022 | $12,461 | $1,082,713 | $648,892 | $433,821 |
| 2021 | $12,438 | $1,061,484 | $636,169 | $425,315 |
| 2019 | $1,284 | $915,778 | $541,603 | $374,175 |
| 2018 | $10,609 | $897,823 | $530,984 | $366,839 |
| 2016 | $10,058 | $862,962 | $510,366 | $352,596 |
| 2015 | $3,290 | $381,083 | $152,428 | $228,655 |
| 2014 | $3,247 | $373,619 | $149,443 | $224,176 |
Agents Affiliated with this Home
-
Ron Henderson

Seller's Agent in 2019
Ron Henderson
Multi Real Estate Services
(818) 515-9983
8 Total Sales
-
B
Buyer's Agent in 2019
Bruce Beckwith
RE/MAX
-
Linda Beckwith

Buyer Co-Listing Agent in 2019
Linda Beckwith
Max One Real Estate
(805) 444-3362
33 Total Sales
-
Cheryl Silverstein

Seller's Agent in 2015
Cheryl Silverstein
Rodeo Realty
(818) 970-8757
1 in this area
8 Total Sales
-
Diane Adams

Seller Co-Listing Agent in 2015
Diane Adams
Rodeo Realty
(818) 427-4882
1 Total Sale
Map
Source: California Regional Multiple Listing Service (CRMLS)
MLS Number: SR19085717
APN: 2052-038-027
- 26950 Helmond Dr
- 27062 Helmond Dr
- 5260 Edgeware Dr
- 5308 Ambridge Dr
- 27093 Esward Dr
- 27072 Esward Dr
- 5340 Edgeware Dr
- 26841 Hot Springs Place
- 4240 Lost Hills Rd Unit 503
- 4240 Lost Hills Rd Unit 1702
- 4240 Lost Hills Rd Unit 3301
- 4240 Lost Hills Rd Unit 2205
- 4240 Lost Hills Rd Unit 1902
- 4240 Lost Hills Rd Unit 2102
- 4267 Las Virgenes Rd Unit 1
- 26816 Cold Springs St
- 27300 Agoura Rd
- 26675 Country Creek Ln
- 4201 Las Virgenes Rd Unit 115
- 4201 Las Virgenes Rd Unit 220
