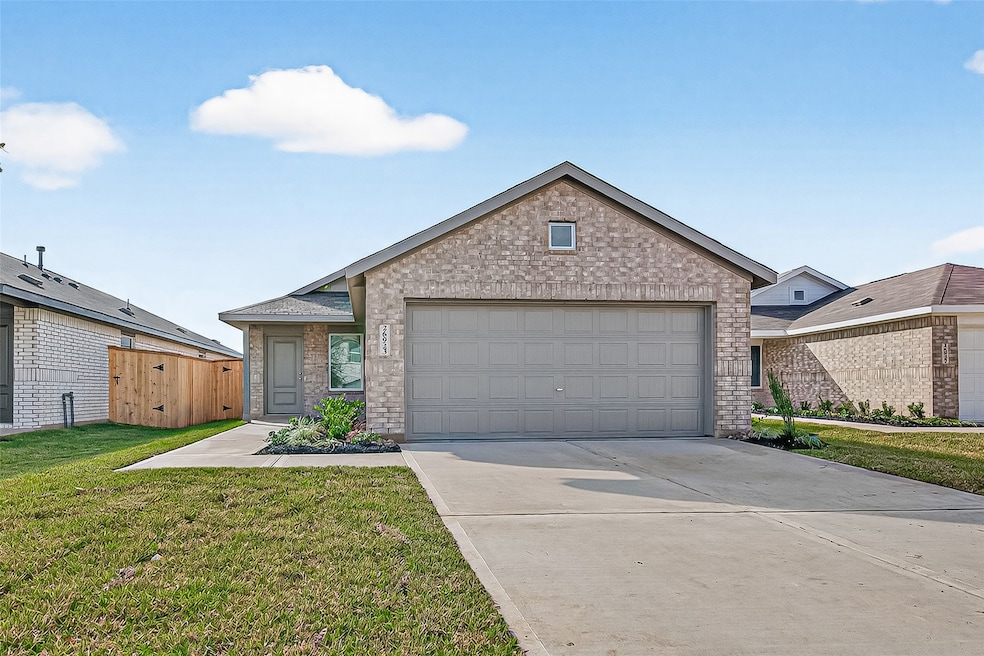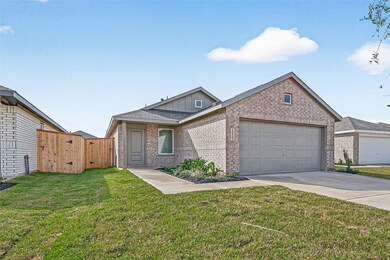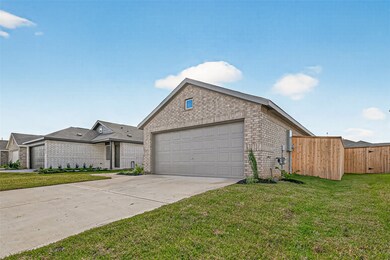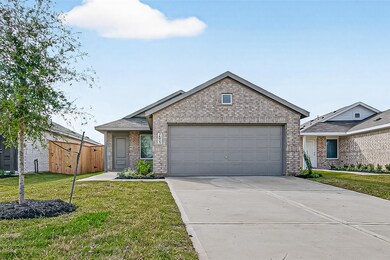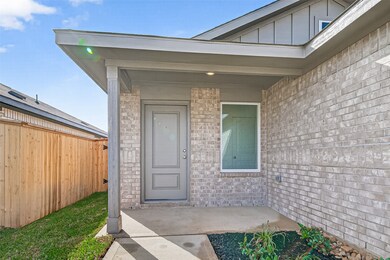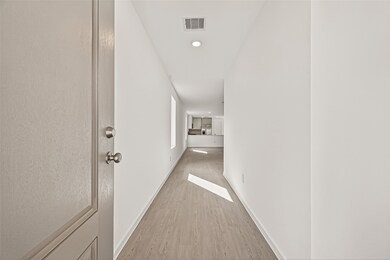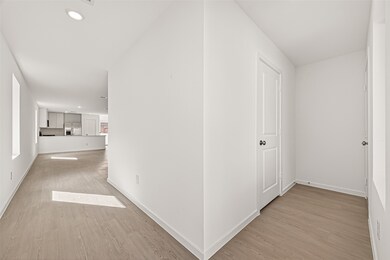Highlights
- Fitness Center
- ENERGY STAR Certified Homes
- Traditional Architecture
- New Construction
- Clubhouse
- Community Pool
About This Home
Be the first to live in this beautiful brand-new construction home featuring 3 bedrooms and 2 full bathrooms. This modern residence offers an open-concept layout with plenty of natural light and stylish finishes throughout. The kitchen is fully equipped with granite countertops, ample cabinetry, and brand-new appliances—including a refrigerator, gas stove, and washer and dryer—providing everything you need from day one.
Enjoy low-maintenance living with durable laminate floors throughout every room, giving the home a clean, modern feel with no carpet. The spacious primary suite includes its own private bathroom, while the additional bedrooms offer versatility for guests, family, or a home office.
Designed for comfort and convenience, this new construction home offers energy-efficient features, contemporary design, and a move-in-ready experience. Don’t miss the chance to be the first to call this beautiful home yours. Schedule a showing today!
Home Details
Home Type
- Single Family
Year Built
- Built in 2025 | New Construction
Lot Details
- 4,776 Sq Ft Lot
- Cul-De-Sac
- Back Yard Fenced
Parking
- 2 Car Attached Garage
- Electric Gate
Home Design
- Traditional Architecture
Interior Spaces
- Living Room
- Utility Room
- Fire and Smoke Detector
Kitchen
- Breakfast Bar
- Gas Oven
- Gas Range
- Microwave
- Ice Maker
- Dishwasher
- Disposal
Flooring
- Carpet
- Laminate
Bedrooms and Bathrooms
- 3 Bedrooms
- 2 Full Bathrooms
Laundry
- Dryer
- Washer
Eco-Friendly Details
- ENERGY STAR Qualified Appliances
- Energy-Efficient Lighting
- Energy-Efficient Insulation
- ENERGY STAR Certified Homes
- Ventilation
Schools
- Youngblood Elementary School
- Nelson Junior High
- Freeman High School
Utilities
- Central Heating and Cooling System
- Heating System Uses Gas
- Cable TV Available
Listing and Financial Details
- Property Available on 11/13/25
- Long Term Lease
Community Details
Recreation
- Fitness Center
- Community Pool
- Park
- Dog Park
Pet Policy
- Call for details about the types of pets allowed
- Pet Deposit Required
Additional Features
- Anniston Sec 6 Subdivision
- Clubhouse
Map
Source: Houston Association of REALTORS®
MLS Number: 13186650
APN: 1479970010005
- 26919 Dalmatian Bellflower Dr
- 26935 Dalmatian Bellflower Dr
- 26938 Dalmatian Bellflower Dr
- 26919 Feather Reed Dr
- 26823 Dalmatian Bellflower Dr
- 26903 Feather Reed Dr
- 26931 Feather Reed Dr
- 6803 Flowering Ginger Ln
- 26807 Dalmatian Bellflower Dr
- 6847 Flowering Ginger Ln
- 6854 Lantana Leaf Ln
- 26722 Cascade Sunrise Ln
- 26754 Cascade Sunrise St
- 26706 Cascade Sunrise St
- Riverwalk Plan at Katy Lakes - 60's
- Alamo Plan at Katy Lakes - 60's
- 25123 Bison Creek Loop
- 7422 Fraser Peak Dr
- 7446 Fraser Peak Dr
- 25326 Golden Tallgrass Dr
- 26915 Dalmatian Bellflower Dr
- 26911 Dalmatian Bellflower Dr
- 26914 Dalmatian Bellflower Dr
- 26934 Dalmatian Bellflower Dr
- 6814 Flowering Ginger Ln
- 6818 Flowering Ginger Ln
- 26727 Feather Reed Dr
- 26830 Yellow Corydalis Dr
- 26726 Feather Reed Dr
- 6850 Flowering Ginger Ln
- 6859 Flowering Ginger Ln
- 6850 Lantana Leaf Ln
- 6863 Flowering Ginger Ln
- 6827 Date Palm Dr
- 6631 Orange Daylily Ln
- 6639 Orange Daylily Ln
- 26811 Prairie Smoke Ln
- 6635 Orange Daylily Ln
- 26934 Cherry Plum Ln
- 26902 Cherry Plum Ln
