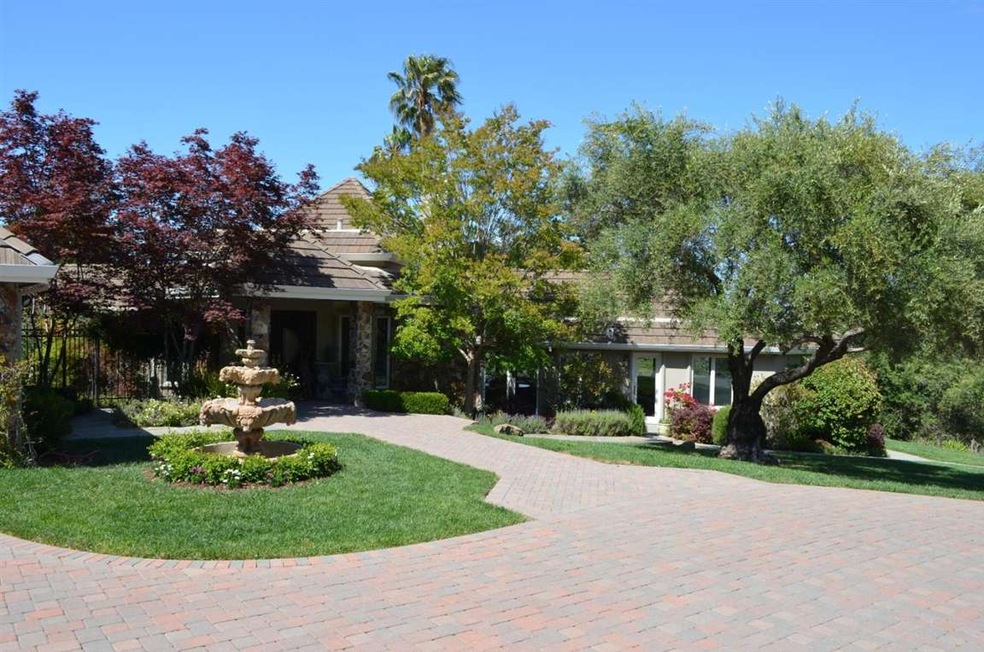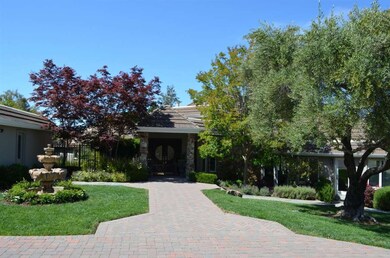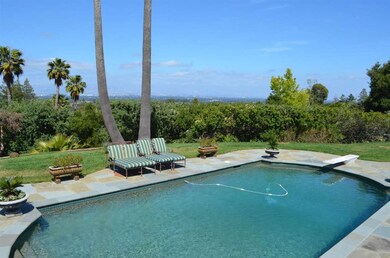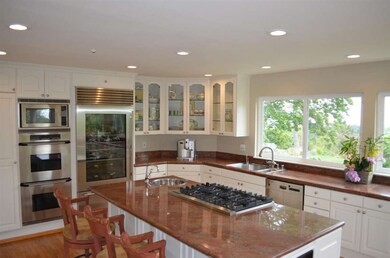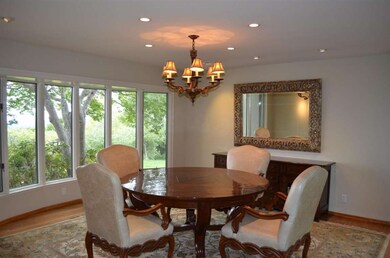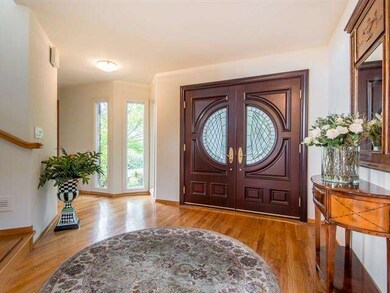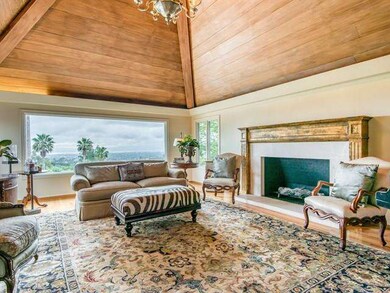
26937 Almaden Ct Los Altos Hills, CA 94022
Highlights
- Wine Cellar
- Cabana
- Marble Flooring
- Lucille M. Nixon Elementary School Rated A+
- Sauna
- Hydromassage or Jetted Bathtub
About This Home
As of December 2021Private cul-de-sac location with stunning Bay views. Four Bedrooms and four and a half baths in the main house plus pool house with bath. Detail-rich and light filled floor plan. Dramatic Living Room with vaulted ceilings. Chef's kitchen with large center island. Spacious master suite w/gorgeous en-suite. Resort style living with pool and spa and expansive patio overlooking Silicon Valley and beyond. Detached 3 car garage. Palo Alto Schools.
Last Agent to Sell the Property
Golden Gate Sotheby's International Realty License #00600311 Listed on: 05/20/2015

Last Buyer's Agent
Ed Dee
Compass License #01383829

Home Details
Home Type
- Single Family
Est. Annual Taxes
- $83,374
Year Built
- Built in 1969
Lot Details
- 1 Acre Lot
- Zoning described as RA
Parking
- 3 Car Detached Garage
- Garage Door Opener
- Guest Parking
- Uncovered Parking
- Off-Street Parking
Home Design
- Tile Roof
- Concrete Roof
- Concrete Perimeter Foundation
Interior Spaces
- 4,035 Sq Ft Home
- 1-Story Property
- 2 Fireplaces
- Fireplace With Gas Starter
- Formal Entry
- Wine Cellar
- Separate Family Room
- Formal Dining Room
- Workshop
- Storage Room
- Washer and Dryer
- Sauna
- Alarm System
Kitchen
- Breakfast Room
- Eat-In Kitchen
- Breakfast Bar
- Built-In Self-Cleaning Oven
- Microwave
- Dishwasher
- Disposal
Flooring
- Wood
- Carpet
- Marble
- Tile
Bedrooms and Bathrooms
- 4 Bedrooms
- Hydromassage or Jetted Bathtub
- Steam Shower
- Walk-in Shower
Pool
- Cabana
- Solar Heated In Ground Pool
- Spa
- Pool Sweep
Utilities
- Forced Air Heating and Cooling System
- Multiple Heating Units
- Heating System Uses Gas
- 220 Volts
- Septic Tank
Listing and Financial Details
- Assessor Parcel Number 182-20-021
Ownership History
Purchase Details
Home Financials for this Owner
Home Financials are based on the most recent Mortgage that was taken out on this home.Purchase Details
Home Financials for this Owner
Home Financials are based on the most recent Mortgage that was taken out on this home.Purchase Details
Home Financials for this Owner
Home Financials are based on the most recent Mortgage that was taken out on this home.Purchase Details
Purchase Details
Home Financials for this Owner
Home Financials are based on the most recent Mortgage that was taken out on this home.Purchase Details
Purchase Details
Home Financials for this Owner
Home Financials are based on the most recent Mortgage that was taken out on this home.Purchase Details
Home Financials for this Owner
Home Financials are based on the most recent Mortgage that was taken out on this home.Purchase Details
Home Financials for this Owner
Home Financials are based on the most recent Mortgage that was taken out on this home.Purchase Details
Similar Homes in the area
Home Values in the Area
Average Home Value in this Area
Purchase History
| Date | Type | Sale Price | Title Company |
|---|---|---|---|
| Grant Deed | $6,750,000 | Chicago Title Company | |
| Grant Deed | $5,500,000 | Chicago Title Co | |
| Grant Deed | $4,250,000 | Chicago Title Company | |
| Interfamily Deed Transfer | -- | First American Title Company | |
| Interfamily Deed Transfer | -- | North American Title Company | |
| Interfamily Deed Transfer | -- | -- | |
| Grant Deed | $1,915,000 | Old Republic Title Company | |
| Grant Deed | $50,000 | -- | |
| Grant Deed | $50,000 | Stewart Title | |
| Gift Deed | -- | -- |
Mortgage History
| Date | Status | Loan Amount | Loan Type |
|---|---|---|---|
| Open | $5,000,000 | New Conventional | |
| Previous Owner | $500,000 | Credit Line Revolving | |
| Previous Owner | $900,000 | Adjustable Rate Mortgage/ARM | |
| Previous Owner | $500,000 | Credit Line Revolving | |
| Previous Owner | $2,000,000 | Purchase Money Mortgage | |
| Previous Owner | $320,330 | Unknown | |
| Previous Owner | $500,000 | Credit Line Revolving | |
| Previous Owner | $200,000 | Credit Line Revolving | |
| Previous Owner | $800,000 | New Conventional | |
| Previous Owner | $856,000 | Unknown | |
| Previous Owner | $856,000 | Purchase Money Mortgage |
Property History
| Date | Event | Price | Change | Sq Ft Price |
|---|---|---|---|---|
| 12/28/2021 12/28/21 | Sold | $6,750,000 | -2.1% | $1,673 / Sq Ft |
| 11/22/2021 11/22/21 | Pending | -- | -- | -- |
| 11/11/2021 11/11/21 | For Sale | $6,895,000 | +25.4% | $1,709 / Sq Ft |
| 01/29/2018 01/29/18 | Sold | $5,500,000 | +10.0% | $1,363 / Sq Ft |
| 01/22/2018 01/22/18 | Pending | -- | -- | -- |
| 01/18/2018 01/18/18 | For Sale | $5,000,000 | +17.6% | $1,239 / Sq Ft |
| 06/19/2015 06/19/15 | Sold | $4,250,000 | -5.3% | $1,053 / Sq Ft |
| 06/14/2015 06/14/15 | Pending | -- | -- | -- |
| 06/12/2015 06/12/15 | For Sale | $4,488,000 | 0.0% | $1,112 / Sq Ft |
| 06/04/2015 06/04/15 | Pending | -- | -- | -- |
| 05/20/2015 05/20/15 | For Sale | $4,488,000 | -- | $1,112 / Sq Ft |
Tax History Compared to Growth
Tax History
| Year | Tax Paid | Tax Assessment Tax Assessment Total Assessment is a certain percentage of the fair market value that is determined by local assessors to be the total taxable value of land and additions on the property. | Land | Improvement |
|---|---|---|---|---|
| 2025 | $83,374 | $7,163,154 | $5,836,644 | $1,326,510 |
| 2024 | $83,374 | $7,022,700 | $5,722,200 | $1,300,500 |
| 2023 | $82,334 | $6,885,000 | $5,610,000 | $1,275,000 |
| 2022 | $81,665 | $6,750,000 | $5,500,000 | $1,250,000 |
| 2021 | $70,075 | $5,781,481 | $4,204,714 | $1,576,767 |
| 2020 | $68,590 | $5,722,200 | $4,161,600 | $1,560,600 |
| 2019 | $67,783 | $5,610,000 | $4,080,000 | $1,530,000 |
| 2018 | $53,875 | $4,489,129 | $3,380,051 | $1,109,078 |
| 2017 | $52,901 | $4,401,108 | $3,313,776 | $1,087,332 |
| 2016 | $51,600 | $4,314,812 | $3,248,800 | $1,066,012 |
| 2015 | $30,132 | $2,478,408 | $1,434,868 | $1,043,540 |
| 2014 | $29,513 | $2,429,860 | $1,406,761 | $1,023,099 |
Agents Affiliated with this Home
-
Gary Campi

Seller's Agent in 2021
Gary Campi
Golden Gate Sotheby's International Realty
(650) 799-1855
103 Total Sales
-
G
Buyer's Agent in 2021
Greg Stange
Compass
-
M
Buyer Co-Listing Agent in 2021
Mania Manavi
Compass
-
Paul Phangureh

Seller's Agent in 2018
Paul Phangureh
Keystone Realtors
(408) 460-3368
5 Total Sales
-
M
Buyer's Agent in 2018
Marianne Osberg
Reali
-
E
Buyer's Agent in 2015
Ed Dee
Compass
Map
Source: MLSListings
MLS Number: ML81466305
APN: 182-20-021
- 26993 Almaden Ct
- 27000 Almaden Ct
- 27500 La Vida Real
- 28025 Natoma Rd
- 27388 Sherlock Ct
- 0 Arroyo Way Unit ML81991983
- 28500 Matadero Creek Ln
- 25751 Elena Rd
- 12540 Robleda Rd
- 26545 Purissima Rd
- 11860 Francemont Dr
- 13206 Wright Way
- 12950 Alta Tierra Rd
- 28140 Story Hill Ln
- 12675 La Cresta Dr
- 12698 La Cresta Dr
- 12750 Canario Way
- 11510 Summit Wood Rd
- 12911 Atherton Ct
- 0 Moody Rd
