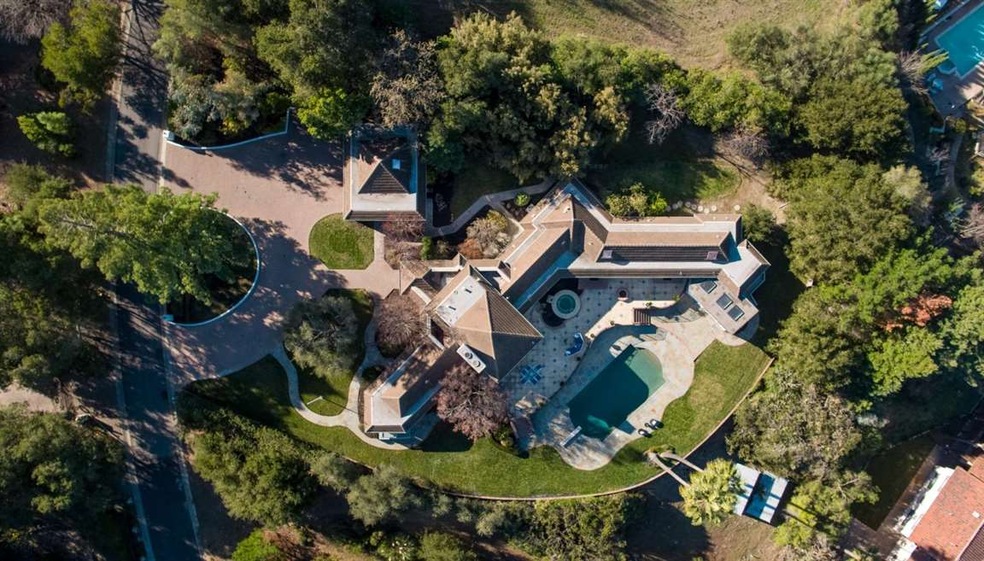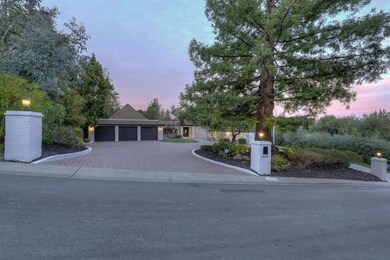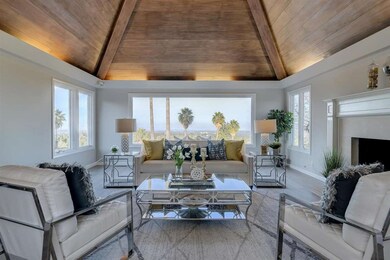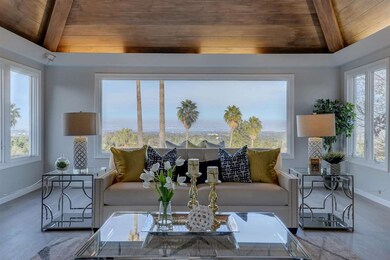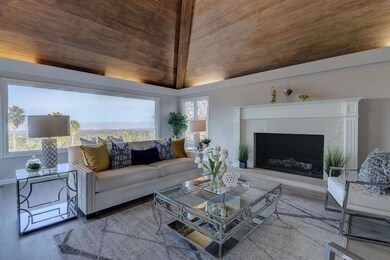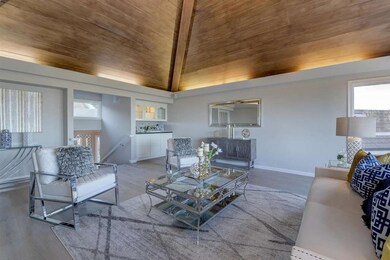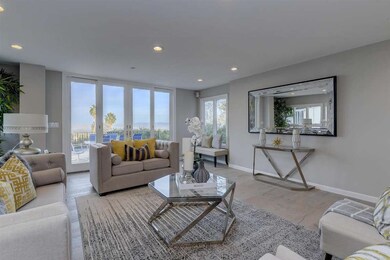
26937 Almaden Ct Los Altos Hills, CA 94022
Highlights
- Wine Cellar
- Cabana
- Bay View
- Lucille M. Nixon Elementary School Rated A+
- Sauna
- Marble Flooring
About This Home
As of December 2021Spectacular bay views, This newly renovated Traditional style home is comprised of 5 beds, 5.5 baths. Located on a private cul-de-sac setting, situated on 1 acre lot. Truly, Los Altos Hills living at it's finest, the rear grounds feature; immense pool, spa, fire pit, pool house and expansive patio overlooking the sweeping bay views. Gourmet chef kitchen boasts; custom cabinets, topped with quartz countertops, white Carrera backsplash, oversized island, stainless steel appliances, Sub Zero + Viking. European white oak hardwood planks line the flooring throughout. Beautiful spacious master suite + Carrera marble & other 4 bedrooms configuration include private en-suite(s). Motor court has custom paved horseshoe driveway + 3 car garage. Top Rated Palo Alto Schools!
Last Agent to Sell the Property
Keystone Realtors License #01375180 Listed on: 01/18/2018
Last Buyer's Agent
Marianne Osberg
Reali License #01494415
Home Details
Home Type
- Single Family
Est. Annual Taxes
- $83,374
Year Built
- Built in 1969
Lot Details
- 1 Acre Lot
- Zoning described as RA
Parking
- 3 Car Detached Garage
- Guest Parking
- Off-Street Parking
Property Views
- Bay
- City Lights
- Valley
Home Design
- Tile Roof
- Concrete Perimeter Foundation
Interior Spaces
- 4,035 Sq Ft Home
- 1-Story Property
- Skylights
- Formal Entry
- Wine Cellar
- Separate Family Room
- Living Room with Fireplace
- Formal Dining Room
- Sauna
- Alarm System
Kitchen
- Eat-In Kitchen
- Breakfast Bar
- Double Oven
- Gas Cooktop
- Microwave
- Dishwasher
- Wine Refrigerator
- Kitchen Island
- Quartz Countertops
Flooring
- Wood
- Marble
- Tile
Bedrooms and Bathrooms
- 5 Bedrooms
- Walk-In Closet
- Hydromassage or Jetted Bathtub
- Steam Shower
- Walk-in Shower
Laundry
- Laundry Room
- Washer and Dryer
Pool
- Cabana
- Solar Heated In Ground Pool
- In Ground Spa
- Pool Sweep
Utilities
- Forced Air Zoned Heating and Cooling System
- Heating System Uses Gas
- Septic Tank
Listing and Financial Details
- Assessor Parcel Number 182-20-021
Ownership History
Purchase Details
Home Financials for this Owner
Home Financials are based on the most recent Mortgage that was taken out on this home.Purchase Details
Home Financials for this Owner
Home Financials are based on the most recent Mortgage that was taken out on this home.Purchase Details
Home Financials for this Owner
Home Financials are based on the most recent Mortgage that was taken out on this home.Purchase Details
Purchase Details
Home Financials for this Owner
Home Financials are based on the most recent Mortgage that was taken out on this home.Purchase Details
Purchase Details
Home Financials for this Owner
Home Financials are based on the most recent Mortgage that was taken out on this home.Purchase Details
Home Financials for this Owner
Home Financials are based on the most recent Mortgage that was taken out on this home.Purchase Details
Home Financials for this Owner
Home Financials are based on the most recent Mortgage that was taken out on this home.Purchase Details
Similar Homes in the area
Home Values in the Area
Average Home Value in this Area
Purchase History
| Date | Type | Sale Price | Title Company |
|---|---|---|---|
| Grant Deed | $6,750,000 | Chicago Title Company | |
| Grant Deed | $5,500,000 | Chicago Title Co | |
| Grant Deed | $4,250,000 | Chicago Title Company | |
| Interfamily Deed Transfer | -- | First American Title Company | |
| Interfamily Deed Transfer | -- | North American Title Company | |
| Interfamily Deed Transfer | -- | -- | |
| Grant Deed | $1,915,000 | Old Republic Title Company | |
| Grant Deed | $50,000 | -- | |
| Grant Deed | $50,000 | Stewart Title | |
| Gift Deed | -- | -- |
Mortgage History
| Date | Status | Loan Amount | Loan Type |
|---|---|---|---|
| Open | $5,000,000 | New Conventional | |
| Previous Owner | $500,000 | Credit Line Revolving | |
| Previous Owner | $900,000 | Adjustable Rate Mortgage/ARM | |
| Previous Owner | $500,000 | Credit Line Revolving | |
| Previous Owner | $2,000,000 | Purchase Money Mortgage | |
| Previous Owner | $320,330 | Unknown | |
| Previous Owner | $500,000 | Credit Line Revolving | |
| Previous Owner | $200,000 | Credit Line Revolving | |
| Previous Owner | $800,000 | New Conventional | |
| Previous Owner | $856,000 | Unknown | |
| Previous Owner | $856,000 | Purchase Money Mortgage |
Property History
| Date | Event | Price | Change | Sq Ft Price |
|---|---|---|---|---|
| 12/28/2021 12/28/21 | Sold | $6,750,000 | -2.1% | $1,673 / Sq Ft |
| 11/22/2021 11/22/21 | Pending | -- | -- | -- |
| 11/11/2021 11/11/21 | For Sale | $6,895,000 | +25.4% | $1,709 / Sq Ft |
| 01/29/2018 01/29/18 | Sold | $5,500,000 | +10.0% | $1,363 / Sq Ft |
| 01/22/2018 01/22/18 | Pending | -- | -- | -- |
| 01/18/2018 01/18/18 | For Sale | $5,000,000 | +17.6% | $1,239 / Sq Ft |
| 06/19/2015 06/19/15 | Sold | $4,250,000 | -5.3% | $1,053 / Sq Ft |
| 06/14/2015 06/14/15 | Pending | -- | -- | -- |
| 06/12/2015 06/12/15 | For Sale | $4,488,000 | 0.0% | $1,112 / Sq Ft |
| 06/04/2015 06/04/15 | Pending | -- | -- | -- |
| 05/20/2015 05/20/15 | For Sale | $4,488,000 | -- | $1,112 / Sq Ft |
Tax History Compared to Growth
Tax History
| Year | Tax Paid | Tax Assessment Tax Assessment Total Assessment is a certain percentage of the fair market value that is determined by local assessors to be the total taxable value of land and additions on the property. | Land | Improvement |
|---|---|---|---|---|
| 2024 | $83,374 | $7,022,700 | $5,722,200 | $1,300,500 |
| 2023 | $82,334 | $6,885,000 | $5,610,000 | $1,275,000 |
| 2022 | $81,665 | $6,750,000 | $5,500,000 | $1,250,000 |
| 2021 | $70,075 | $5,781,481 | $4,204,714 | $1,576,767 |
| 2020 | $68,590 | $5,722,200 | $4,161,600 | $1,560,600 |
| 2019 | $67,783 | $5,610,000 | $4,080,000 | $1,530,000 |
| 2018 | $53,875 | $4,489,129 | $3,380,051 | $1,109,078 |
| 2017 | $52,901 | $4,401,108 | $3,313,776 | $1,087,332 |
| 2016 | $51,600 | $4,314,812 | $3,248,800 | $1,066,012 |
| 2015 | $30,132 | $2,478,408 | $1,434,868 | $1,043,540 |
| 2014 | $29,513 | $2,429,860 | $1,406,761 | $1,023,099 |
Agents Affiliated with this Home
-

Seller's Agent in 2021
Gary Campi
Golden Gate Sotheby's International Realty
(650) 799-1855
99 Total Sales
-
G
Buyer's Agent in 2021
Greg Stange
Compass
-
M
Buyer Co-Listing Agent in 2021
Mania Manavi
Compass
-

Seller's Agent in 2018
Paul Phangureh
Keystone Realtors
(408) 460-3368
5 Total Sales
-
M
Buyer's Agent in 2018
Marianne Osberg
Reali
-
E
Buyer's Agent in 2015
Ed Dee
Compass
Map
Source: MLSListings
MLS Number: ML81689440
APN: 182-20-021
- 27000 Almaden Ct
- 27500 La Vida Real
- 27655 Black Mountain Rd
- 27600 Edgerton Rd
- 13038 Vista Del Valle Ct
- 28025 Natoma Rd
- 19760 Natoma Oaks Ln
- 27388 Sherlock Ct
- 0 Arroyo Way Unit ML81991983
- 27586 Moody Rd
- 28500 Matadero Creek Ln
- 27763 Altamont Cir
- 13206 Wright Way
- 28140 Story Hill Ln
- 11510 Summit Wood Rd
- 12650 Viscaino Ct
- 12911 Atherton Ct
- 0 Moody Rd
- 13321 La Paloma Rd
- 26960 Orchard Hill Ln
