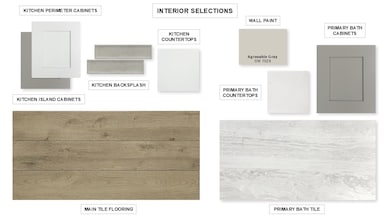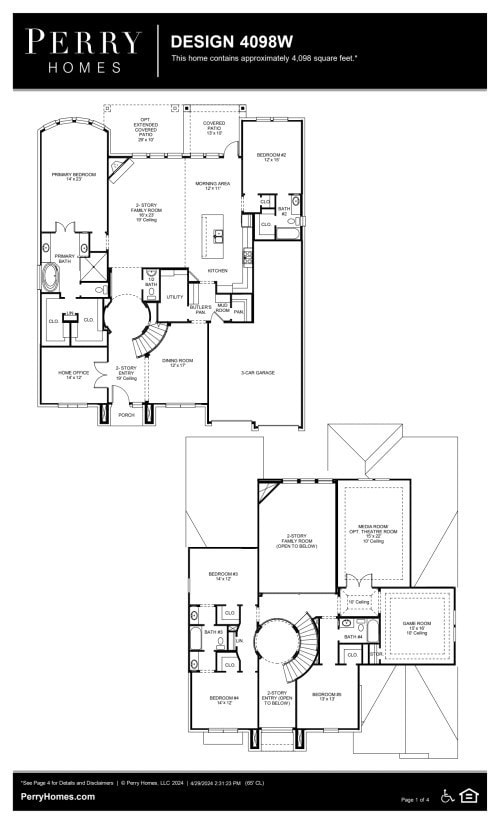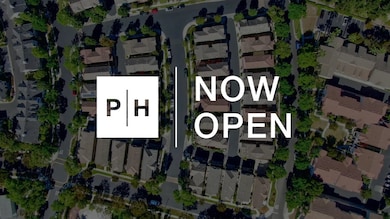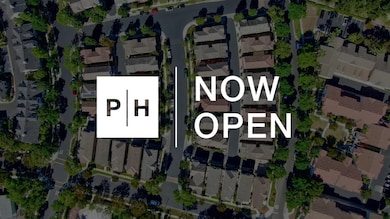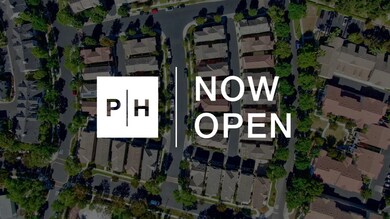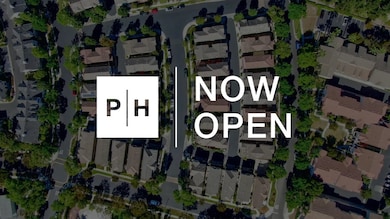
26937 S Ranch House Rd Montgomery, TX 77316
Gleannloch Farms NeighborhoodEstimated payment $4,880/month
Highlights
- Home Theater
- Under Construction
- Contemporary Architecture
- Hassler Elementary School Rated A
- Deck
- 5-minute walk to The Woods Playground and Picnic Area
About This Home
Two-story entry highlights curved staircase. Home office and formal dining room frame entry. Kitchen and morning area open to two-story family room with corner wood mantel fireplace and wall of windows. Kitchen features walk-in pantry, Butler's pantry, 5-burner gas cooktop and generous island with built-in seating space. First-floor primary suite includes bedroom with curved of wall of windows. Dual vanities, freestanding tub, separate glass-enclosed shower and two walk-in closets in primary bath. First-floor guest suite with private bath offers view of backyard. Upstairs highlights a media room, game room and Hollywood bath. Extended covered backyard patio. Mud room off three-car garage.
Home Details
Home Type
- Single Family
Year Built
- Built in 2025 | Under Construction
Lot Details
- 0.27 Acre Lot
- Lot Dimensions are 58x144
- North Facing Home
- Back Yard Fenced
- Sprinkler System
HOA Fees
- $108 Monthly HOA Fees
Parking
- 3 Car Attached Garage
- Tandem Garage
- Garage Door Opener
Home Design
- Contemporary Architecture
- Brick Exterior Construction
- Slab Foundation
- Composition Roof
- Stone Siding
Interior Spaces
- 4,098 Sq Ft Home
- 2-Story Property
- High Ceiling
- 1 Fireplace
- Entrance Foyer
- Family Room Off Kitchen
- Breakfast Room
- Dining Room
- Home Theater
- Home Office
- Game Room
- Utility Room
- Electric Dryer Hookup
- Fire and Smoke Detector
Kitchen
- Butlers Pantry
- Gas Oven
- Gas Cooktop
- Microwave
- Dishwasher
- Kitchen Island
- Quartz Countertops
- Disposal
Flooring
- Carpet
- Tile
Bedrooms and Bathrooms
- 5 Bedrooms
- En-Suite Primary Bedroom
- Double Vanity
- Soaking Tub
- Bathtub with Shower
- Hollywood Bathroom
- Separate Shower
Outdoor Features
- Deck
- Covered Patio or Porch
Schools
- Audubon Elementary School
- Magnolia Junior High School
- Magnolia West High School
Utilities
- Central Heating and Cooling System
- Heating System Uses Gas
Community Details
- Ccmc Association, Phone Number (713) 252-3581
- Built by Perry Homes
- Kresston Subdivision
Map
Home Values in the Area
Average Home Value in this Area
Property History
| Date | Event | Price | Change | Sq Ft Price |
|---|---|---|---|---|
| 07/18/2025 07/18/25 | Price Changed | $739,900 | -2.9% | $181 / Sq Ft |
| 07/09/2025 07/09/25 | Price Changed | $761,900 | +0.3% | $186 / Sq Ft |
| 07/08/2025 07/08/25 | Price Changed | $759,900 | -0.1% | $185 / Sq Ft |
| 06/25/2025 06/25/25 | Price Changed | $760,900 | +0.1% | $186 / Sq Ft |
| 04/29/2025 04/29/25 | Price Changed | $759,900 | -0.1% | $185 / Sq Ft |
| 04/11/2025 04/11/25 | Price Changed | $760,900 | +1.3% | $186 / Sq Ft |
| 03/25/2025 03/25/25 | Price Changed | $750,900 | +0.1% | $183 / Sq Ft |
| 03/05/2025 03/05/25 | Price Changed | $749,900 | +2.7% | $183 / Sq Ft |
| 01/09/2025 01/09/25 | For Sale | $729,900 | -- | $178 / Sq Ft |
Similar Homes in Montgomery, TX
Source: Houston Association of REALTORS®
MLS Number: 83260750
- 26905 S Ranch House Rd
- 26913 S Ranch House Rd
- 26822 Mustang Springs Ct
- 26717 Stockton Trail
- 26770 Trailblazers Run
- 26520 Pioneer Pointe Ct
- 26921 S Ranch House Rd
- 26448 N Wayland Chase
- 26444 N Wayland Chase
- 26416 N Wayland Chase
- 26451 N Wayland Chase
- 26447 N Wayland Chase
- 26464 N Wayland Chase
- 26460 N Wayland Chase
- 1514 Robins Forest Dr
- 1415 Hatchmere Place
- 1515 Redstone Manor Dr
- 1606 Redstone Manor Dr
- 10138 Cairn Meadows Dr
- 18726 Dovewood Springs Ln
- 10019 Taylor Springs Ln
- 10638 Dawn Pine Forest Trail
- 10615 Chestnut Path Way
- 10311 Pitcataway Dr
- 9638 Brenthaven Springs Ln
- 9819 Lynnrose Springs Dr
- 10818 Harston Dr
- 18306 Wendy Glinn Way
- 19230 Danphe Landing Ct
- 1407 Kennoway Park Dr
- 1311 Matson Manor Ct
- 11011 Northam Dr
- 19410 Bold River Rd
- 10543 Day Trail Ln
- 9707 Old Timber Ln
- 18010 Memorial Falls Dr
- 11303 Northam Dr
- 17903 Melissa Springs Dr
- 19514 Bold River Rd
- 11415 Northam Dr

