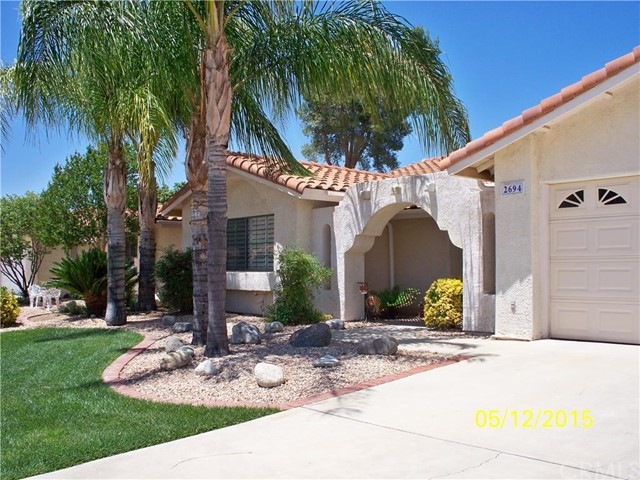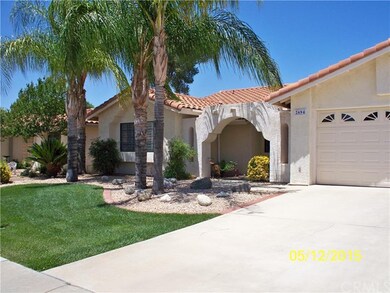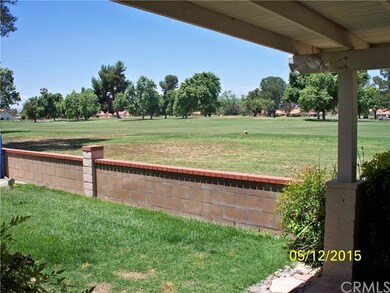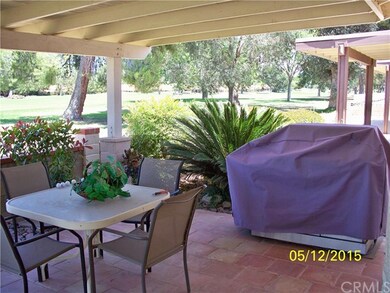
2694 Beech Tree St Hemet, CA 92545
Seven Hills NeighborhoodHighlights
- Rooftop Deck
- Golf Course View
- Cathedral Ceiling
- Senior Community
- Contemporary Architecture
- Granite Countertops
About This Home
As of October 2024Spotless Home located in the Seven Hills Golf Course Community. Great Open Floor Plan with many upgrades, including Granite Counter-tops and upgraded Appliances, eat in Kitchen. Formal Living / Dining Rooms. 2 Master Bedrooms + a 3rd Bedroom. Skylight at Entry Way, Plantation Shutters throughout, 20" tile set on a diagonal pattern, Fireplace in Living Room, all mirror wardrobe doors, Rear Yard Faces The Seven Hills Golf Course - 11th Fairway. Front and Rear Yards Beautifully Landscaped, Mexican Pavers on Patio. Low Homeowner Association Fees. "Senior Adult - 55+ Community" This is a Special Home!!
Home Details
Home Type
- Single Family
Est. Annual Taxes
- $3,416
Year Built
- Built in 1989 | Remodeled
Lot Details
- 5,227 Sq Ft Lot
- Wrought Iron Fence
- Block Wall Fence
- Level Lot
- Front and Back Yard Sprinklers
HOA Fees
- $3 Monthly HOA Fees
Parking
- 2 Car Direct Access Garage
- Parking Available
- Front Facing Garage
- Garage Door Opener
Home Design
- Contemporary Architecture
- Barrel Roof Shape
- Slab Foundation
- Fire Rated Drywall
- Interior Block Wall
- Tile Roof
- Copper Plumbing
- Stucco
Interior Spaces
- 1,784 Sq Ft Home
- 1-Story Property
- Built-In Features
- Cathedral Ceiling
- Ceiling Fan
- Fireplace With Gas Starter
- Living Room with Fireplace
- Combination Dining and Living Room
- Golf Course Views
Kitchen
- Eat-In Kitchen
- Electric Oven
- Electric Range
- <<microwave>>
- Water Line To Refrigerator
- Dishwasher
- Granite Countertops
- Disposal
Flooring
- Carpet
- Tile
Bedrooms and Bathrooms
- 3 Bedrooms
- 2 Full Bathrooms
Laundry
- Laundry Room
- Laundry in Garage
- Dryer
- Washer
Home Security
- Carbon Monoxide Detectors
- Fire and Smoke Detector
Outdoor Features
- Rooftop Deck
- Covered patio or porch
- Exterior Lighting
- Outdoor Grill
- Rain Gutters
Utilities
- Forced Air Heating and Cooling System
- Heating System Uses Natural Gas
- Underground Utilities
- 220 Volts in Garage
- Gas Water Heater
Community Details
- Senior Community
- Greenbelt
Listing and Financial Details
- Tax Lot 79
- Tax Tract Number 17727
- Assessor Parcel Number 464211022
Ownership History
Purchase Details
Home Financials for this Owner
Home Financials are based on the most recent Mortgage that was taken out on this home.Purchase Details
Home Financials for this Owner
Home Financials are based on the most recent Mortgage that was taken out on this home.Purchase Details
Home Financials for this Owner
Home Financials are based on the most recent Mortgage that was taken out on this home.Purchase Details
Purchase Details
Similar Homes in Hemet, CA
Home Values in the Area
Average Home Value in this Area
Purchase History
| Date | Type | Sale Price | Title Company |
|---|---|---|---|
| Grant Deed | $420,000 | Ticor Title | |
| Grant Deed | $247,000 | First American Title | |
| Grant Deed | $210,000 | Fnt Ie | |
| Grant Deed | $149,000 | Chicago Title Co | |
| Grant Deed | $119,000 | Orange Coast Title |
Mortgage History
| Date | Status | Loan Amount | Loan Type |
|---|---|---|---|
| Open | $75,000 | New Conventional | |
| Previous Owner | $101,000 | New Conventional | |
| Previous Owner | $100,000 | Purchase Money Mortgage | |
| Previous Owner | $100,000 | Credit Line Revolving |
Property History
| Date | Event | Price | Change | Sq Ft Price |
|---|---|---|---|---|
| 10/11/2024 10/11/24 | Sold | $420,000 | -2.3% | $235 / Sq Ft |
| 08/27/2024 08/27/24 | Pending | -- | -- | -- |
| 07/30/2024 07/30/24 | For Sale | $430,000 | +74.2% | $241 / Sq Ft |
| 06/24/2016 06/24/16 | Sold | $246,900 | 0.0% | $138 / Sq Ft |
| 05/07/2016 05/07/16 | Pending | -- | -- | -- |
| 05/04/2016 05/04/16 | For Sale | $246,900 | 0.0% | $138 / Sq Ft |
| 04/14/2016 04/14/16 | Pending | -- | -- | -- |
| 12/08/2015 12/08/15 | For Sale | $246,900 | -- | $138 / Sq Ft |
Tax History Compared to Growth
Tax History
| Year | Tax Paid | Tax Assessment Tax Assessment Total Assessment is a certain percentage of the fair market value that is determined by local assessors to be the total taxable value of land and additions on the property. | Land | Improvement |
|---|---|---|---|---|
| 2023 | $3,416 | $280,926 | $51,198 | $229,728 |
| 2022 | $3,313 | $275,419 | $50,195 | $225,224 |
| 2021 | $3,261 | $270,019 | $49,211 | $220,808 |
| 2020 | $3,227 | $267,251 | $48,707 | $218,544 |
| 2019 | $3,160 | $262,011 | $47,752 | $214,259 |
| 2018 | $3,066 | $256,874 | $46,818 | $210,056 |
| 2017 | $3,031 | $251,838 | $45,900 | $205,938 |
| 2016 | $2,725 | $228,978 | $38,160 | $190,818 |
| 2015 | $2,716 | $225,540 | $37,588 | $187,952 |
| 2014 | $2,598 | $221,123 | $36,852 | $184,271 |
Agents Affiliated with this Home
-
Lauren Anderson

Seller's Agent in 2024
Lauren Anderson
Century 21 Masters
(951) 623-6955
14 in this area
96 Total Sales
-
Ian Davidson

Seller Co-Listing Agent in 2024
Ian Davidson
Century 21 Masters
(951) 205-4165
50 in this area
68 Total Sales
-
STEPHANIE WALKER
S
Buyer's Agent in 2024
STEPHANIE WALKER
Greene Light Realty Services
(951) 776-5700
2 in this area
44 Total Sales
-
Andrew Warburton

Buyer Co-Listing Agent in 2024
Andrew Warburton
eXp Realty of Southern California, Inc.
(310) 270-1689
4 in this area
746 Total Sales
-
Austin Chiles
A
Seller's Agent in 2016
Austin Chiles
Chiles Realty
(714) 931-1944
1 Total Sale
-
NoEmail NoEmail
N
Buyer's Agent in 2016
NoEmail NoEmail
NONMEMBER MRML
(646) 541-2551
5,725 Total Sales
Map
Source: California Regional Multiple Listing Service (CRMLS)
MLS Number: OC15259505
APN: 464-211-022
- 1863 Ash Tree Ln
- 2869 Maple Dr
- 1886 Ash Tree Ln
- 2897 Banyan Tree Ln
- 2157 Pecan Tree St
- 1838 Tamarack Ln
- 1501 Ailanthus Dr
- 2108 Pecan Tree St
- 1946 Seven Hills Dr
- 1874 Balsawood Dr
- 2842 Blue Spruce Dr
- 3061 Thyme Way
- 3035 Cat Tail Ct
- 3077 Sun Delight Way
- 3001 Red Cedar Trail
- 1730 Almond Tree St
- 3051 Mill Ridge Dr
- 1384 Brentwood Way
- 3135 Hibiscus Point
- 1900 Pecan Tree St



