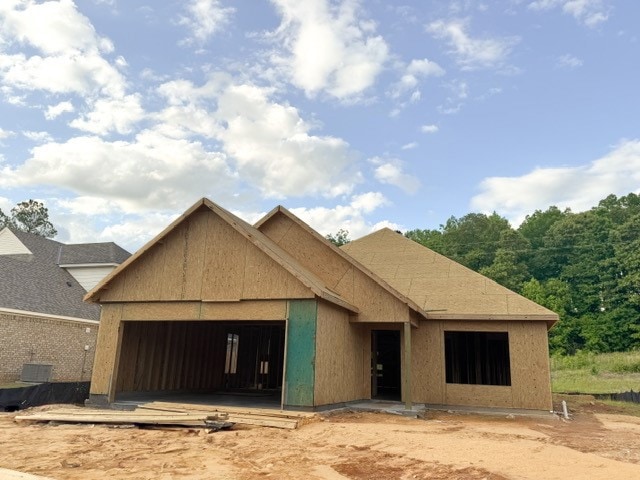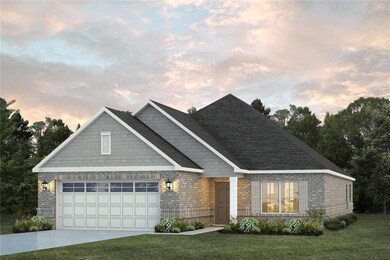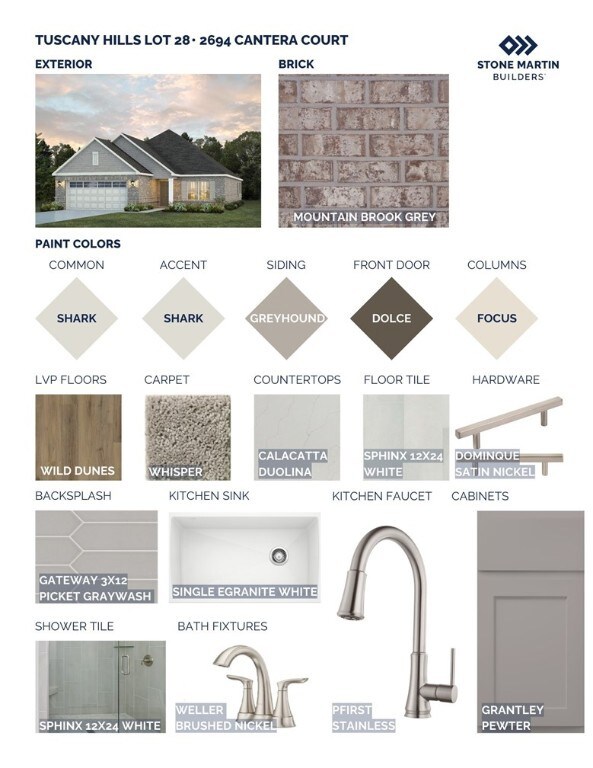
2694 Cantera Ct Auburn, AL 36830
Estimated payment $2,781/month
Highlights
- New Construction
- Engineered Wood Flooring
- 1 Fireplace
- Pick Elementary School Rated A
- Main Floor Primary Bedroom
- Open Floorplan
About This Home
EST COMPLETION AUG 2025 | Up to $15k your way limited time incentive! Please see the onsite agent for details (subject to terms and can change at any time) Kinkade plan - A vaulted beamed ceiling in the huge great room accentuates the space along with excellent finishes. The custom fireplace allows an even greater level of amenities while offering sheer enjoyment of an evening fire on those cooler nights. The huge kitchen's attention to custom cabinetry, upgraded stainless steel appliances, and granite counter tops, are sure to enhance cooking and eating experiences. Retire to the primary suite that exudes privacy and use of space and take advantage of the well thought out primary bath. From something as simple as a laundry room that does not abut any bedroom or the bonus room located upstairs along with a half bath that can be used as an office space, entertainment room, or even another bedroom; this plan provides plenty of comfort.
Home Details
Home Type
- Single Family
Year Built
- Built in 2025 | New Construction
Lot Details
- 8,276 Sq Ft Lot
- Sprinkler System
Parking
- 2 Car Attached Garage
Home Design
- Brick Veneer
- Slab Foundation
- Stone
Interior Spaces
- 2,383 Sq Ft Home
- 2-Story Property
- Ceiling Fan
- 1 Fireplace
- Open Floorplan
- Washer and Dryer Hookup
Kitchen
- Breakfast Area or Nook
- <<OvenToken>>
- Electric Cooktop
- <<microwave>>
- Dishwasher
- Kitchen Island
Flooring
- Engineered Wood
- Carpet
- Tile
Bedrooms and Bathrooms
- 4 Bedrooms
- Primary Bedroom on Main
- Garden Bath
Outdoor Features
- Covered patio or porch
Schools
- Cary Woods/Pick Elementary And Middle School
Utilities
- Cooling Available
- Heat Pump System
- Cable TV Available
Community Details
- Property has a Home Owners Association
- Association fees include common areas
- Built by Stone Martin Builders
- Tuscany Hills Subdivision
Map
Home Values in the Area
Average Home Value in this Area
Property History
| Date | Event | Price | Change | Sq Ft Price |
|---|---|---|---|---|
| 05/15/2025 05/15/25 | For Sale | $426,439 | -- | $179 / Sq Ft |
Similar Homes in Auburn, AL
Source: Lee County Association of REALTORS®
MLS Number: 174961
- 2692 Cantera Ct
- 2684 Cantera Ct
- 2683 Cantera Ct
- 2679 Cantera Ct
- 205 Collier Ct
- 2658 Cantera Ct
- 2662 Cantera Ct
- 2688 Cantera Ct
- 2691 Cantera Ct
- 295 Quarry Place
- 2742 Sophia Ct
- 2674 Canal Ct
- 03242 Bradley Ln
- 3238 Bradley Ln
- 3240 Bradley Ln
- 03244 Bradley Ln
- 305 Northgate Blvd
- 3232 Bradley Ln
- 3230 Bradley Ln
- 309 Northgate Blvd
- 324 Northgate Blvd
- 507 Cloverdale Dr
- 1879 S Ashe Ct
- 1415 Sarah Ln
- 1796 Wingfield Crossing
- 1322 N Dean Rd
- 308 Lancaster Ave
- 1365 Gatewood Dr
- 575 Shelton Mill Rd
- 600 Shelton Ln
- 608 Cameron Ct
- 4150 Academy Dr
- 2260 E University Dr
- 1309 Gatewood Dr
- 1000 N Donahue Dr
- 1001 N Donahue Dr
- 1336 Gatewood Dr
- 576 Pride Ave
- 2031 Covey Dr
- 578 Pride Ave


