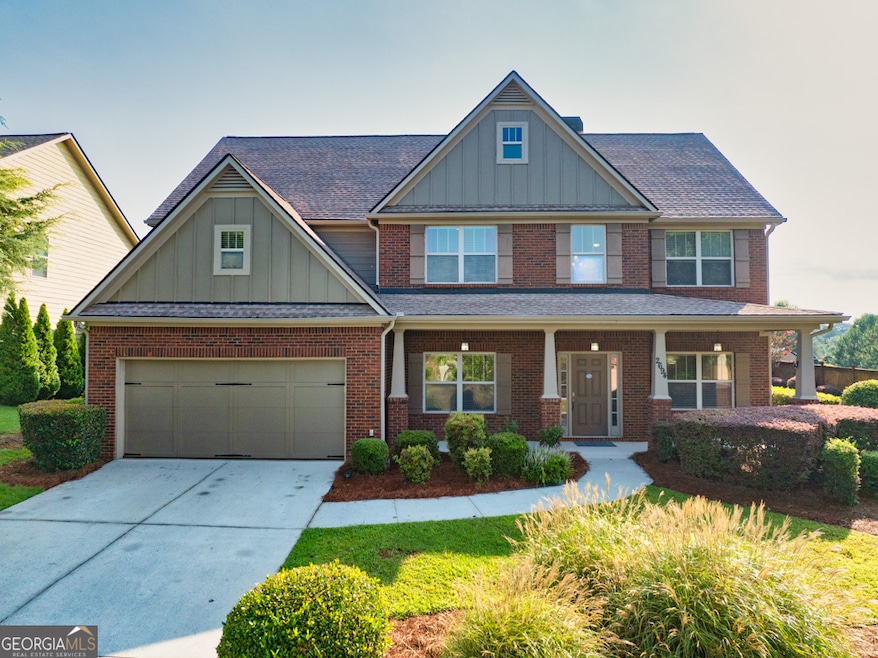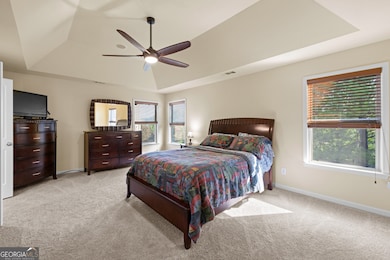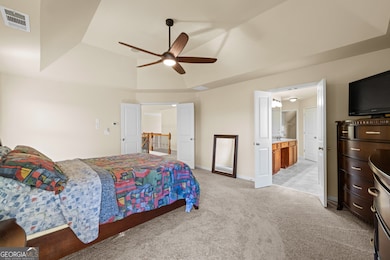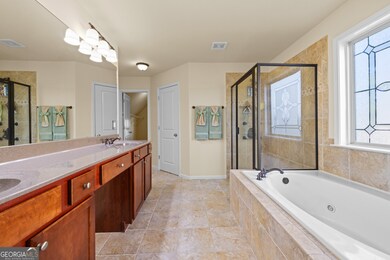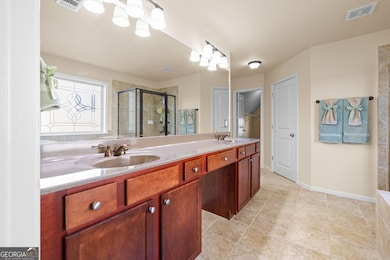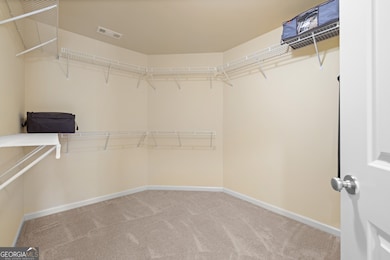2694 Dawning Day Dr Dacula, GA 30019
Estimated payment $2,935/month
Highlights
- Clubhouse
- Vaulted Ceiling
- Whirlpool Bathtub
- Harbins Elementary School Rated A-
- Traditional Architecture
- Solid Surface Countertops
About This Home
***DO NOT MISS this luxurious BEAUTY*** That has been meticulously maintained and thoughtfully updated. Featuring BRAND NEW appliances in the chef's kitchen which boasts granite countertops, a smart refrigerator, an air fryer oven, and custom cabinetry with pull-out shelving and integrated organizers. The interior was recently professionally painted, NEW carpeting, and NEW LVP flooring, this home combines modern convenience with sophisticated design. The expansive two-story living room and foyer create an elegant atmosphere, complemented by a butler's pantry adjacent to the dining room. Additional upscale features include custom faux wood blinds, a built-in entertainment center and bookcase, whole home surround sound speakers, and a smart connectivity hub. The Wi-Fi-enabled four zoned irrigation system (updated in 2024) and smart thermostats enhance efficiency. New ROOF (2020) with transferable warranty. The home offers a dedicated office space with custom built-in desk, shelves, and cabinets. The first-floor bedroom includes an ensuite tiled bath/shower, while upstairs the primary suite features a spa-like bathroom with jetted tub, shower body sprays, and dual walk-in closets. Three oversized bedrooms upstairs share a fully tiled bathroom. All bathrooms have upgraded cabinets and stone tops, tiled showers, and upgraded oil rubbed brass fixtures. The garage is outfitted with custom organizers and finished flooring. Don't spend the full day with yard work with a low-maintenance yard and manicured landscaping provides both beauty and privacy. Located in the prestigious Providence Community, this property offers access to swimming and tennis amenities. Qualified buyers using our Preferred lender, LeaderOne, is offering up to 5% assistance of sales price or appraised value as well as zero down loans. This exceptional home presents an unparalleled opportunity-schedule a viewing today. A MUST SEE. No sign in yard
Home Details
Home Type
- Single Family
Est. Annual Taxes
- $6,350
Year Built
- Built in 2006
Lot Details
- 10,454 Sq Ft Lot
- Level Lot
- Sprinkler System
HOA Fees
- $71 Monthly HOA Fees
Parking
- 2 Car Garage
Home Design
- Traditional Architecture
- Brick Exterior Construction
- Slab Foundation
- Brick Frame
- Composition Roof
- Concrete Siding
Interior Spaces
- 3,046 Sq Ft Home
- 2-Story Property
- Bookcases
- Beamed Ceilings
- Tray Ceiling
- Vaulted Ceiling
- Ceiling Fan
- Gas Log Fireplace
- Window Treatments
- Two Story Entrance Foyer
- Family Room with Fireplace
- Living Room with Fireplace
- Formal Dining Room
- Home Office
- Pull Down Stairs to Attic
- Laundry Room
Kitchen
- Breakfast Area or Nook
- Breakfast Bar
- Walk-In Pantry
- Oven or Range
- Microwave
- Ice Maker
- Dishwasher
- Stainless Steel Appliances
- Kitchen Island
- Solid Surface Countertops
- Disposal
Flooring
- Carpet
- Stone
- Vinyl
Bedrooms and Bathrooms
- Split Bedroom Floorplan
- Walk-In Closet
- Double Vanity
- Whirlpool Bathtub
- Bathtub Includes Tile Surround
- Separate Shower
Home Security
- Home Security System
- Carbon Monoxide Detectors
- Fire and Smoke Detector
Eco-Friendly Details
- Energy-Efficient Appliances
- Energy-Efficient Thermostat
Outdoor Features
- Patio
- Porch
Schools
- Harbins Elementary School
- Mcconnell Middle School
- Archer High School
Utilities
- Two cooling system units
- Central Air
- Dual Heating Fuel
- Heating System Uses Natural Gas
- Underground Utilities
- Gas Water Heater
- High Speed Internet
- Phone Available
- Cable TV Available
Listing and Financial Details
- Legal Lot and Block 3 / A
Community Details
Overview
- Association fees include management fee, private roads, swimming, tennis
- Providence Subdivision
Amenities
- Clubhouse
Recreation
- Tennis Courts
- Community Pool
Map
Home Values in the Area
Average Home Value in this Area
Tax History
| Year | Tax Paid | Tax Assessment Tax Assessment Total Assessment is a certain percentage of the fair market value that is determined by local assessors to be the total taxable value of land and additions on the property. | Land | Improvement |
|---|---|---|---|---|
| 2024 | $6,388 | $169,360 | $30,000 | $139,360 |
| 2023 | $6,388 | $165,080 | $38,000 | $127,080 |
| 2022 | $5,095 | $133,800 | $32,800 | $101,000 |
| 2021 | $4,549 | $116,680 | $27,600 | $89,080 |
| 2020 | $4,356 | $110,640 | $25,200 | $85,440 |
| 2019 | $3,931 | $103,080 | $23,200 | $79,880 |
| 2018 | $3,561 | $92,400 | $23,200 | $69,200 |
| 2016 | $3,284 | $84,040 | $20,800 | $63,240 |
| 2015 | $2,975 | $74,320 | $14,000 | $60,320 |
| 2014 | -- | $69,440 | $12,000 | $57,440 |
Property History
| Date | Event | Price | List to Sale | Price per Sq Ft |
|---|---|---|---|---|
| 10/30/2025 10/30/25 | Price Changed | $443,000 | -2.6% | $145 / Sq Ft |
| 10/09/2025 10/09/25 | Price Changed | $455,000 | -3.0% | $149 / Sq Ft |
| 07/30/2025 07/30/25 | Price Changed | $469,000 | -1.2% | $154 / Sq Ft |
| 06/20/2025 06/20/25 | Price Changed | $474,500 | -0.1% | $156 / Sq Ft |
| 06/15/2025 06/15/25 | Price Changed | $475,000 | -0.2% | $156 / Sq Ft |
| 06/01/2025 06/01/25 | Price Changed | $476,000 | -1.7% | $156 / Sq Ft |
| 05/15/2025 05/15/25 | Price Changed | $484,000 | -0.2% | $159 / Sq Ft |
| 04/26/2025 04/26/25 | Price Changed | $485,000 | -0.8% | $159 / Sq Ft |
| 04/26/2025 04/26/25 | Price Changed | $489,000 | -1.2% | $161 / Sq Ft |
| 04/06/2025 04/06/25 | For Sale | $495,000 | -- | $163 / Sq Ft |
Purchase History
| Date | Type | Sale Price | Title Company |
|---|---|---|---|
| Deed | $179,000 | -- | |
| Deed | -- | -- | |
| Foreclosure Deed | $384,000 | -- |
Mortgage History
| Date | Status | Loan Amount | Loan Type |
|---|---|---|---|
| Open | $134,250 | New Conventional |
Source: Georgia MLS
MLS Number: 10494737
APN: 5-325-077
- 3061 Bold Springs Rd
- 3063 Bold Springs Rd
- 2576 Holden Spring Dr
- 2906 Jones Phillips Rd
- 3255 Hall Rd
- 2962 Canyon Glen Way
- 3207 Kinross Ct
- 3287 Hall Rd
- Isabella II Plan at Adagio
- Rainier Plan at Adagio
- 2056 Cadenza Cir
- Abigail II Plan at Adagio
- McKinley II Plan at Adagio
- Rosemary II Plan at Adagio
- Clarity Plan at Adagio
- 3825 Hall Rd
- 3170 Wages Cir
- 2801 Dolce Rd
- 2971 Canyon Glen Way
- 3156 Morris Hills Dr
- 2790 Dolce Rd
- 3373 Shoals Ridge Dr
- 3432 Arabian Farm Ln
- 2442 Martini Way
- 3600 Biltmore Oaks Dr SE
- 3494 Pratt Way
- 1 Lyndhurst Dr
- 1207 Lyndhurst Ln
- 534 Otway Lp
- 546 Otway Lp
- 1938 Roxey Ln
- 202 Hynes St
- 114 Feeney St
- 145 Alexander Ln
- 2137 Hudson Dr
- 1921 Roxey Ln
- 254 Corinth Dr
- 145 Hargrave Ave
