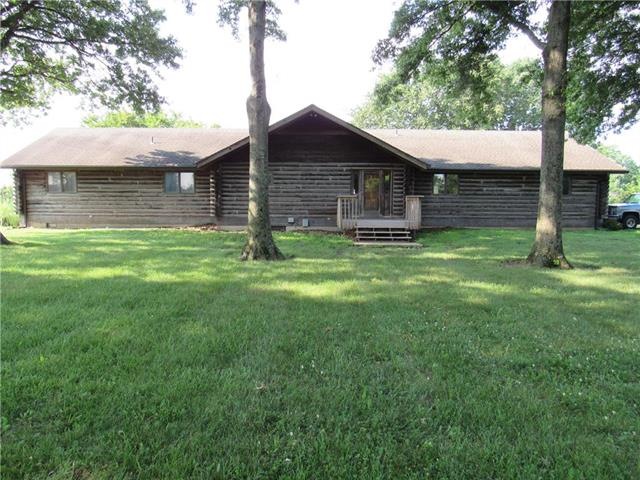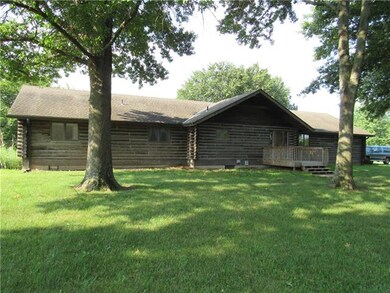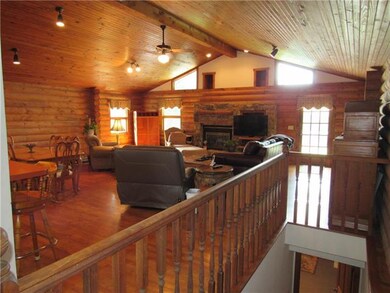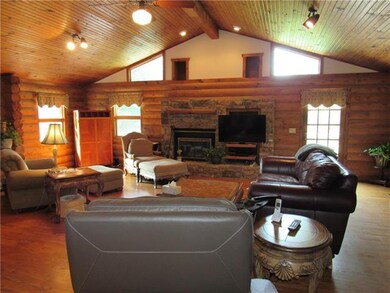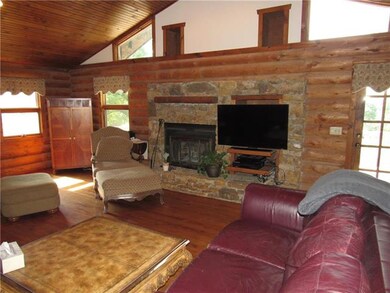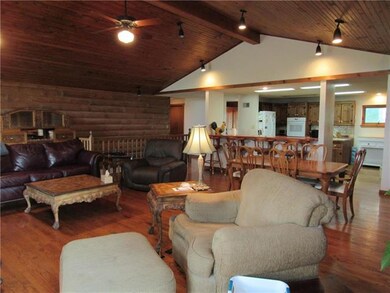
26945 W 77th St Shawnee, KS 66227
Estimated Value: $474,229 - $851,000
Highlights
- 435,600 Sq Ft lot
- Deck
- Hearth Room
- Mize Elementary School Rated A
- Great Room with Fireplace
- Recreation Room
About This Home
As of November 2020LOG CABIN LIVING ON NEARLY 10 ACRES IN JOHNSON COUNTY KS... ENJOY COUNTRY LIVING WITH THE BENEFITS OF PAVED ROADS AND BEING CLOSE TO CITY AMENITIES! Reverse 1.5 story ranch with 3 BR's on main level, 3.5 baths, finished W/O lower level, 2 car garage, large deck and nearly 3,000 sq/ft! Log cabin finishes with 3 stone F/P & main level wood ceilings. Main level great room, kitchen, dining area & laundry. Hardwoods at entry, kitchen, great room & dining area. Dead end street & heavily wooded back half of the property! Great room has stone F/P and hardwoods. Kitchen has stained cabinetry, island and pantry. Open dining area plus kitchen bar stool area. Main level master with stone F/P, W/I closet & W/I shower. Finished L/L with 28x25 family room, stone F/P, bedroom/office & full bath. Extra deep side entry garage.
Home Details
Home Type
- Single Family
Est. Annual Taxes
- $7,627
Year Built
- Built in 1982
Lot Details
- 10 Acre Lot
- Wooded Lot
- Many Trees
Parking
- 2 Car Attached Garage
- Side Facing Garage
Home Design
- Ranch Style House
- Composition Roof
- Log Siding
- Masonry
Interior Spaces
- Wet Bar: Fireplace, Hardwood, Kitchen Island, Pantry, Carpet, Cathedral/Vaulted Ceiling, Ceiling Fan(s)
- Built-In Features: Fireplace, Hardwood, Kitchen Island, Pantry, Carpet, Cathedral/Vaulted Ceiling, Ceiling Fan(s)
- Vaulted Ceiling
- Ceiling Fan: Fireplace, Hardwood, Kitchen Island, Pantry, Carpet, Cathedral/Vaulted Ceiling, Ceiling Fan(s)
- Skylights
- Shades
- Plantation Shutters
- Drapes & Rods
- Great Room with Fireplace
- 3 Fireplaces
- Family Room
- Recreation Room
- Storm Doors
- Laundry on main level
Kitchen
- Hearth Room
- Electric Oven or Range
- Cooktop
- Kitchen Island
- Granite Countertops
- Laminate Countertops
- Wood Stained Kitchen Cabinets
Flooring
- Wood
- Wall to Wall Carpet
- Linoleum
- Laminate
- Stone
- Ceramic Tile
- Luxury Vinyl Plank Tile
- Luxury Vinyl Tile
Bedrooms and Bathrooms
- 4 Bedrooms
- Cedar Closet: Fireplace, Hardwood, Kitchen Island, Pantry, Carpet, Cathedral/Vaulted Ceiling, Ceiling Fan(s)
- Walk-In Closet: Fireplace, Hardwood, Kitchen Island, Pantry, Carpet, Cathedral/Vaulted Ceiling, Ceiling Fan(s)
- Double Vanity
- Bathtub with Shower
Finished Basement
- Walk-Out Basement
- Fireplace in Basement
Outdoor Features
- Deck
- Enclosed patio or porch
Schools
- Mize Elementary School
- De Soto High School
Utilities
- Central Air
- Septic Tank
Community Details
- Association fees include trash pick up
Listing and Financial Details
- Exclusions: Sold As-Is
- Assessor Parcel Number QF231219-4006
Ownership History
Purchase Details
Home Financials for this Owner
Home Financials are based on the most recent Mortgage that was taken out on this home.Similar Homes in the area
Home Values in the Area
Average Home Value in this Area
Purchase History
| Date | Buyer | Sale Price | Title Company |
|---|---|---|---|
| Johnson Blair | -- | None Available |
Mortgage History
| Date | Status | Borrower | Loan Amount |
|---|---|---|---|
| Open | Johnson Jeslyn | $469,800 | |
| Previous Owner | Jacobson Larry L | $67,900 |
Property History
| Date | Event | Price | Change | Sq Ft Price |
|---|---|---|---|---|
| 11/09/2020 11/09/20 | Sold | -- | -- | -- |
| 10/01/2020 10/01/20 | Pending | -- | -- | -- |
| 09/22/2020 09/22/20 | Price Changed | $530,000 | -3.6% | $178 / Sq Ft |
| 08/05/2020 08/05/20 | Price Changed | $550,000 | -8.3% | $185 / Sq Ft |
| 07/08/2020 07/08/20 | For Sale | $600,000 | -- | $202 / Sq Ft |
Tax History Compared to Growth
Tax History
| Year | Tax Paid | Tax Assessment Tax Assessment Total Assessment is a certain percentage of the fair market value that is determined by local assessors to be the total taxable value of land and additions on the property. | Land | Improvement |
|---|---|---|---|---|
| 2024 | $8,705 | $74,394 | $35,604 | $38,790 |
| 2023 | $8,110 | $68,874 | $30,543 | $38,331 |
| 2022 | $7,798 | $64,894 | $28,674 | $36,220 |
| 2021 | $7,481 | $60,030 | $28,674 | $31,356 |
| 2020 | $7,759 | $61,720 | $21,583 | $40,137 |
| 2019 | $7,627 | $59,777 | $21,074 | $38,703 |
| 2018 | $7,222 | $56,097 | $21,074 | $35,023 |
| 2017 | $7,314 | $55,430 | $21,074 | $34,356 |
| 2016 | $7,376 | $55,223 | $21,074 | $34,149 |
| 2015 | $7,481 | $54,844 | $21,074 | $33,770 |
| 2013 | -- | $51,486 | $21,074 | $30,412 |
Agents Affiliated with this Home
-
Jason Brown

Seller's Agent in 2020
Jason Brown
Keller Williams Realty Partner
(913) 915-6008
9 in this area
71 Total Sales
-
Jayne Fincher

Buyer's Agent in 2020
Jayne Fincher
ReeceNichols - Leawood
(913) 851-7300
1 in this area
46 Total Sales
Map
Source: Heartland MLS
MLS Number: 2229432
APN: QF231219-4006
- 26545 W 73rd St
- 9540 Shady Bend Rd
- 7450 Mize Rd
- 9057 Shady Bend Rd
- 25464 W 83rd Terrace
- 24914 W 76th St
- 7707 Green St
- 8311 Pickering St
- 24818 W 78th St
- 25102 W 90th Terrace
- 7005 Mize Rd
- 25106 W 85th Terrace
- 7518 Apache Dr
- 24954 W 89th St
- 8400 Houston St
- 9026 Shady Bend Rd
- 8925 Shady Bend Rd
- 9009 Shady Bend Rd
- 8901 Shady Bend Rd
- 8973 Shady Bend Rd
- 26945 W 77th St
- 27027 W 77th St
- 27000 W 77th St
- 26810 W 77th St
- 27101 W 77th St
- 26821 W 77th St
- 26633 W 77th St
- 26480 W 77th St
- 26525 W 77th St
- 26731 W 73rd St
- 26735 W 73rd St
- 26535 W 74th Terrace
- 26530 W 74th Terrace
- 26725 W 73rd St
- 27023 W 73rd St
- 26275 W 77th St
- 26551 W 73rd St
- 7460 Cedar Niles Rd
- 26350 W 77th St
- 27015 W 73rd St
