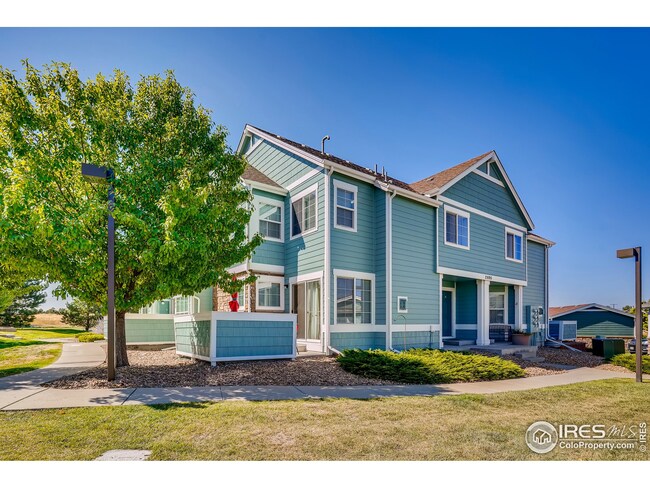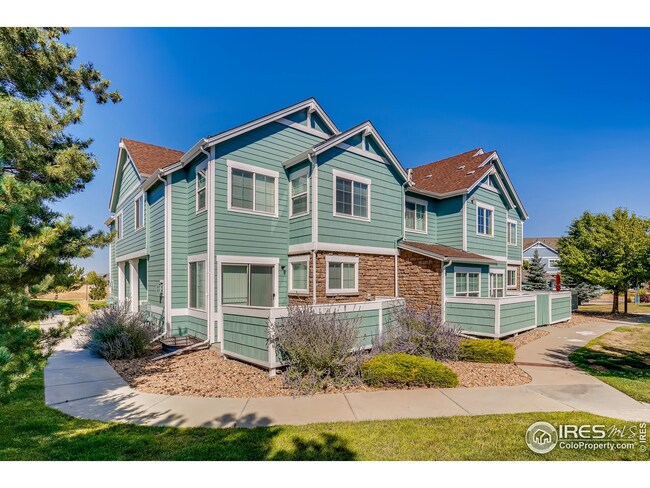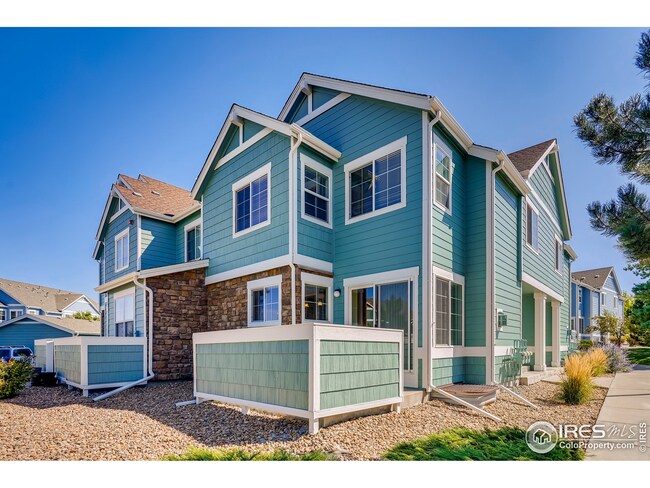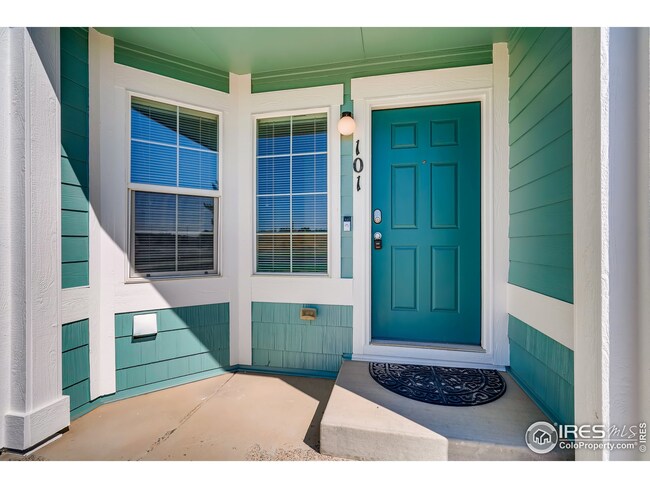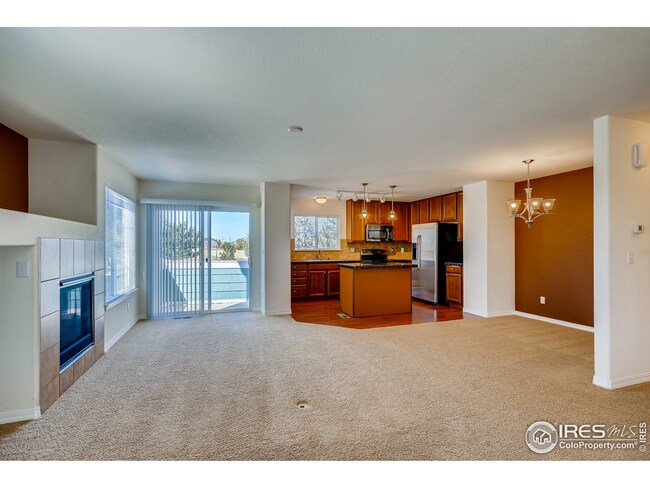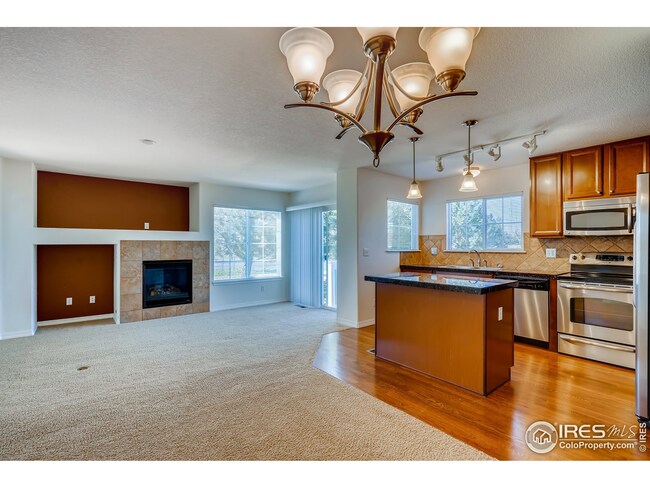
$444,500
- 3 Beds
- 3 Baths
- 2,315 Sq Ft
- 2671 Cutters Cir
- Unit 102
- Castle Rock, CO
***Unlock homeownership with a Seller Paid 2/1 rate buydown — lower payments for the first two years while you settle in and build equity! Save Approximately $500 per month for 1st Year. Call Agent for Details*** WELCOME HOME to Sapphire Pointe’s Hidden Gem! Perched above Castle Rock in the desirable Cutters Ridge neighborhood, this beautifully maintained 3-bedroom, 3-bathroom condo offers the
Mick Madsen RE/MAX Professionals

