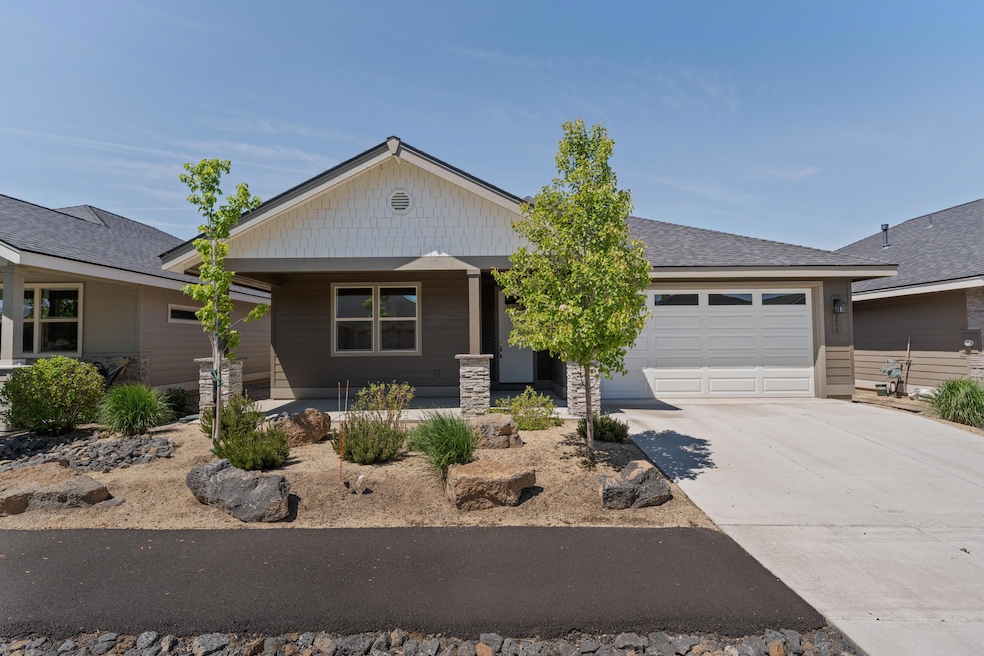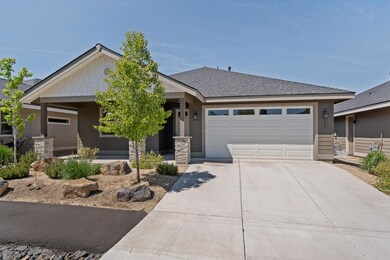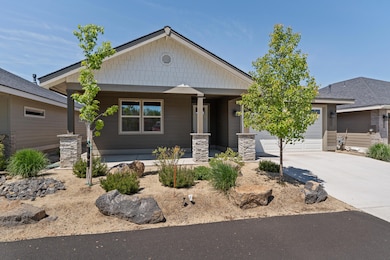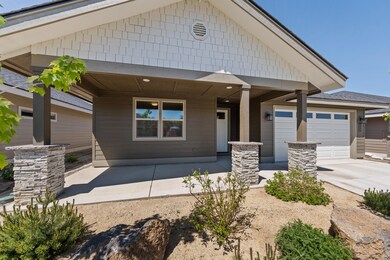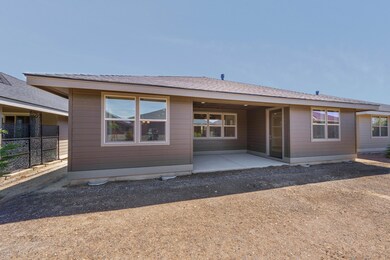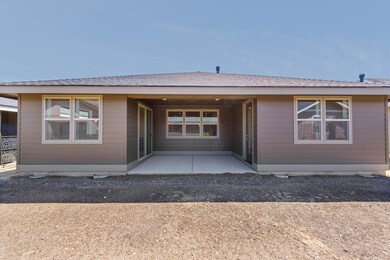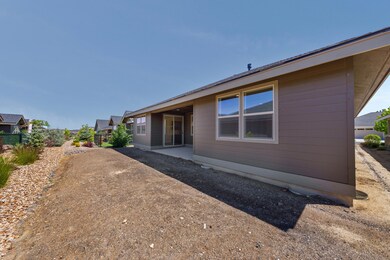NEW CONSTRUCTION
$80K PRICE DROP
2695 NW 23rd Loop Unit 60 Redmond, OR 97756
Estimated payment $3,675/month
Total Views
6,076
2
Beds
2.5
Baths
1,852
Sq Ft
$319
Price per Sq Ft
Highlights
- Fitness Center
- Active Adult
- Open Floorplan
- New Construction
- Gated Community
- Mountain View
About This Home
Beautifully designed for comfort and convenience! This home features two private ensuite bedrooms, an open living area with a cozy gas fireplace and wet bar, and a gourmet kitchen with quartz counters and stainless appliances. Enjoy a covered patio for outdoor relaxation. Located in a 55+ gated community with a new clubhouse under construction featuring an indoor pool, pickleball, gym, bocce ball, and second floor observation deck. Close to trails, golf, dining, and shopping. Move-in ready!
Home Details
Home Type
- Single Family
Est. Annual Taxes
- $4,493
Year Built
- Built in 2021 | New Construction
Lot Details
- 4,792 Sq Ft Lot
- Xeriscape Landscape
- Level Lot
- Zoning described as R4
HOA Fees
- $261 Monthly HOA Fees
Parking
- 2 Car Attached Garage
- Garage Door Opener
- Driveway
Property Views
- Mountain
- Neighborhood
Home Design
- Northwest Architecture
- Ranch Style House
- Traditional Architecture
- Stem Wall Foundation
- Composition Roof
Interior Spaces
- 1,852 Sq Ft Home
- Open Floorplan
- Wet Bar
- Built-In Features
- Gas Fireplace
- Double Pane Windows
- Vinyl Clad Windows
- Great Room with Fireplace
Kitchen
- Oven
- Cooktop
- Microwave
- Dishwasher
- Solid Surface Countertops
- Disposal
Flooring
- Carpet
- Laminate
- Tile
- Vinyl
Bedrooms and Bathrooms
- 2 Bedrooms
- Linen Closet
- Walk-In Closet
- Double Vanity
- Soaking Tub
- Bathtub Includes Tile Surround
Home Security
- Carbon Monoxide Detectors
- Fire and Smoke Detector
Outdoor Features
- Covered Patio or Porch
Schools
- Tom Mccall Elementary School
- Elton Gregory Middle School
- Redmond High School
Utilities
- Forced Air Heating and Cooling System
- Water Heater
- Community Sewer or Septic
Listing and Financial Details
- Assessor Parcel Number 281279
Community Details
Overview
- Active Adult
- Dry Canyon Subdivision
Recreation
- Pickleball Courts
- Fitness Center
- Community Pool
- Park
- Trails
Additional Features
- Clubhouse
- Gated Community
Map
Create a Home Valuation Report for This Property
The Home Valuation Report is an in-depth analysis detailing your home's value as well as a comparison with similar homes in the area
Home Values in the Area
Average Home Value in this Area
Tax History
| Year | Tax Paid | Tax Assessment Tax Assessment Total Assessment is a certain percentage of the fair market value that is determined by local assessors to be the total taxable value of land and additions on the property. | Land | Improvement |
|---|---|---|---|---|
| 2025 | $4,683 | $229,660 | -- | -- |
| 2024 | $4,493 | $222,980 | -- | -- |
| 2023 | $4,297 | $216,490 | $0 | $0 |
| 2022 | $1,556 | $43,830 | $0 | $0 |
| 2021 | $811 | $7,300 | $0 | $0 |
| 2020 | $133 | $7,300 | $0 | $0 |
Source: Public Records
Property History
| Date | Event | Price | List to Sale | Price per Sq Ft |
|---|---|---|---|---|
| 01/13/2026 01/13/26 | Price Changed | $590,000 | -7.8% | $319 / Sq Ft |
| 10/31/2025 10/31/25 | Price Changed | $640,000 | -3.0% | $346 / Sq Ft |
| 06/11/2025 06/11/25 | Price Changed | $660,000 | -1.5% | $356 / Sq Ft |
| 05/17/2025 05/17/25 | For Sale | $670,000 | -- | $362 / Sq Ft |
Source: Oregon Datashare
Source: Oregon Datashare
MLS Number: 220202023
APN: 281279
Nearby Homes
- 2695 NW 23rd Loop
- 2771 NW 23rd Loop
- 2771 NW 23rd Loop Unit 51
- 2628 NW Redwood Cir
- 2628 NW Redwood Cir Unit 39
- 2622 NW Redwood Cir Unit 40
- 2622 NW Redwood Cir
- 2548 NW Redwood Ave
- 2524 NW Redwood Ave
- 2366 NW Redwood Ave
- 2366 NW Redwood Ave Unit 11
- 2691 NW 26th Lp N
- 2633 NW Redwood Cir Unit 25
- 2633 NW Redwood Cir
- 2528 NW Redwood Cir
- 2528 NW Redwood Cir Unit 14
- 2522 NW Redwood Cir
- 2522 NW Redwood Cir Unit 15
- 2900 NW 23rd St
- 2525 NW Redwood Cir
- 2960 NW Northwest Way
- 2454 NW 8th St Unit 1
- 3025 NW 7th St
- 787 NW Canal Blvd
- 748 NE Oak Place
- 748 NE Oak Place
- 748 NE Oak Place Unit 748 NE Oak Place, Redmond, OR 97756
- 629 SW 5th St
- 1370 SW Obsidian Ave
- 1329 SW Pumice Ave
- 2264 SW Reindeer Ave
- 1922 SW Reindeer Ave
- 2050 SW Timber Ave
- 1950 SW Umatilla Ave
- 4575 SW Antelope Ave
- 3759 SW Badger Ave
- 4399 SW Coyote Ave
- 4633 SW 37th St
- 4455 NE Vaughn Ave Unit Refugio De Smith
- 3215 NE Boulder Crk Dr
Your Personal Tour Guide
Ask me questions while you tour the home.
