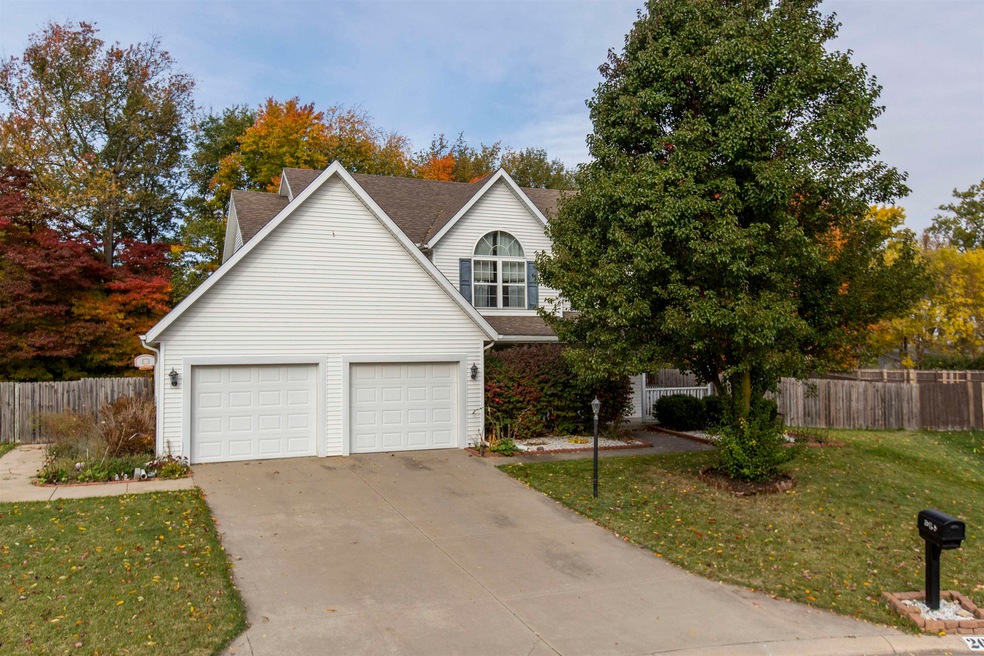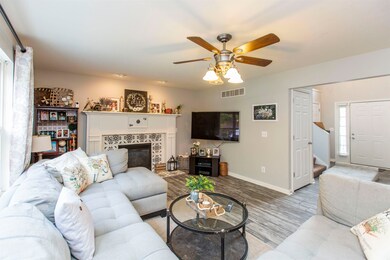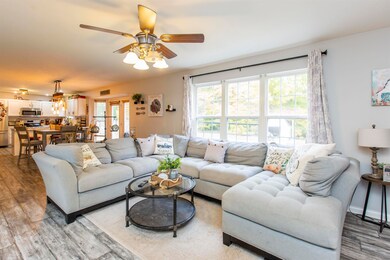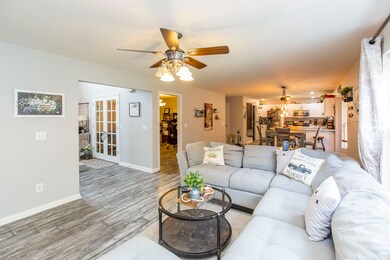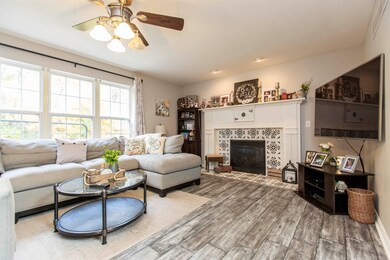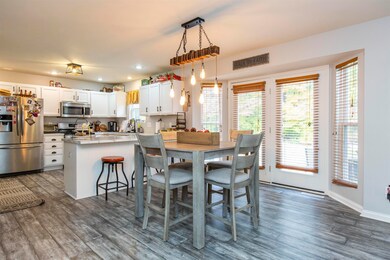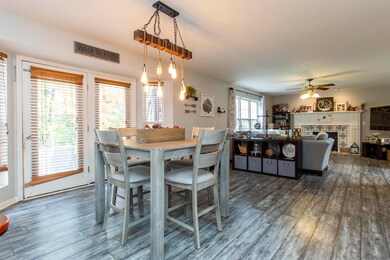
26954 Rozana Ct South Bend, IN 46619
Highlights
- Spa
- Backs to Open Ground
- Covered patio or porch
- Open Floorplan
- Whirlpool Bathtub
- Walk-In Pantry
About This Home
As of January 2023Check out this breathtaking 5-bedroom 3.5 bath home that is located at the end of a quiet cul-de-sac. The large private backyard sits on .5 acre of peaceful and scenic forest views! You'll enjoy cooking in this spacious modern eat-in kitchen with stainless steel appliances, white cabinetry, large peninsula countertop. Cozy up to the fireplace as the temperatures start to lower in the living room. The main level also offers a bonus space perfect for a private office or a formal dining area. The upper level houses a master suite featuring not one but two walk-in closets, double vanity, and separate shower & jet tub. Three more well-sized bedrooms and a full bath complete the upper level. A finished basement with full bathroom and 5th bedroom awaits your personal touch! This home is a must see and move in ready!
Co-Listed By
Jonathon Kaizer
Coldwell Banker Real Estate Group
Home Details
Home Type
- Single Family
Est. Annual Taxes
- $2,016
Year Built
- Built in 2005
Lot Details
- 0.48 Acre Lot
- Backs to Open Ground
- Cul-De-Sac
- Landscaped
- Level Lot
- Irregular Lot
HOA Fees
- $4 Monthly HOA Fees
Parking
- 2 Car Attached Garage
- Garage Door Opener
Home Design
- Vinyl Construction Material
Interior Spaces
- 2-Story Property
- Open Floorplan
- Ceiling Fan
- Gas Log Fireplace
- Living Room with Fireplace
Kitchen
- Eat-In Kitchen
- Breakfast Bar
- Walk-In Pantry
- Utility Sink
Bedrooms and Bathrooms
- 5 Bedrooms
- En-Suite Primary Bedroom
- Walk-In Closet
- Double Vanity
- Whirlpool Bathtub
Finished Basement
- Basement Fills Entire Space Under The House
- 1 Bathroom in Basement
- 1 Bedroom in Basement
Pool
- Spa
- Above Ground Pool
Outdoor Features
- Covered patio or porch
Schools
- Wilson Elementary School
- Navarre Middle School
- Washington High School
Utilities
- Forced Air Heating and Cooling System
- Private Company Owned Well
- Well
- Septic System
Listing and Financial Details
- Assessor Parcel Number 71-07-23-102-003.000-029
Community Details
Overview
- Heritage Pointe Subdivision
Recreation
- Community Pool
Ownership History
Purchase Details
Home Financials for this Owner
Home Financials are based on the most recent Mortgage that was taken out on this home.Purchase Details
Purchase Details
Home Financials for this Owner
Home Financials are based on the most recent Mortgage that was taken out on this home.Purchase Details
Home Financials for this Owner
Home Financials are based on the most recent Mortgage that was taken out on this home.Purchase Details
Home Financials for this Owner
Home Financials are based on the most recent Mortgage that was taken out on this home.Purchase Details
Similar Homes in South Bend, IN
Home Values in the Area
Average Home Value in this Area
Purchase History
| Date | Type | Sale Price | Title Company |
|---|---|---|---|
| Warranty Deed | -- | Fidelity National Title | |
| Quit Claim Deed | -- | -- | |
| Interfamily Deed Transfer | -- | Fidelity National Title | |
| Warranty Deed | -- | Fidelity National Title | |
| Warranty Deed | -- | Meridian Title Corp | |
| Warranty Deed | -- | None Available |
Mortgage History
| Date | Status | Loan Amount | Loan Type |
|---|---|---|---|
| Open | $286,900 | New Conventional | |
| Previous Owner | $186,558 | FHA | |
| Previous Owner | $186,558 | FHA | |
| Previous Owner | $40,200 | Stand Alone Second | |
| Previous Owner | $160,800 | Adjustable Rate Mortgage/ARM | |
| Previous Owner | $40,200 | Stand Alone Second |
Property History
| Date | Event | Price | Change | Sq Ft Price |
|---|---|---|---|---|
| 01/11/2023 01/11/23 | Sold | $302,000 | -2.3% | $101 / Sq Ft |
| 12/03/2022 12/03/22 | Pending | -- | -- | -- |
| 10/31/2022 10/31/22 | Price Changed | $309,000 | -1.6% | $104 / Sq Ft |
| 10/17/2022 10/17/22 | For Sale | $314,000 | +65.3% | $105 / Sq Ft |
| 03/13/2015 03/13/15 | Sold | $190,000 | -4.5% | $43 / Sq Ft |
| 02/03/2015 02/03/15 | Pending | -- | -- | -- |
| 12/01/2014 12/01/14 | For Sale | $199,000 | -- | $46 / Sq Ft |
Tax History Compared to Growth
Tax History
| Year | Tax Paid | Tax Assessment Tax Assessment Total Assessment is a certain percentage of the fair market value that is determined by local assessors to be the total taxable value of land and additions on the property. | Land | Improvement |
|---|---|---|---|---|
| 2024 | $2,190 | $240,300 | $43,400 | $196,900 |
| 2023 | $2,382 | $199,700 | $43,400 | $156,300 |
| 2022 | $2,382 | $201,900 | $43,400 | $158,500 |
| 2021 | $1,998 | $166,400 | $20,500 | $145,900 |
| 2020 | $2,016 | $168,400 | $20,500 | $147,900 |
| 2019 | $1,745 | $171,600 | $21,600 | $150,000 |
| 2018 | $1,824 | $175,000 | $21,600 | $153,400 |
| 2017 | $1,819 | $169,900 | $21,600 | $148,300 |
| 2016 | $1,928 | $171,600 | $21,600 | $150,000 |
| 2014 | $1,925 | $173,700 | $21,600 | $152,100 |
| 2013 | $1,926 | $175,400 | $21,600 | $153,800 |
Agents Affiliated with this Home
-
Amy Reed

Seller's Agent in 2023
Amy Reed
Coldwell Banker Real Estate Group
(574) 315-4876
266 Total Sales
-
J
Seller Co-Listing Agent in 2023
Jonathon Kaizer
Coldwell Banker Real Estate Group
-
Cori Peregrine

Buyer's Agent in 2023
Cori Peregrine
Open Door Realty, Inc
(574) 360-8120
39 Total Sales
-

Seller's Agent in 2015
Karen Seiler
Howard Hanna SB Real Estate
(574) 286-0876
63 Total Sales
-
Megan Bilderback

Buyer's Agent in 2015
Megan Bilderback
Cressy & Everett - South Bend
(260) 585-3174
143 Total Sales
Map
Source: Indiana Regional MLS
MLS Number: 202243197
APN: 71-07-23-102-003.000-029
- 59000 Crumstown Hwy
- 26450 Scotch Pine Trail
- 58491 Westwood Dr
- 25988 Southwood Dr Unit 31
- 25831 Kylar Ct
- 57845 Crumstown Hwy
- 26186 State Road 2
- 29001 State Road 2
- 56915 Tulip Rd
- 56803 Tulip Rd
- 56068 Peppermint Rd
- 56729 Tulip Rd
- 56659 Tulip Rd
- 56763 Tulip Rd
- 56611 Tulip Rd
- 55735 Country Club Rd
- 25508 Country Club Dr
- 29805 Grant Rd
- 24845 State Road 23
- 29900 Grant Rd
