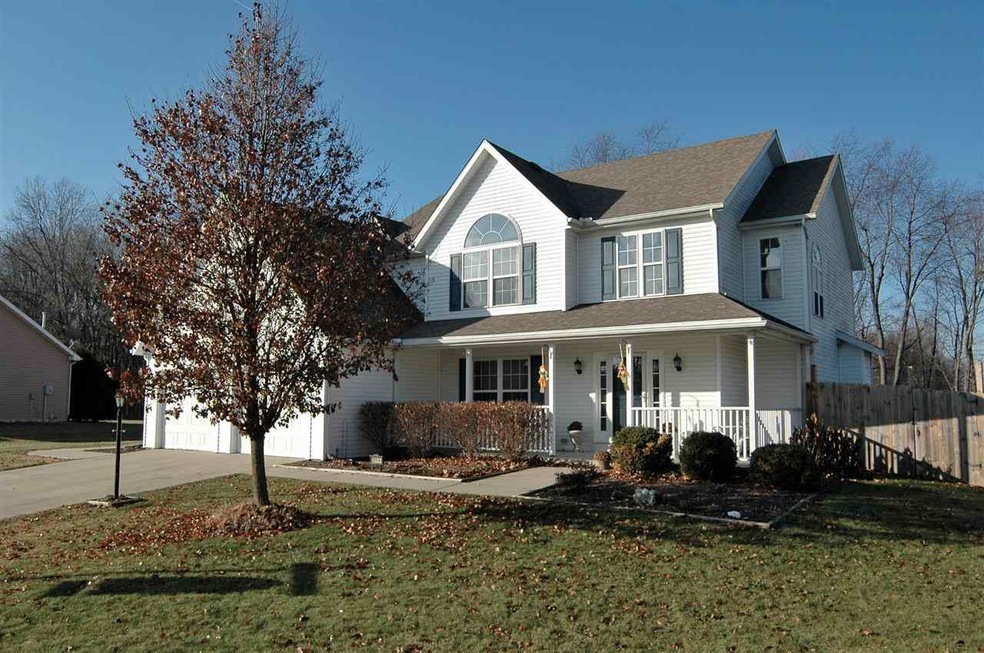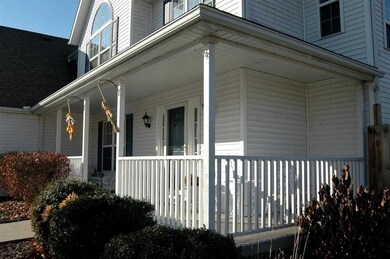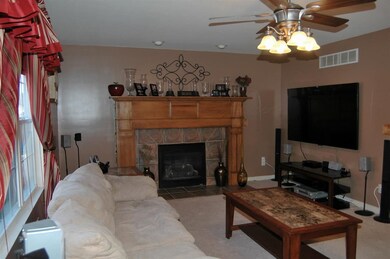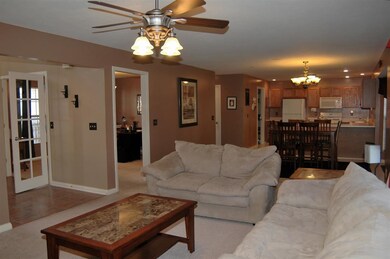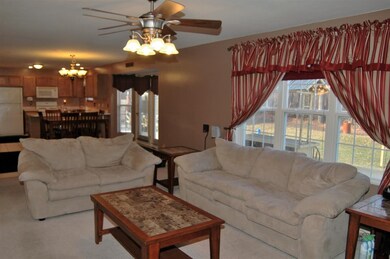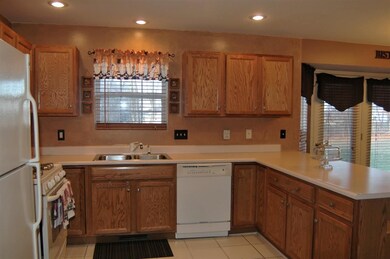
26954 Rozana Ct South Bend, IN 46619
Highlights
- 1 Fireplace
- 2 Car Attached Garage
- Central Air
- Cul-De-Sac
- Tile Flooring
About This Home
As of January 2023One owner 5 bedroom 3.5 bath home on cul-de-sac. Private backyard. Finished lower level with full bath and bedroom with egress window. Kitchen open to family room with beautiful fireplace. Open staircase to foyer. Main floor office/den or formal dinning room. Laundry room is currently in lower level but has hookup for main level laundry also. Master suite has 2 walk in closets and in suite bath with garden tub. Dual septic system. Nice backyard patio area. This home is a must see. Ready for you to just move in and enjoy.
Last Agent to Sell the Property
Karen Seiler
Howard Hanna SB Real Estate Listed on: 12/01/2014

Home Details
Home Type
- Single Family
Est. Annual Taxes
- $2,261
Year Built
- Built in 2005
Lot Details
- 0.48 Acre Lot
- Lot Dimensions are 175x120
- Cul-De-Sac
Parking
- 2 Car Attached Garage
Home Design
- Vinyl Construction Material
Interior Spaces
- 2-Story Property
- 1 Fireplace
Flooring
- Carpet
- Tile
Bedrooms and Bathrooms
- 5 Bedrooms
Finished Basement
- Basement Fills Entire Space Under The House
- 1 Bathroom in Basement
- 1 Bedroom in Basement
Utilities
- Central Air
- Heating System Uses Gas
- Private Water Source
- Septic System
Listing and Financial Details
- Assessor Parcel Number 71-07-23-102-003.000-029
Ownership History
Purchase Details
Home Financials for this Owner
Home Financials are based on the most recent Mortgage that was taken out on this home.Purchase Details
Purchase Details
Home Financials for this Owner
Home Financials are based on the most recent Mortgage that was taken out on this home.Purchase Details
Home Financials for this Owner
Home Financials are based on the most recent Mortgage that was taken out on this home.Purchase Details
Home Financials for this Owner
Home Financials are based on the most recent Mortgage that was taken out on this home.Purchase Details
Similar Homes in South Bend, IN
Home Values in the Area
Average Home Value in this Area
Purchase History
| Date | Type | Sale Price | Title Company |
|---|---|---|---|
| Warranty Deed | -- | Fidelity National Title | |
| Quit Claim Deed | -- | -- | |
| Interfamily Deed Transfer | -- | Fidelity National Title | |
| Warranty Deed | -- | Fidelity National Title | |
| Warranty Deed | -- | Meridian Title Corp | |
| Warranty Deed | -- | None Available |
Mortgage History
| Date | Status | Loan Amount | Loan Type |
|---|---|---|---|
| Open | $286,900 | New Conventional | |
| Previous Owner | $186,558 | FHA | |
| Previous Owner | $186,558 | FHA | |
| Previous Owner | $40,200 | Stand Alone Second | |
| Previous Owner | $160,800 | Adjustable Rate Mortgage/ARM | |
| Previous Owner | $40,200 | Stand Alone Second |
Property History
| Date | Event | Price | Change | Sq Ft Price |
|---|---|---|---|---|
| 01/11/2023 01/11/23 | Sold | $302,000 | -2.3% | $101 / Sq Ft |
| 12/03/2022 12/03/22 | Pending | -- | -- | -- |
| 10/31/2022 10/31/22 | Price Changed | $309,000 | -1.6% | $104 / Sq Ft |
| 10/17/2022 10/17/22 | For Sale | $314,000 | +65.3% | $105 / Sq Ft |
| 03/13/2015 03/13/15 | Sold | $190,000 | -4.5% | $43 / Sq Ft |
| 02/03/2015 02/03/15 | Pending | -- | -- | -- |
| 12/01/2014 12/01/14 | For Sale | $199,000 | -- | $46 / Sq Ft |
Tax History Compared to Growth
Tax History
| Year | Tax Paid | Tax Assessment Tax Assessment Total Assessment is a certain percentage of the fair market value that is determined by local assessors to be the total taxable value of land and additions on the property. | Land | Improvement |
|---|---|---|---|---|
| 2024 | $2,190 | $240,300 | $43,400 | $196,900 |
| 2023 | $2,382 | $199,700 | $43,400 | $156,300 |
| 2022 | $2,382 | $201,900 | $43,400 | $158,500 |
| 2021 | $1,998 | $166,400 | $20,500 | $145,900 |
| 2020 | $2,016 | $168,400 | $20,500 | $147,900 |
| 2019 | $1,745 | $171,600 | $21,600 | $150,000 |
| 2018 | $1,824 | $175,000 | $21,600 | $153,400 |
| 2017 | $1,819 | $169,900 | $21,600 | $148,300 |
| 2016 | $1,928 | $171,600 | $21,600 | $150,000 |
| 2014 | $1,925 | $173,700 | $21,600 | $152,100 |
| 2013 | $1,926 | $175,400 | $21,600 | $153,800 |
Agents Affiliated with this Home
-
Amy Reed

Seller's Agent in 2023
Amy Reed
Coldwell Banker Real Estate Group
(574) 315-4876
267 Total Sales
-
J
Seller Co-Listing Agent in 2023
Jonathon Kaizer
Coldwell Banker Real Estate Group
-
Cori Peregrine

Buyer's Agent in 2023
Cori Peregrine
Open Door Realty, Inc
(574) 360-8120
39 Total Sales
-

Seller's Agent in 2015
Karen Seiler
Howard Hanna SB Real Estate
(574) 286-0876
63 Total Sales
-
Megan Bilderback

Buyer's Agent in 2015
Megan Bilderback
Cressy & Everett - South Bend
(260) 585-3174
143 Total Sales
Map
Source: Indiana Regional MLS
MLS Number: 201451409
APN: 71-07-23-102-003.000-029
- 59000 Crumstown Hwy
- 26450 Scotch Pine Trail
- 25988 Southwood Dr Unit 31
- 25831 Kylar Ct
- 57845 Crumstown Hwy
- 26186 State Road 2
- 29001 State Road 2
- 56915 Tulip Rd
- 56803 Tulip Rd
- 56068 Peppermint Rd
- 56729 Tulip Rd
- 56659 Tulip Rd
- 56763 Tulip Rd
- 56611 Tulip Rd
- 55735 Country Club Rd
- 25508 Country Club Dr
- 29805 Grant Rd
- 24845 State Road 23
- 29900 Grant Rd
- 29750 Indiana 2
