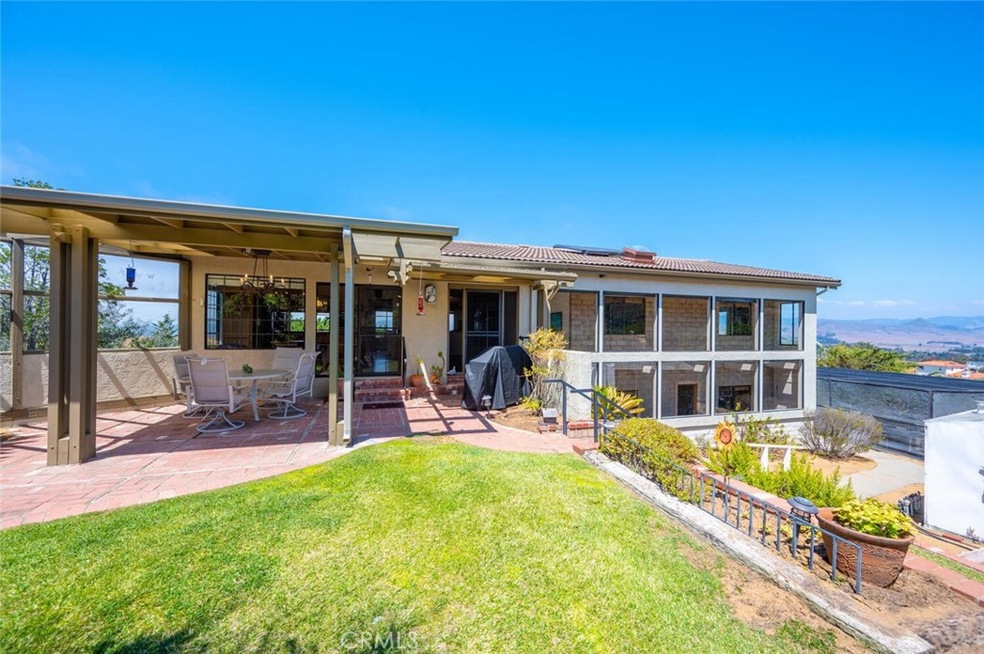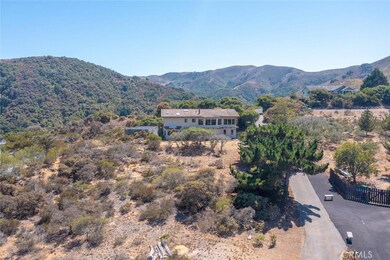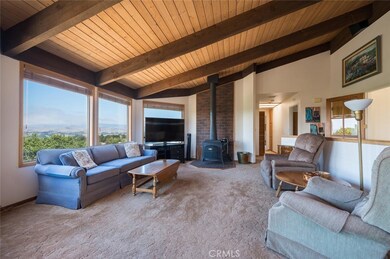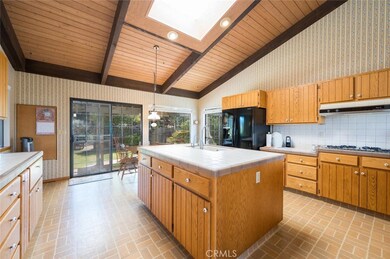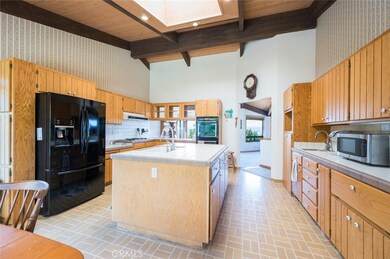
2696 Cottontail Ln Los Osos, CA 93402
Los Osos NeighborhoodEstimated Value: $1,621,000 - $1,880,307
Highlights
- Ocean View
- Horse Property Unimproved
- 1.1 Acre Lot
- Monarch Grove Elementary School Rated A
- Greenhouse
- Atrium Room
About This Home
As of September 2021Custom built with quality craftsmanship, this Los Osos Home on rare 1+ Acre lot in Bayview Heights features panoramic views of the seven sisters plus the bay & Morro Rock!
This serene residence features two spacious levels. Enter on the upper level to views on mountains and the bay, where you will find the main living area with soaring vaulted wood ceilings, beautiful dual paned windows with views, and a cozy wood burning stove for those peaceful foggy mornings. The open living and dining area are adjacent to a sun drenched and spacious chef's kitchen complete with prep sink, giant island and all the storage you could dream of. The kitchen also features a wall of windows and sliding door, leading to your private patio and a fenced grass area. The layout of this home offers convenient separation between the main living spaces and the privacy of the bedrooms. On the upper level, you will find two bedrooms including a large master bedroom with en-suite bath featuring a tiled walk in shower, dual sinks, a separate toilet area, and a generous sized walk-in closet.
Walk down the atrium stairs, or enter the lower level through a separate ground floor atrium entrance with a zen feeling and brick flooring. The versatility on the lower level is endless! Currently being used as a bedroom and second living space, this area could easily be made into a full in-law apartment, area for a live-in care provider, or multiple extra bedrooms!
The oversized 2 car garage has large workshop area and two generous walk-in closets for all your storage needs.
There is ample parking, a large fenced yard with storage shed, greenhouse, and plenty of space for gardening, animals, kids, pets and all of your hobbies.
From the beautiful views to the flexibility of the living spaces of this home, you won’t want to miss all that it offers, so get ready to own your slice of paradise and enjoy the natural beauty of California's central coast and the laid back beach-town lifestyle that Los Osos has to offer. Restaurants, shops, hiking and biking trails, horseback riding in Montana De Oro State Park and the jaw-dropping Pacific Ocean area all within a short distance for you to enjoy.
Home Details
Home Type
- Single Family
Est. Annual Taxes
- $15,082
Year Built
- Built in 1983
Lot Details
- 1.1 Acre Lot
- Cul-De-Sac
- Rural Setting
- Wood Fence
- Wire Fence
- Drip System Landscaping
- Rectangular Lot
- Corners Of The Lot Have Been Marked
- Lot Sloped Down
- Sprinkler System
- Back Yard
- Density is up to 1 Unit/Acre
- Property is zoned RSF
Parking
- 2 Car Attached Garage
- 10 Open Parking Spaces
- Parking Available
- Driveway
Property Views
- Ocean
- Coastline
- Bay
- Mountain
Home Design
- Slab Foundation
- Interior Block Wall
- Tile Roof
Interior Spaces
- 2,888 Sq Ft Home
- 2-Story Property
- Skylights
- Wood Burning Fireplace
- Double Pane Windows
- Awning
- Stained Glass
- Wood Frame Window
- Window Screens
- Living Room with Fireplace
- Atrium Room
- Laundry Room
Kitchen
- Kitchen Island
- Tile Countertops
- Utility Sink
Flooring
- Carpet
- Laminate
Bedrooms and Bathrooms
- 3 Bedrooms | 2 Main Level Bedrooms
- Primary Bedroom on Main
- Walk-In Closet
- In-Law or Guest Suite
- 3 Full Bathrooms
Outdoor Features
- Greenhouse
- Shed
- Rain Gutters
Utilities
- Forced Air Heating System
- Conventional Septic
Additional Features
- Suburban Location
- Horse Property Unimproved
Community Details
- No Home Owners Association
- Bayview Heights Subdivision
Listing and Financial Details
- Legal Lot and Block 5 / B
- Assessor Parcel Number 074326051
Ownership History
Purchase Details
Home Financials for this Owner
Home Financials are based on the most recent Mortgage that was taken out on this home.Purchase Details
Home Financials for this Owner
Home Financials are based on the most recent Mortgage that was taken out on this home.Purchase Details
Purchase Details
Home Financials for this Owner
Home Financials are based on the most recent Mortgage that was taken out on this home.Purchase Details
Home Financials for this Owner
Home Financials are based on the most recent Mortgage that was taken out on this home.Purchase Details
Purchase Details
Similar Homes in Los Osos, CA
Home Values in the Area
Average Home Value in this Area
Purchase History
| Date | Buyer | Sale Price | Title Company |
|---|---|---|---|
| Worts Andrew | $1,325,000 | First American Title Company | |
| Belden Daniel S | -- | First American Title Company | |
| Wood Charlotte A | -- | First American Title Company | |
| Wood Charlotte A | -- | None Available | |
| Wood Charlotte Anne | -- | Public | |
| Wood Charlotte Anne | -- | Public | |
| Wood Charlotte Anne | -- | Public | |
| Wood Charlotte Anne | -- | None Available | |
| Wood James Charles | -- | None Available | |
| Wood James Charles | -- | None Available |
Mortgage History
| Date | Status | Borrower | Loan Amount |
|---|---|---|---|
| Open | Worts Andrew | $250,000 | |
| Open | Worts Andrew | $1,060,000 | |
| Previous Owner | Wood Charlotte Anne | $55,154 | |
| Previous Owner | Belden Daniel S | $483,500 | |
| Previous Owner | Wood Charlotte A | $424,000 | |
| Previous Owner | Wood Charlotte Anne | $100,000 | |
| Previous Owner | Wood Charlotte Anne | $304,000 |
Property History
| Date | Event | Price | Change | Sq Ft Price |
|---|---|---|---|---|
| 09/01/2021 09/01/21 | Sold | $1,325,000 | +10.4% | $459 / Sq Ft |
| 08/02/2021 08/02/21 | Pending | -- | -- | -- |
| 07/30/2021 07/30/21 | For Sale | $1,200,000 | -- | $416 / Sq Ft |
Tax History Compared to Growth
Tax History
| Year | Tax Paid | Tax Assessment Tax Assessment Total Assessment is a certain percentage of the fair market value that is determined by local assessors to be the total taxable value of land and additions on the property. | Land | Improvement |
|---|---|---|---|---|
| 2024 | $15,082 | $1,378,530 | $676,260 | $702,270 |
| 2023 | $15,082 | $1,351,500 | $663,000 | $688,500 |
| 2022 | $14,140 | $1,325,000 | $650,000 | $675,000 |
| 2021 | $5,827 | $518,820 | $204,891 | $313,929 |
| 2020 | $5,492 | $513,502 | $202,791 | $310,711 |
| 2019 | $5,432 | $503,434 | $198,815 | $304,619 |
| 2018 | $5,323 | $690,479 | $301,457 | $389,022 |
| 2017 | $2,632 | $242,885 | $19,752 | $223,133 |
| 2016 | $2,579 | $238,123 | $19,365 | $218,758 |
| 2015 | $2,553 | $234,548 | $19,075 | $215,473 |
| 2014 | $2,336 | $229,955 | $18,702 | $211,253 |
Agents Affiliated with this Home
-
Nick Afman

Seller's Agent in 2021
Nick Afman
LPT Realty, Inc.
(805) 458-5710
1 in this area
33 Total Sales
-
Sarah Afman

Seller Co-Listing Agent in 2021
Sarah Afman
LPT Realty, Inc.
(805) 458-3854
1 in this area
29 Total Sales
-
Graham Updegrove

Buyer's Agent in 2021
Graham Updegrove
California Coastal Real Estate
(805) 459-1865
4 in this area
109 Total Sales
Map
Source: California Regional Multiple Listing Service (CRMLS)
MLS Number: PI21165742
APN: 074-326-051
- 0 Vista Del Osos
- 1264 Vista Del Osos
- 1039 Bayview Heights Dr
- 2245 2255 Bayview Heights Dr
- 1210 Bayview Heights Dr
- 1141 Green Oaks Dr Unit 1
- 1595 Los Osos Valley Rd Unit 6B
- 1701 Los Osos Valley Rd Unit 18
- 915 Highland Dr
- 2120 10th St
- 2038 Mountain View Dr
- 2285 Clark Valley Rd
- 781 Los Osos Valley Rd
- 2050 9th St
- 2021 9th St
- 1935 12th St
- 2715 Clark Valley Rd
- 1912 8th St
- 381 Travis Dr
- 508 Woodland Dr
- 2696 Cottontail Ln
- 2695 Cottontail Ln
- 1403 Bayview Heights Dr
- 1250 Calle Cordoniz Rd Unit ]
- 1250 Calle Cordoniz Rd
- 2780 Covey Ln
- 1300 Calle Cordoniz Rd
- 1340 Calle Cordoniz Rd
- 2740 Covey Ln
- 2680 Cottontail Ln
- 2675 Cottontail Ln
- 2680 Covey Ln
- 2775 Covey Ln
- 2745 Covey Ln
- 1210 Calle Cordoniz Rd
- 1439 Bayview Heights Dr
- 2635 Cottontail Ln
- 1325 Bayview Heights Dr
- 2675 Covey Ln
- 2640 Covey Ln
