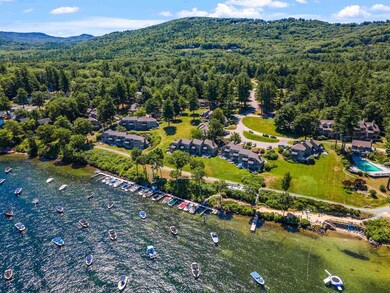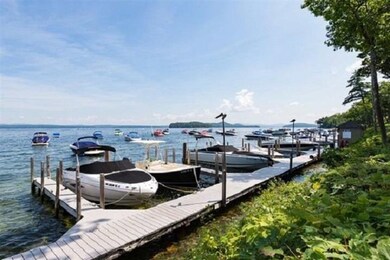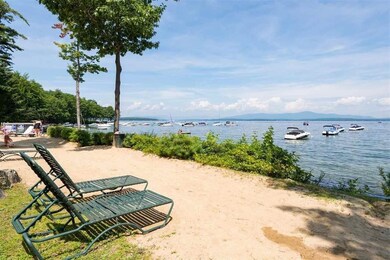
2696 Lake Shore Rd Unit 111 Gilford, NH 03249
Estimated Value: $612,000 - $709,000
Highlights
- Community Beach Access
- Access To Lake
- Deck
- Boat Dock
- Clubhouse
- Wooded Lot
About This Home
As of May 2024Samoset on Lake Winnipesaukee: Two bedroom + Loft Townhouse featuring a private primary bedroom suite on its own level. Open floor plan with a wall of windows and soaring ceilings. Light & bright townhouse with open field views. Short walk to the waterfront, beach, pool and docks. Kitchen with granite, stainless appliances & breakfast bar for additional seating. Four season porch opens to an oversized deck, perfect for outdoor entertaining. Relax in your open concept family room with a wood burning fireplace that opens into the four season, all glass dining room. First floor guest room with a fully updated bath with a walk in shower. This could be a perfect first floor primary option. 2nd level primary bedroom has a sitting area and updated bath with a soaking tub. Loft is set up as a 3rd bedroom. Samoset is a luxury, family, resort condominium complex featuring 23 acres of beautifully maintained grounds located on the broads of Lake Winnipesaukee. A short walk to the docks, moorings, two levels of a private beach area (beach chairs provided) waterfront patios/grill areas, two pools (one overlooks the lake), fire pit and kayak area, tennis and pickle ball courts, and a basketball and volleyball area. Clubhouse with a full kitchen overlooking the lake, a perfect for your housewarming party. Samoset is conveniently located only minutes from Gunstock, Mt. Major and the major Lakes Region Attractions. SF is includes loft. Delayed until Open House Saturday & Sunday 5/4 & 5/5 10-12
Last Agent to Sell the Property
BHHS Verani Belmont Brokerage Phone: 978-846-0212 License #072262 Listed on: 04/30/2024

Last Buyer's Agent
David Bronson
W Real Estate License #075346

Townhouse Details
Home Type
- Townhome
Est. Annual Taxes
- $6,820
Year Built
- Built in 1984
Lot Details
- Landscaped
- Wooded Lot
HOA Fees
- $417 Monthly HOA Fees
Home Design
- Concrete Foundation
- Poured Concrete
- Wood Frame Construction
- Architectural Shingle Roof
Interior Spaces
- 1,152 Sq Ft Home
- 2-Story Property
- Cathedral Ceiling
Kitchen
- Stove
- Dishwasher
Flooring
- Carpet
- Vinyl
Bedrooms and Bathrooms
- 2 Bedrooms
- 2 Full Bathrooms
Laundry
- Dryer
- Washer
Basement
- Interior Basement Entry
- Crawl Space
Parking
- Shared Driveway
- Paved Parking
Outdoor Features
- Access To Lake
- Shared Private Water Access
- Deep Water Access
- Deck
- Enclosed patio or porch
Utilities
- Baseboard Heating
- Heating System Uses Kerosene
- Drilled Well
- High Speed Internet
- Cable TV Available
Listing and Financial Details
- Legal Lot and Block 111 / 012
Community Details
Overview
- Association fees include landscaping, plowing, recreation, sewer, trash, water
- Master Insurance
- New Star Properties Association, Phone Number (603) 217-2962
- Samoset On Winnipesaukee Condos
Amenities
- Common Area
- Clubhouse
Recreation
- Boat Dock
- Mooring Area
- Community Beach Access
- Tennis Courts
- Community Basketball Court
- Pickleball Courts
- Community Pool
- Snow Removal
Ownership History
Purchase Details
Home Financials for this Owner
Home Financials are based on the most recent Mortgage that was taken out on this home.Purchase Details
Purchase Details
Similar Homes in the area
Home Values in the Area
Average Home Value in this Area
Purchase History
| Date | Buyer | Sale Price | Title Company |
|---|---|---|---|
| Torpey Brian J | $599,000 | None Available | |
| Torpey Brian J | $599,000 | None Available | |
| Torpey Brian J | $599,000 | None Available | |
| Ferris Sharonanne | $184,400 | -- | |
| Ferris Sharonanne | $184,400 | -- | |
| Electrical Rt | $202,500 | -- | |
| Electrical Rt | $202,500 | -- |
Mortgage History
| Date | Status | Borrower | Loan Amount |
|---|---|---|---|
| Open | Torpey Brian J | $479,200 | |
| Closed | Torpey Brian J | $479,200 | |
| Previous Owner | Morris Walter J | $150,000 | |
| Closed | Electrical Rt | $0 |
Property History
| Date | Event | Price | Change | Sq Ft Price |
|---|---|---|---|---|
| 05/29/2024 05/29/24 | Sold | $599,000 | -0.2% | $520 / Sq Ft |
| 05/09/2024 05/09/24 | Pending | -- | -- | -- |
| 04/30/2024 04/30/24 | For Sale | $599,900 | -- | $521 / Sq Ft |
Tax History Compared to Growth
Tax History
| Year | Tax Paid | Tax Assessment Tax Assessment Total Assessment is a certain percentage of the fair market value that is determined by local assessors to be the total taxable value of land and additions on the property. | Land | Improvement |
|---|---|---|---|---|
| 2023 | $6,820 | $662,100 | $300,000 | $362,100 |
| 2022 | $4,948 | $403,900 | $210,000 | $193,900 |
| 2021 | $4,960 | $403,900 | $210,000 | $193,900 |
| 2020 | $4,680 | $311,400 | $165,000 | $146,400 |
| 2019 | $4,184 | $263,800 | $125,000 | $138,800 |
| 2018 | $3,493 | $205,000 | $85,000 | $120,000 |
| 2017 | $3,538 | $205,000 | $85,000 | $120,000 |
| 2016 | $3,629 | $202,200 | $85,000 | $117,200 |
| 2015 | $3,727 | $207,400 | $95,000 | $112,400 |
| 2011 | $3,656 | $197,100 | $95,000 | $102,100 |
Agents Affiliated with this Home
-
Shirley Freeman
S
Seller's Agent in 2024
Shirley Freeman
BHHS Verani Belmont
(978) 846-0212
64 in this area
176 Total Sales
-

Buyer's Agent in 2024
David Bronson
W Real Estate
(484) 905-1671
Map
Source: PrimeMLS
MLS Number: 4993415
APN: GIFL-000267-000012-000111
- 2696 Lake Shore Rd Unit 91
- 2696 Lake Shore Rd Unit 44
- 20 E Marina Rd
- 35 Cumberland Rd
- 2761 Lake Shore Rd Unit 13
- 2761 Lake Shore Rd Unit 20
- 235 Cumberland Rd
- 4 Cheshire Cir
- 97 Tate Rd
- 139 Tate Rd
- 132 Yasmin Dr
- 18 Diamond Island
- 112 Sagamore Rd
- 108 Mountain Dr
- 93 White Birch Dr
- 32 Upland Dr
- 51 White Birch Dr
- 77 Greenleaf Trail
- 193 Sagamore Rd
- 6 Chalet Dr
- 2696 Lake Shore Rd Unit 138
- 2696 Lake Shore Rd Unit 137
- 2696 Lake Shore Rd Unit 136
- 2696 Lake Shore Rd Unit 135
- 2696 Lake Shore Rd Unit 134
- 2696 Lake Shore Rd Unit 133
- 2696 Lake Shore Rd Unit 132
- 2696 Lake Shore Rd Unit 131
- 2696 Lake Shore Rd Unit 130
- 2696 Lake Shore Rd Unit 129
- 2696 Lake Shore Rd Unit 128
- 2696 Lake Shore Rd Unit 127
- 2696 Lake Shore Rd Unit 126
- 2696 Lake Shore Rd Unit 125
- 2696 Lake Shore Rd Unit 124
- 2696 Lake Shore Rd Unit 123
- 2696 Lake Shore Rd Unit 122
- 2696 Lake Shore Rd Unit 121
- 2696 Lake Shore Rd Unit 120
- 2696 Lake Shore Rd Unit 119






