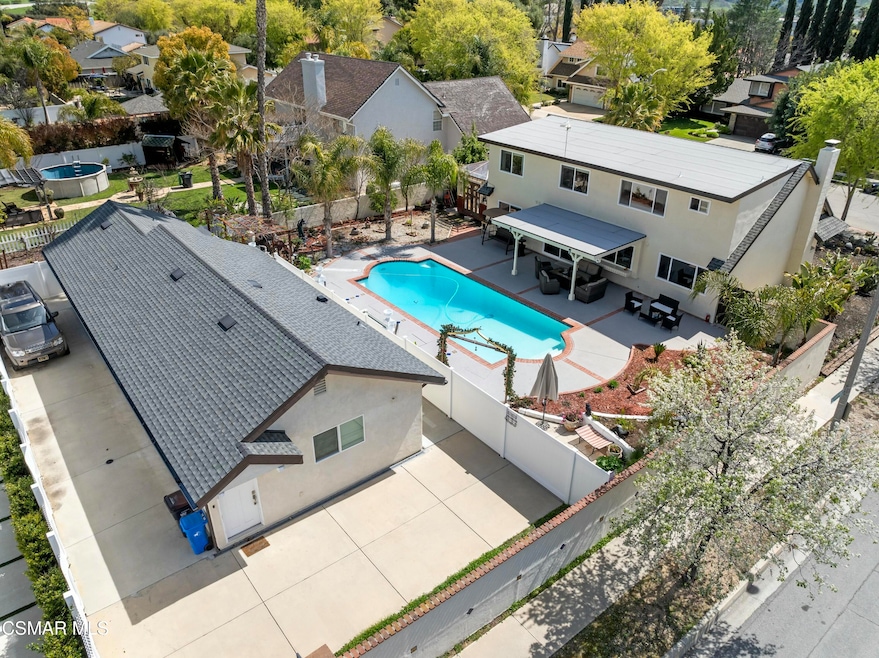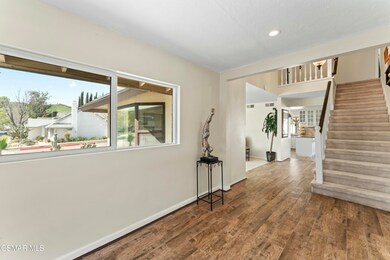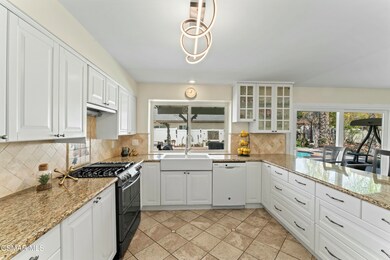
26969 Helmond Dr Agoura Hills, CA 91301
Highlights
- In Ground Pool
- Casita
- Engineered Wood Flooring
- Lupin Hill Elementary Rated A
- Mountain View
- 3-minute walk to Grape Arbor Park
About This Home
As of June 2025Unique opportunity to own a home in Calabasas with an 11,000+ sq ft flat lot with a main home and fully permitted ADU with separate private entrance. Welcome to this exceptional corner lot property, set on an expansive lot with breathtaking mountain views. Offering the perfect blend of space, luxury, and versatility—all with no HOA!The main residence features a thoughtfully designed two-story layout, with three spacious bedrooms and three bathrooms. The second story is home to the primary and additional bedrooms, offering privacy and separation from the main living areas. Downstairs, the inviting open-concept kitchen boasts a granite breakfast bar and flows seamlessly into the family room, creating the perfect space for gathering and entertaining. A 3-car garage provides ample storage, and the beautifully landscaped backyard is a true oasis, featuring a sparkling pool, mature flowering trees, and plenty of space to relax or entertain.A standout feature of this property is the ADU, offering two bedrooms, two bathrooms, and a private gated entrance accessed away from the main home. This home is located in the award-winning Las Virgenes School District and nearby hiking trails, shopping, dining, and freeway access.Don't miss this rare opportunity!
Home Details
Home Type
- Single Family
Est. Annual Taxes
- $8,415
Year Built
- Built in 1965
Lot Details
- 0.26 Acre Lot
- Property is zoned LCR1
Parking
- 3 Car Garage
Interior Spaces
- 3,310 Sq Ft Home
- 2-Story Property
- Gas Fireplace
- Double Door Entry
- Living Room with Fireplace
- Dining Area
- Mountain Views
Kitchen
- Breakfast Area or Nook
- Breakfast Bar
- Oven
- Gas Cooktop
- Microwave
- Granite Countertops
Flooring
- Engineered Wood
- Carpet
- Ceramic Tile
Bedrooms and Bathrooms
- 5 Bedrooms
- All Upper Level Bedrooms
- 5 Full Bathrooms
- Granite Bathroom Countertops
- Double Vanity
Pool
- In Ground Pool
- Outdoor Pool
Schools
- Lupin Hill Elementary School
- A.E. Wright Middle School
- Calabasas High School
Utilities
- Central Air
- Heating System Uses Natural Gas
- Furnace
Additional Features
- Casita
- Accessory Dwelling Unit (ADU)
Community Details
- No Home Owners Association
Listing and Financial Details
- Assessor Parcel Number 2052029081
- Seller Concessions Not Offered
- Seller Will Consider Concessions
Ownership History
Purchase Details
Home Financials for this Owner
Home Financials are based on the most recent Mortgage that was taken out on this home.Purchase Details
Home Financials for this Owner
Home Financials are based on the most recent Mortgage that was taken out on this home.Purchase Details
Home Financials for this Owner
Home Financials are based on the most recent Mortgage that was taken out on this home.Purchase Details
Home Financials for this Owner
Home Financials are based on the most recent Mortgage that was taken out on this home.Purchase Details
Home Financials for this Owner
Home Financials are based on the most recent Mortgage that was taken out on this home.Purchase Details
Purchase Details
Home Financials for this Owner
Home Financials are based on the most recent Mortgage that was taken out on this home.Purchase Details
Home Financials for this Owner
Home Financials are based on the most recent Mortgage that was taken out on this home.Purchase Details
Purchase Details
Purchase Details
Home Financials for this Owner
Home Financials are based on the most recent Mortgage that was taken out on this home.Purchase Details
Purchase Details
Purchase Details
Similar Homes in Agoura Hills, CA
Home Values in the Area
Average Home Value in this Area
Purchase History
| Date | Type | Sale Price | Title Company |
|---|---|---|---|
| Grant Deed | -- | Ticor Title | |
| Grant Deed | $1,699,000 | Ticor Title | |
| Warranty Deed | -- | Orange Coast Title | |
| Warranty Deed | -- | First American Title Company | |
| Warranty Deed | $543,000 | First American Title Ins Co | |
| Warranty Deed | $452,900 | Accommodation | |
| Warranty Deed | -- | Financial Title Company | |
| Warranty Deed | $765,000 | Financial Title Company | |
| Warranty Deed | -- | -- | |
| Warranty Deed | -- | -- | |
| Warranty Deed | -- | -- | |
| Warranty Deed | $220,000 | First American Title Co | |
| Warranty Deed | $158,200 | First American Title Ins Co | |
| Warranty Deed | -- | -- | |
| Warranty Deed | -- | -- |
Mortgage History
| Date | Status | Loan Amount | Loan Type |
|---|---|---|---|
| Open | $1,019,400 | New Conventional | |
| Previous Owner | $200,000 | Credit Line Revolving | |
| Previous Owner | $461,300 | New Conventional | |
| Previous Owner | $490,500 | New Conventional | |
| Previous Owner | $300,000 | Credit Line Revolving | |
| Previous Owner | $349,150 | New Conventional | |
| Previous Owner | $417,000 | New Conventional | |
| Previous Owner | $434,200 | Purchase Money Mortgage | |
| Previous Owner | $612,000 | Stand Alone First | |
| Previous Owner | $182,700 | Unknown | |
| Previous Owner | $198,000 | Purchase Money Mortgage | |
| Closed | $153,000 | No Value Available |
Property History
| Date | Event | Price | Change | Sq Ft Price |
|---|---|---|---|---|
| 07/02/2025 07/02/25 | For Rent | $7,000 | 0.0% | -- |
| 06/18/2025 06/18/25 | Sold | $1,699,000 | 0.0% | $513 / Sq Ft |
| 05/28/2025 05/28/25 | Pending | -- | -- | -- |
| 04/29/2025 04/29/25 | Price Changed | $1,699,000 | -10.6% | $513 / Sq Ft |
| 03/27/2025 03/27/25 | For Sale | $1,899,999 | 0.0% | $574 / Sq Ft |
| 09/01/2015 09/01/15 | Rented | $4,200 | +5.0% | -- |
| 08/05/2015 08/05/15 | Under Contract | -- | -- | -- |
| 07/01/2015 07/01/15 | For Rent | $4,000 | -- | -- |
Tax History Compared to Growth
Tax History
| Year | Tax Paid | Tax Assessment Tax Assessment Total Assessment is a certain percentage of the fair market value that is determined by local assessors to be the total taxable value of land and additions on the property. | Land | Improvement |
|---|---|---|---|---|
| 2024 | $8,415 | $699,742 | $549,480 | $150,262 |
| 2023 | $8,168 | $686,022 | $538,706 | $147,316 |
| 2022 | $7,920 | $672,572 | $528,144 | $144,428 |
| 2021 | $7,897 | $659,386 | $517,789 | $141,597 |
| 2019 | $7,622 | $639,831 | $502,432 | $137,399 |
| 2018 | $7,500 | $627,286 | $492,581 | $134,705 |
| 2016 | $6,980 | $591,762 | $473,454 | $118,308 |
| 2015 | $6,864 | $582,874 | $466,343 | $116,531 |
| 2014 | $6,777 | $571,457 | $457,208 | $114,249 |
Agents Affiliated with this Home
-
Maria Blazer
M
Seller's Agent in 2025
Maria Blazer
Pinnacle Estate Properties, Inc.
(805) 208-5528
13 Total Sales
-
Aishia Werber

Seller's Agent in 2025
Aishia Werber
RE/MAX ONE
(818) 605-9353
13 in this area
70 Total Sales
-
Jennifer O'Keefe

Seller Co-Listing Agent in 2025
Jennifer O'Keefe
RE/MAX ONE
(314) 599-2559
13 in this area
59 Total Sales
-
Jeff Shott
J
Seller's Agent in 2015
Jeff Shott
Jeff Shott
(818) 887-7653
17 Total Sales
Map
Source: Conejo Simi Moorpark Association of REALTORS®
MLS Number: 225001422
APN: 2052-029-081
- 26950 Helmond Dr
- 27061 Helmond Dr
- 27069 Helmond Dr
- 27062 Helmond Dr
- 5308 Ambridge Dr
- 27093 Esward Dr
- 27072 Esward Dr
- 5260 Edgeware Dr
- 5340 Edgeware Dr
- 27300 Agoura Rd
- 4240 Lost Hills Rd Unit 503
- 4240 Lost Hills Rd Unit 1702
- 4240 Lost Hills Rd Unit 3004
- 4240 Lost Hills Rd Unit 3301
- 4240 Lost Hills Rd Unit 2205
- 4240 Lost Hills Rd Unit 1902
- 4240 Lost Hills Rd Unit 2102
- 26816 Cold Springs St
- 4267 Las Virgenes Rd Unit 1
- 26675 Country Creek Ln






