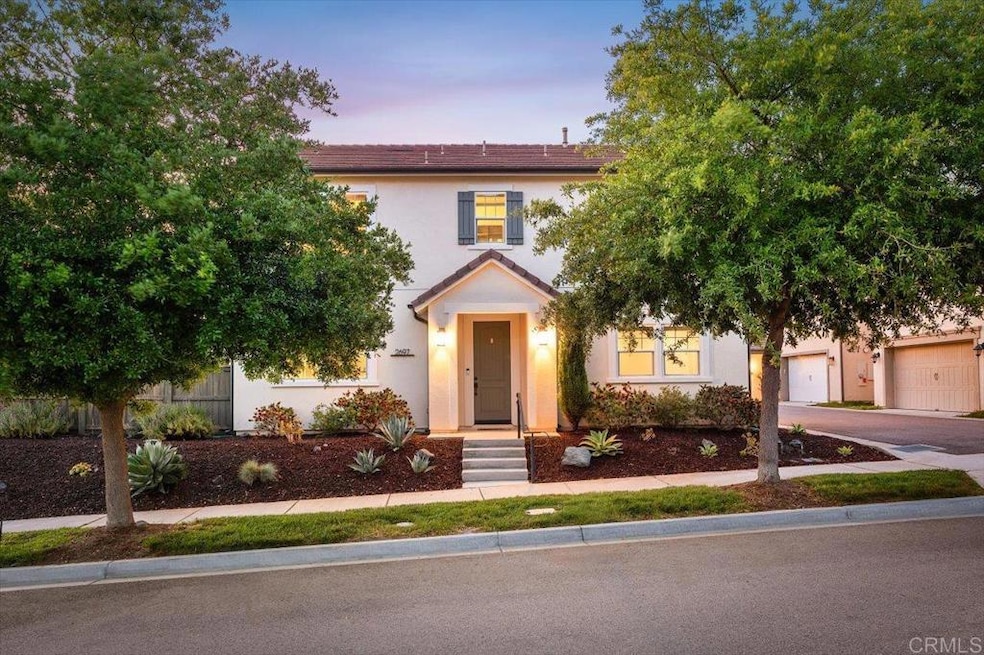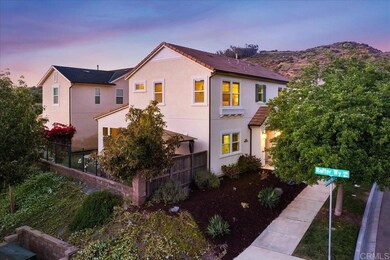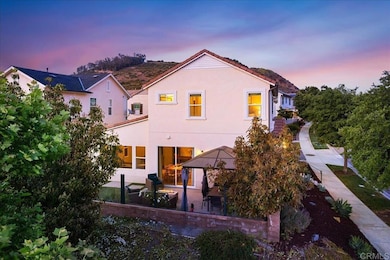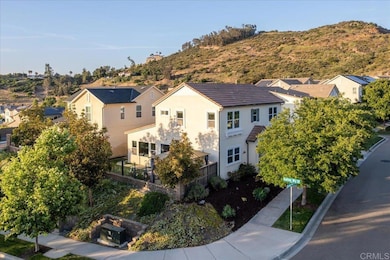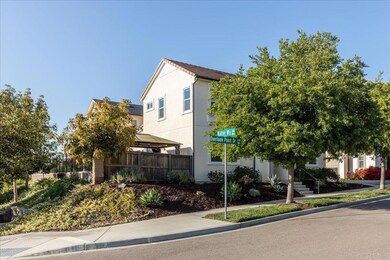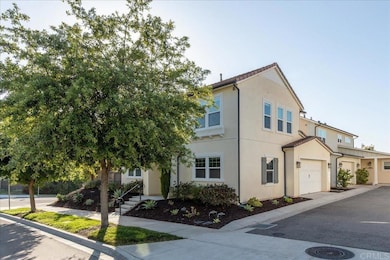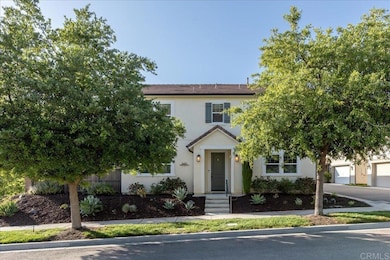
2697 Overlook Point Dr Escondido, CA 92029
West Ridge NeighborhoodHighlights
- Mountain View
- Wood Flooring
- Granite Countertops
- San Pasqual High School Rated A-
- Main Floor Bedroom
- Community Pool
About This Home
As of July 2024Welcome to Your Dream Home in Harmony Grove Village! Nestled in the charming and vibrant community of Harmony Grove Village, this stunning home is the epitome of modern comfort and serene living and offers 3 spacious bedrooms and 3 luxurious bathrooms, providing ample space for both relaxation and entertainment. As you step inside, you'll be greeted by an open and airy floor plan bathed in natural light, highlighting the contemporary finishes and attention to detail throughout. The kitchen features stainless steel appliances, quartz countertops, and a large center island perfect for meal prep and casual dining. Adjacent to the kitchen, the inviting living area is an ideal space for family gatherings or cozy evenings by the fireplace. The master suite is a true sanctuary, complete with a spa-like en-suite bathroom and a walk-in closet. The additional bedrooms are generously sized and offer versatility for a home office or guest quarters. Step outside to your private oasis where the west-facing backyard beckons you to unwind and take in the breathtaking views. Imagine enjoying your morning coffee or hosting a sunset dinner party while soaking in the panoramic vistas that stretch out before you. Located in the desirable Harmony Grove Village, this home is just a short stroll from parks, walking trails, and the vibrant community center, ensuring that leisure and recreation are always within reach. With its prime location, you're also conveniently close to shopping, dining, and excellent schools.
Home Details
Home Type
- Single Family
Est. Annual Taxes
- $13,790
Year Built
- Built in 2015
Lot Details
- 3,049 Sq Ft Lot
- Density is up to 1 Unit/Acre
- Property is zoned R1; Single Family Residence
HOA Fees
- $232 Monthly HOA Fees
Parking
- 2 Car Attached Garage
Property Views
- Mountain
- Hills
- Neighborhood
Interior Spaces
- 1,922 Sq Ft Home
- 2-Story Property
- Recessed Lighting
- Fireplace
- Living Room
- Home Office
Kitchen
- Gas Oven or Range
- Gas Cooktop
- <<microwave>>
- Dishwasher
- Granite Countertops
- Disposal
Flooring
- Wood
- Carpet
Bedrooms and Bathrooms
- 3 Bedrooms | 1 Main Level Bedroom
- Walk-In Closet
- 3 Full Bathrooms
Laundry
- Laundry Room
- Laundry on upper level
- Gas And Electric Dryer Hookup
Additional Features
- Fire Pit
- Forced Air Heating and Cooling System
Listing and Financial Details
- Tax Tract Number 15888
- Assessor Parcel Number 2355610100
- $3,600 per year additional tax assessments
Community Details
Overview
- Harmony Grove Village Association, Phone Number (858) 946-0320
Amenities
- Community Barbecue Grill
- Picnic Area
Recreation
- Community Playground
- Community Pool
- Horse Trails
- Hiking Trails
- Bike Trail
Ownership History
Purchase Details
Home Financials for this Owner
Home Financials are based on the most recent Mortgage that was taken out on this home.Purchase Details
Purchase Details
Home Financials for this Owner
Home Financials are based on the most recent Mortgage that was taken out on this home.Purchase Details
Similar Homes in Escondido, CA
Home Values in the Area
Average Home Value in this Area
Purchase History
| Date | Type | Sale Price | Title Company |
|---|---|---|---|
| Deed | -- | Ticor Title | |
| Grant Deed | $1,000,000 | Ticor Title | |
| Grant Deed | $700,000 | First American Title | |
| Grant Deed | $607,500 | First American Title |
Property History
| Date | Event | Price | Change | Sq Ft Price |
|---|---|---|---|---|
| 07/09/2024 07/09/24 | Sold | $1,000,000 | +0.3% | $520 / Sq Ft |
| 06/14/2024 06/14/24 | Pending | -- | -- | -- |
| 05/30/2024 05/30/24 | For Sale | $997,000 | +42.4% | $519 / Sq Ft |
| 07/03/2018 07/03/18 | Sold | $700,000 | -6.5% | $364 / Sq Ft |
| 06/04/2018 06/04/18 | Pending | -- | -- | -- |
| 05/11/2018 05/11/18 | For Sale | $749,000 | -- | $390 / Sq Ft |
Tax History Compared to Growth
Tax History
| Year | Tax Paid | Tax Assessment Tax Assessment Total Assessment is a certain percentage of the fair market value that is determined by local assessors to be the total taxable value of land and additions on the property. | Land | Improvement |
|---|---|---|---|---|
| 2025 | $13,790 | $1,000,000 | $675,000 | $325,000 |
| 2024 | $13,790 | $765,547 | $340,406 | $425,141 |
| 2023 | $13,471 | $750,537 | $333,732 | $416,805 |
| 2022 | $13,237 | $735,822 | $327,189 | $408,633 |
| 2021 | $12,978 | $721,395 | $320,774 | $400,621 |
| 2020 | $12,839 | $713,999 | $317,485 | $396,514 |
| 2019 | $12,801 | $700,000 | $311,260 | $388,740 |
| 2018 | $10,096 | $631,741 | $280,908 | $350,833 |
| 2017 | $10,785 | $619,354 | $275,400 | $343,954 |
| 2016 | $10,566 | $607,210 | $270,000 | $337,210 |
| 2015 | $4,700 | $102,373 | $102,373 | $0 |
| 2014 | $925 | $75,858 | $75,858 | $0 |
Agents Affiliated with this Home
-
Jason Daniels

Seller's Agent in 2024
Jason Daniels
Compass
(760) 815-4702
4 in this area
94 Total Sales
-
Erin Daniels

Seller Co-Listing Agent in 2024
Erin Daniels
Compass
(760) 415-7428
3 in this area
40 Total Sales
-
Alex Shadpour

Buyer's Agent in 2024
Alex Shadpour
Realty One Group Pacific
(858) 761-1167
1 in this area
14 Total Sales
-
David Butler

Seller's Agent in 2018
David Butler
Real Broker
(858) 401-0184
2 in this area
190 Total Sales
-
R
Buyer's Agent in 2018
Robin Borrelli
First Team Real Estate
Map
Source: California Regional Multiple Listing Service (CRMLS)
MLS Number: NDP2404702
APN: 235-561-01
- 21505 Trail Blazer Ln
- 2831 Fishers Place
- 2807 California Poppy St
- 21446 Trail Blazer Ln
- 21770 Amble Dr
- 2990 Eldenberry St
- 2872 Livery Place
- 2605 Kauana Loa Dr
- 2964 Hayloft Place
- 21992 Wilgen Rd
- 2702 Country Club Dr
- 1917 Tecate Glen
- 2972 Hayloft Place
- 2984 Hayloft Place
- 2009 Pointer Glen
- 2185 Gibraltar Glen
- 0 Country Club Dr Unit NDP2502230
- 0 Country Club Dr Unit 250019307
- 2035 Badger Glen
- 1751 W Citracado Pkwy Unit 224
