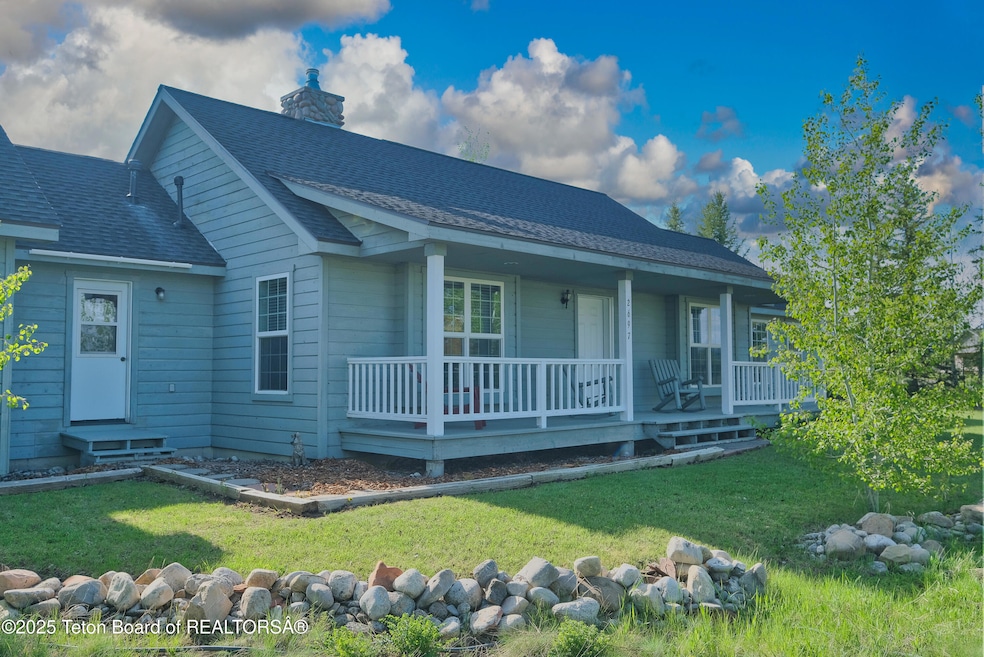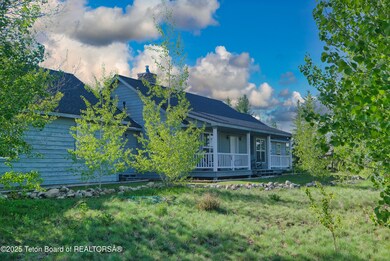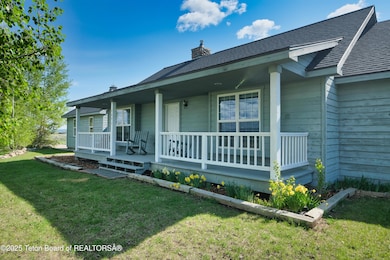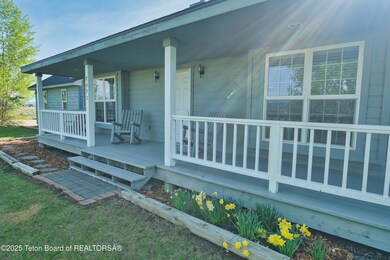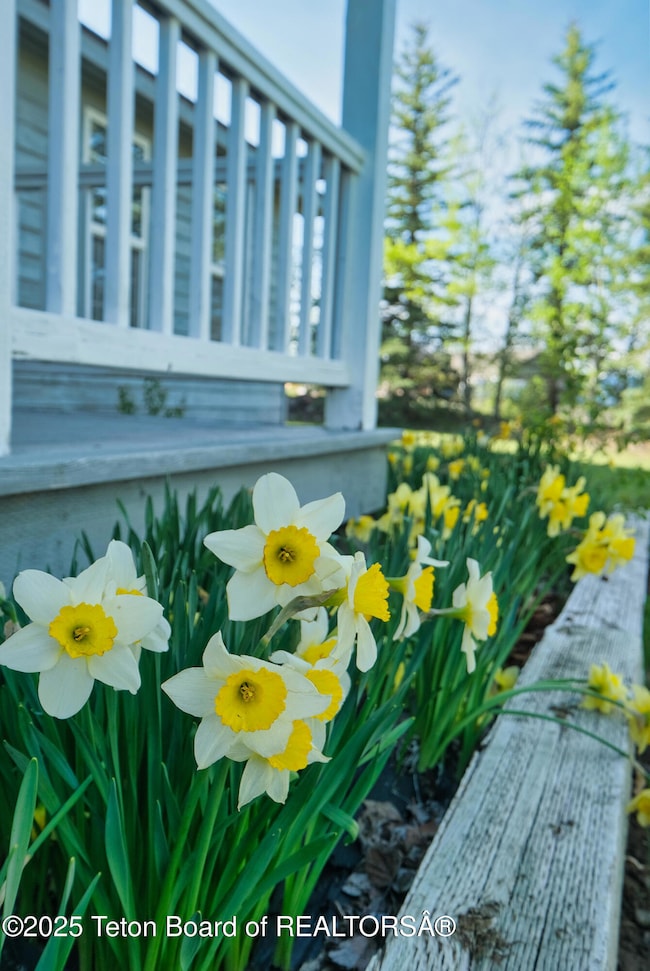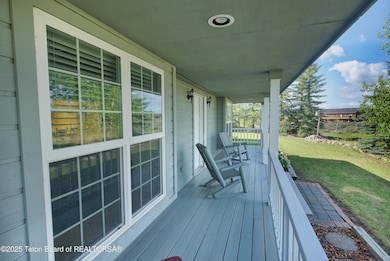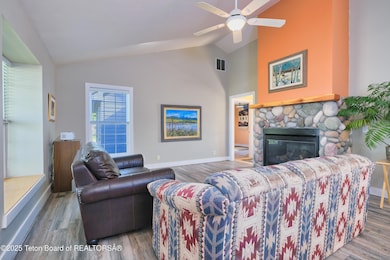
2697 Rendezvous Dr Driggs, ID 83422
Highlights
- Horses Allowed On Property
- Scenic Views
- Mud Room
- Greenhouse
- 2.5 Acre Lot
- Porch
About This Home
As of July 2025Nestled on 2.5 acres in a prime central location, this 1,710 sq ft, 3-bedroom, 2-bathroom home offers the perfect blend of comfort, convenience, and natural beauty. Just minutes from both Driggs and Victor—and with quick access to Grand Targhee Resort—this property is ideal for year-round living or a mountain getaway.
Inside, the home features a warm and inviting layout with a spacious kitchen, large mud/laundry room, and a cozy stone fireplace that anchors the main living space. Step outside to a peaceful patio overlooking 210 acres of farmland that protects eastern views revealing the tip of Grand Teton rising above the foothills—or unwind on the covered front porch and take in stunning sunsets over the Big Hole Mountains to the west.
The property includes a detached storage shed and greenhouse, surrounded by mature trees and landscaping that ensure privacy and seclusion. Located in the E. Rendezvous subdivision, this home offers horse-friendly zoning, and minimal CCRs that allow for construction of a future guest home and the ability to short-term rent if desired.
This property presents an excellent opportunity to enjoy wide open space, sweeping views, and flexible living in the heart of Teton Valleyjust a short drive from Jackson Hole, Grand Teton National Park, and Yellowstone National Park, with endless opportunities for hiking, mountain biking, skiing, and world-class fishing right at your doorstep.
Last Agent to Sell the Property
Jackson Hole Sotheby's International Realty License #DB30249 Listed on: 05/21/2025
Home Details
Home Type
- Single Family
Est. Annual Taxes
- $2,016
Year Built
- Built in 1999
Lot Details
- 2.5 Acre Lot
- Year Round Access
- Level Lot
- Landscaped with Trees
Parking
- 2 Car Attached Garage
- Gravel Driveway
Property Views
- Scenic Vista
- Mountain
- Valley
Home Design
- Shingle Roof
- Composition Shingle Roof
- Wood Siding
- Stick Built Home
Interior Spaces
- 1,710 Sq Ft Home
- Mud Room
- Dryer
Kitchen
- Eat-In Kitchen
- Range
- Microwave
- Dishwasher
Bedrooms and Bathrooms
- 3 Bedrooms
- 2 Full Bathrooms
Outdoor Features
- Patio
- Greenhouse
- Outdoor Storage
- Storage Shed
- Porch
Horse Facilities and Amenities
- Horses Allowed On Property
Utilities
- Forced Air Heating System
- Heating System Powered By Leased Propane
- Electricity To Lot Line
- Propane
- Well
Community Details
- Property has a Home Owners Association
- East Rendezvous Subdivision
Listing and Financial Details
- Short Term Rentals Allowed
- Assessor Parcel Number RP001730000180
Similar Homes in Driggs, ID
Home Values in the Area
Average Home Value in this Area
Mortgage History
| Date | Status | Loan Amount | Loan Type |
|---|---|---|---|
| Closed | $160,000 | New Conventional |
Property History
| Date | Event | Price | Change | Sq Ft Price |
|---|---|---|---|---|
| 07/25/2025 07/25/25 | Sold | -- | -- | -- |
| 06/26/2025 06/26/25 | Pending | -- | -- | -- |
| 05/21/2025 05/21/25 | For Sale | $849,000 | -- | $496 / Sq Ft |
Tax History Compared to Growth
Tax History
| Year | Tax Paid | Tax Assessment Tax Assessment Total Assessment is a certain percentage of the fair market value that is determined by local assessors to be the total taxable value of land and additions on the property. | Land | Improvement |
|---|---|---|---|---|
| 2024 | $1,872 | $696,763 | $150,000 | $546,763 |
| 2023 | $1,872 | $696,813 | $150,000 | $546,813 |
| 2022 | $1,917 | $575,704 | $100,000 | $475,704 |
| 2021 | $2,025 | $417,955 | $85,000 | $332,955 |
| 2020 | $1,876 | $320,697 | $47,500 | $273,197 |
| 2019 | $1,836 | $320,697 | $47,500 | $273,197 |
| 2018 | $1,556 | $270,878 | $42,500 | $228,378 |
| 2017 | $1,394 | $269,628 | $41,250 | $228,378 |
| 2016 | $1,345 | $244,963 | $41,250 | $203,713 |
| 2015 | $1,302 | $216,950 | $40,000 | $176,950 |
| 2011 | -- | $232,108 | $50,000 | $182,108 |
Agents Affiliated with this Home
-
Lora Davis

Seller's Agent in 2025
Lora Davis
Jackson Hole Sotheby's International Realty
(208) 534-8907
30 in this area
207 Total Sales
-
Kate Parsons
K
Seller Co-Listing Agent in 2025
Kate Parsons
Jackson Hole Sotheby's International Realty
(208) 534-8907
17 in this area
116 Total Sales
-
Mark Thompson
M
Buyer's Agent in 2025
Mark Thompson
Spitzer Realty, LLC
(208) 705-7660
3 in this area
24 Total Sales
Map
Source: Teton Board of REALTORS®
MLS Number: 25-1076
APN: RP001730000180
